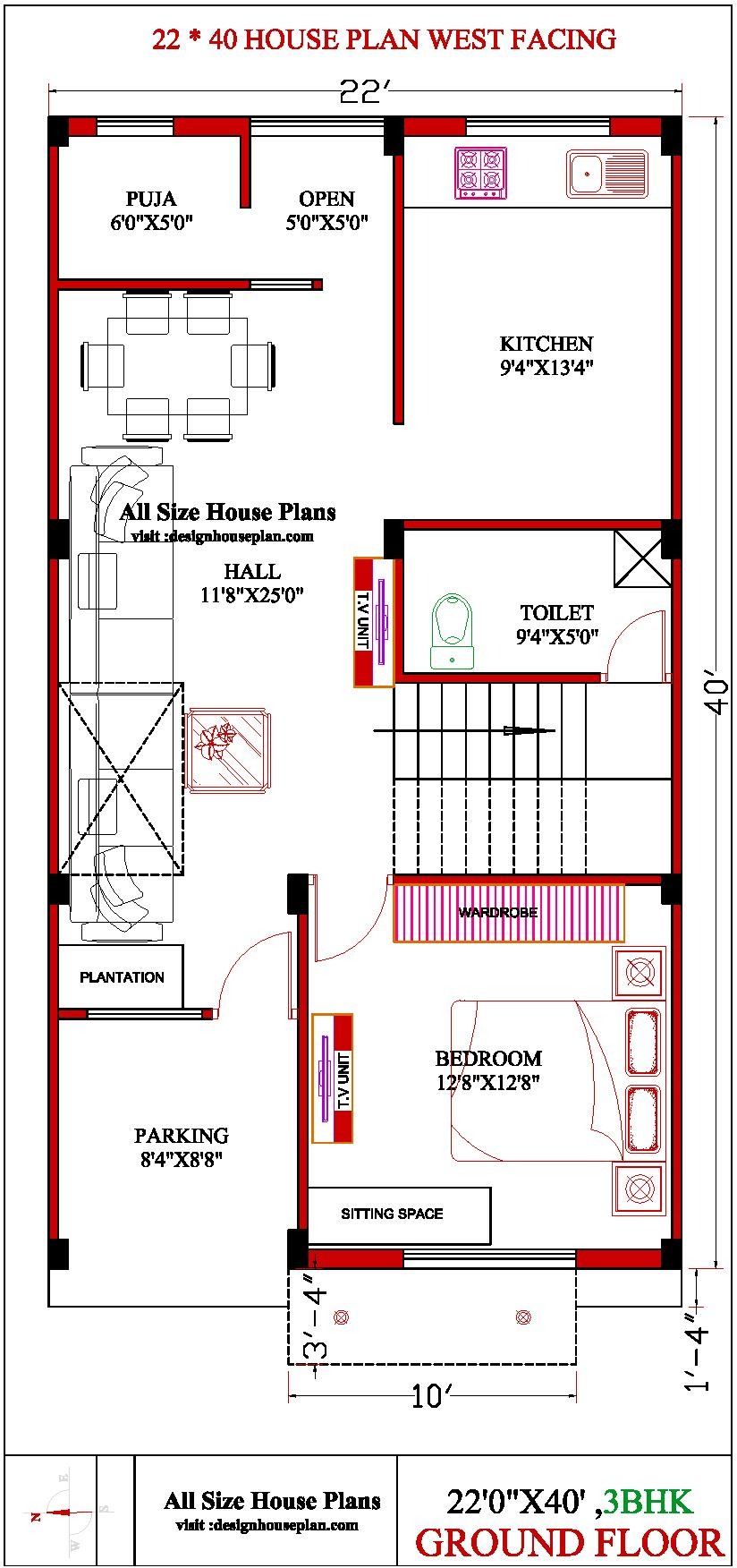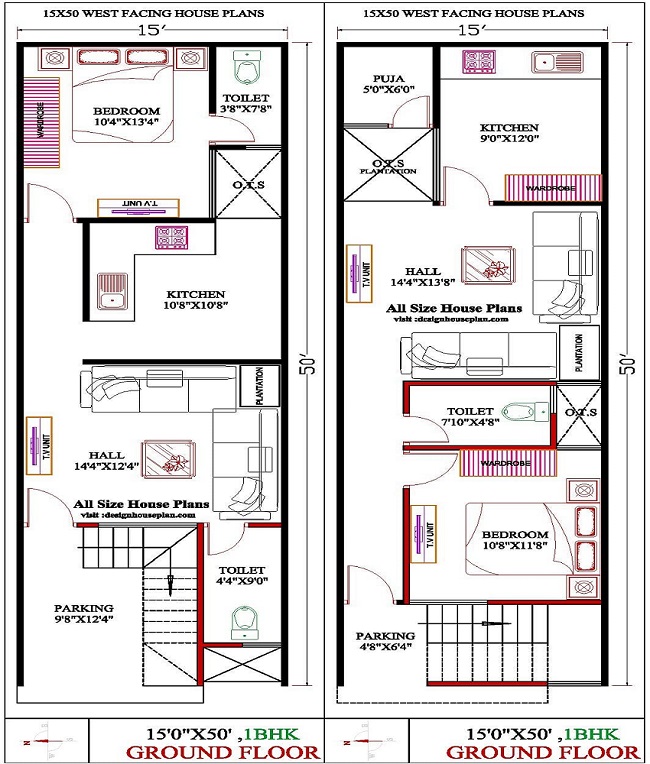30×45 house plan east facing
30×45 house plan east facing This is a house plan made in a 30×45 house plan east facing plot. This is a 3BHK 30×45 house plan. In this plan there is 1 bedroom, there is a big family hall, there is also a separate worship room and the kitchen is a common washroom and attached … Read more









