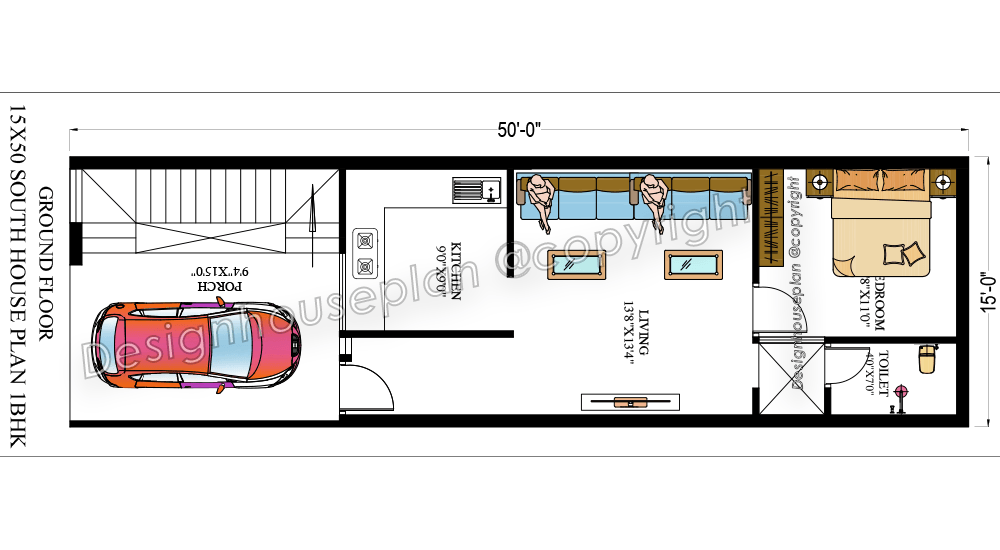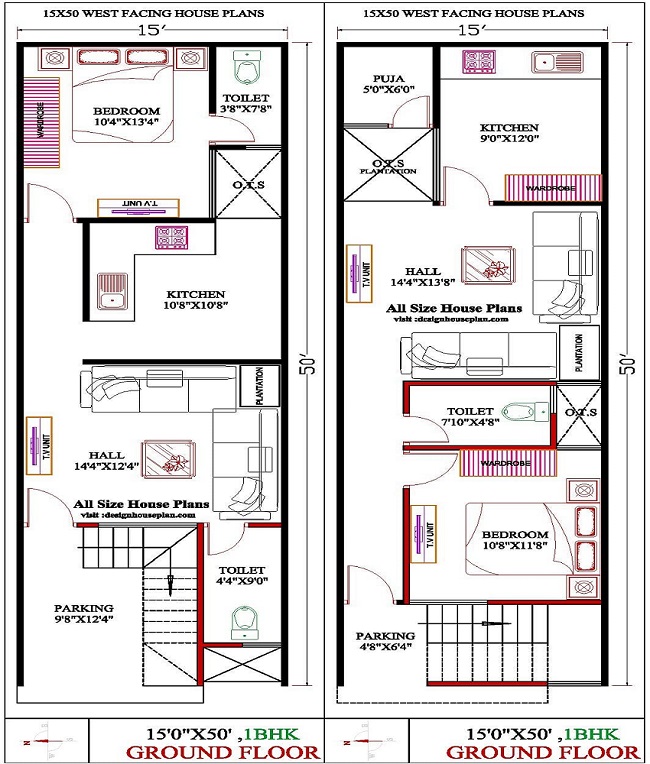15×50 Affordable House Design
15×50 Affordable House Design This is a beautiful and 15×50 affordable house design with a buildup area of 750 sq ft. It features an East-facing house design and includes 2 bedrooms, a living room, and a kitchen. 15 x 50 house plan North facing 15×50 house plan 2bhk East Facing 15×50 south face affordable house … Read more



