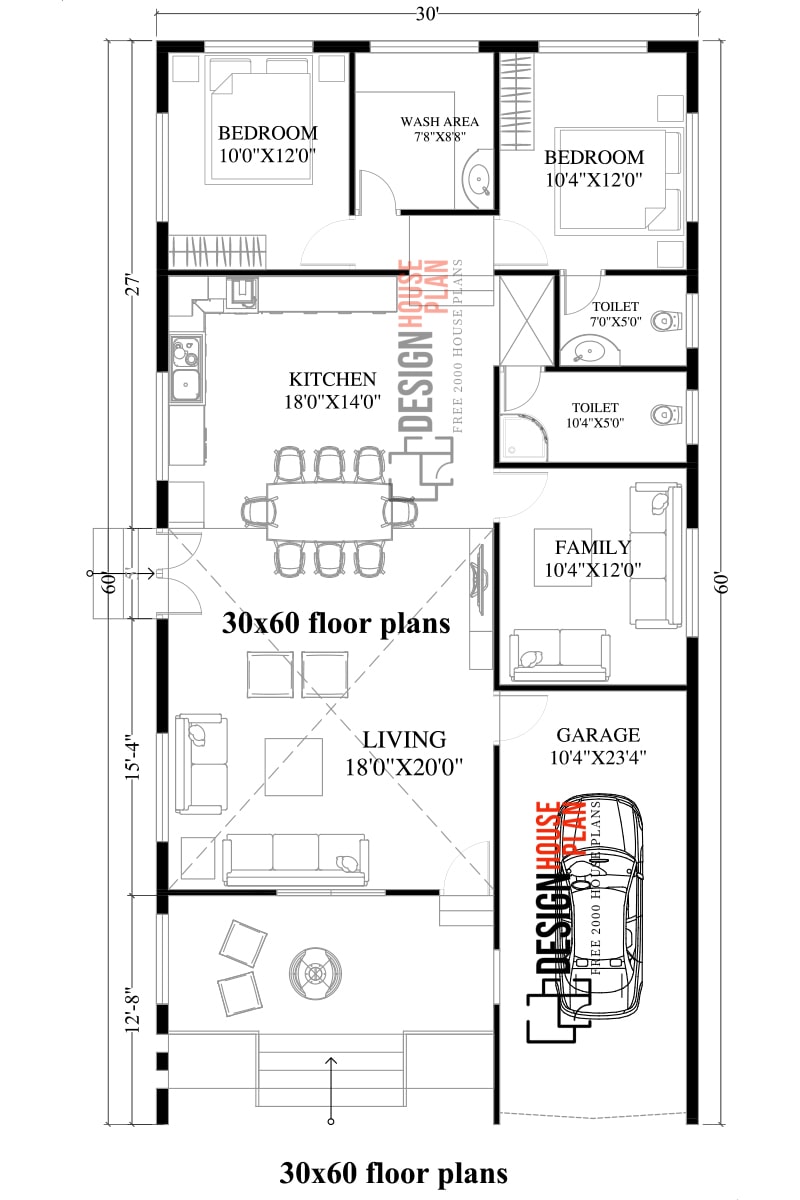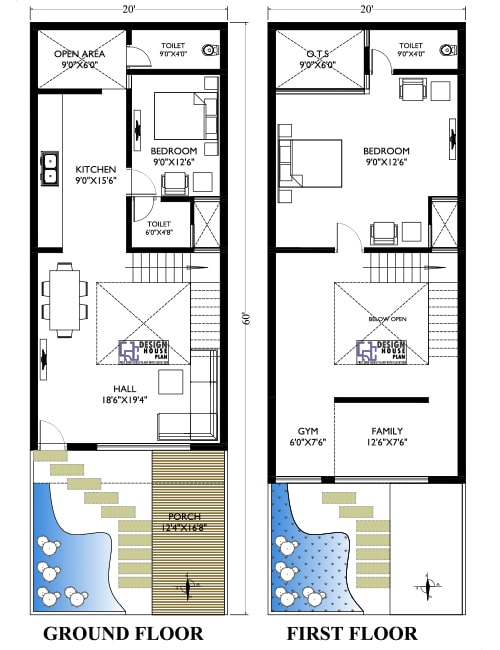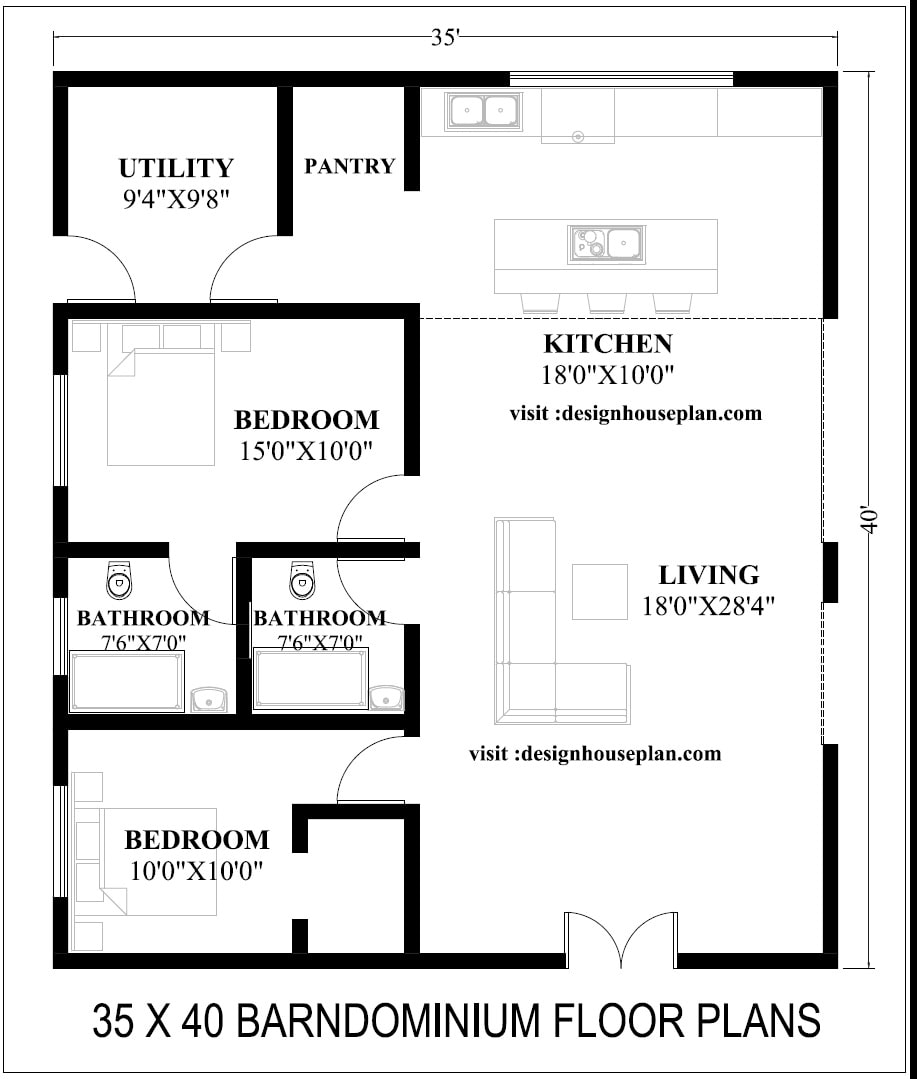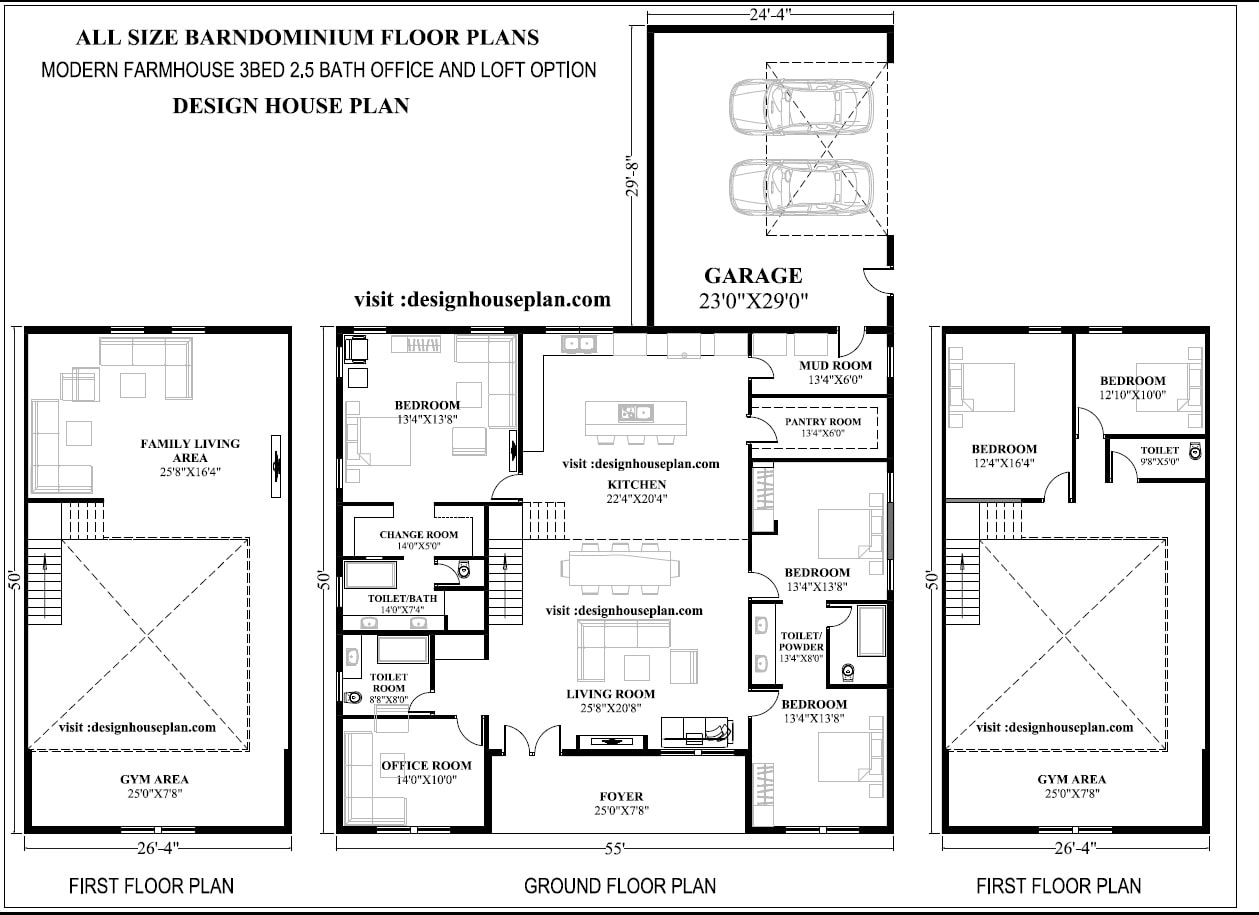Barndominium plans
All size barndominium Floor plans This is a 3-bedroom barndominium floor plan. This Barndominium plan has been designed very well, and every small and big thing has been kept in mind. Both the interior decoration and exterior design of this plan have been made very well, which increases the beauty and beauty of the house … Read more



