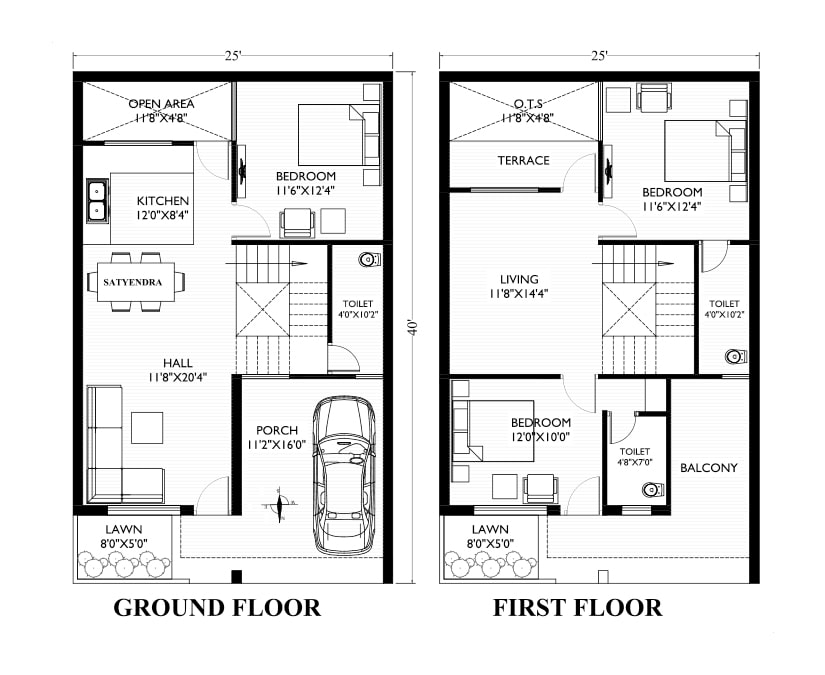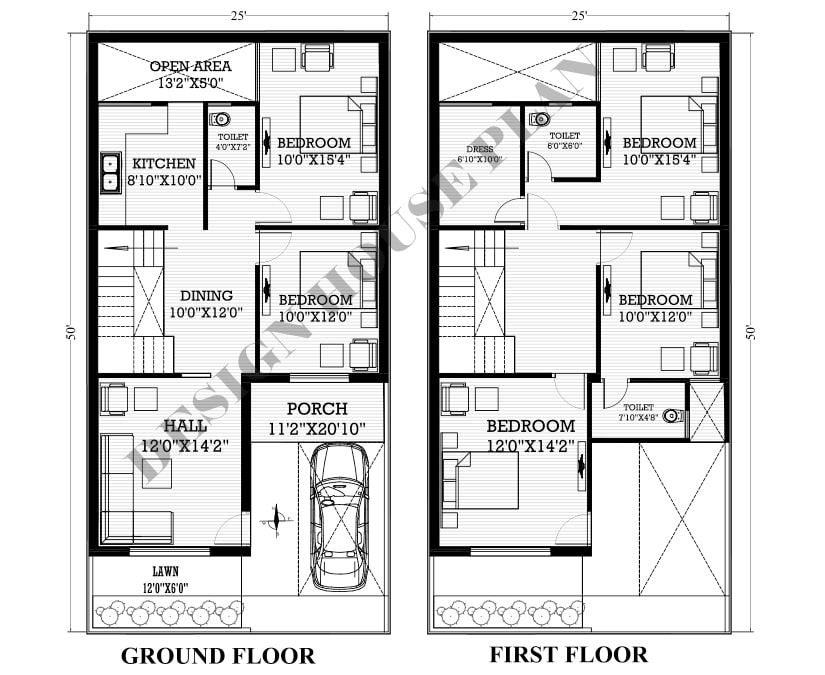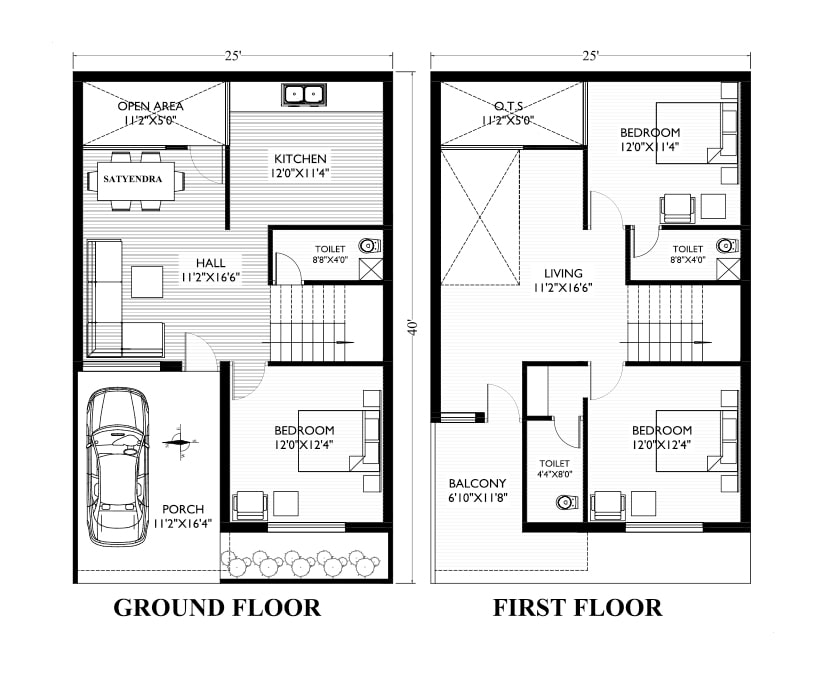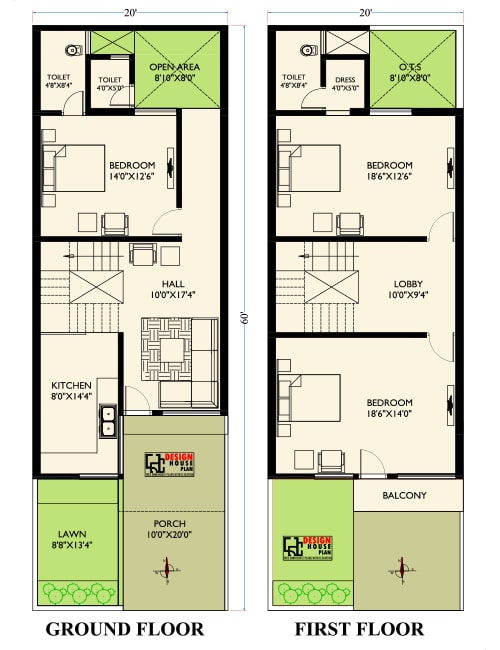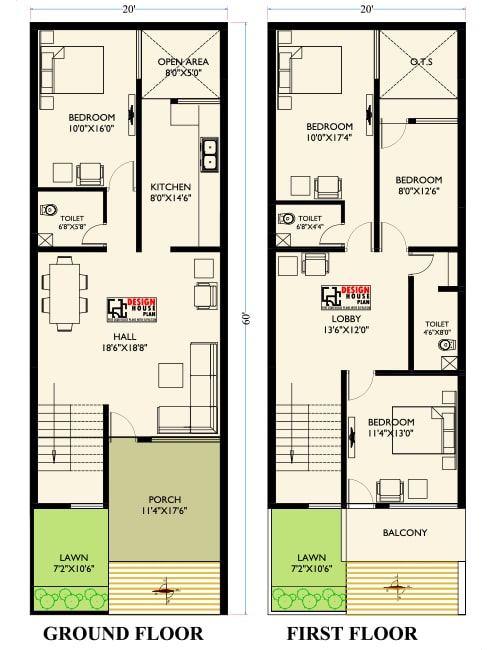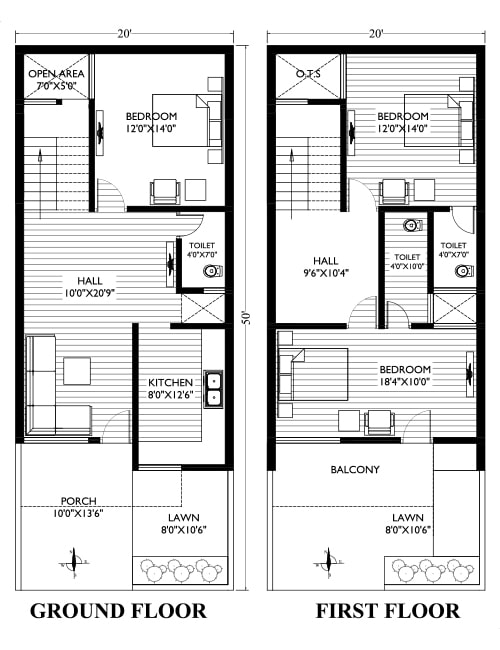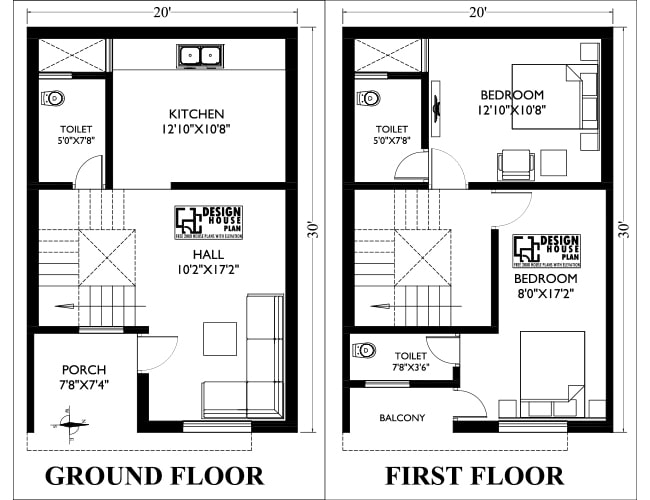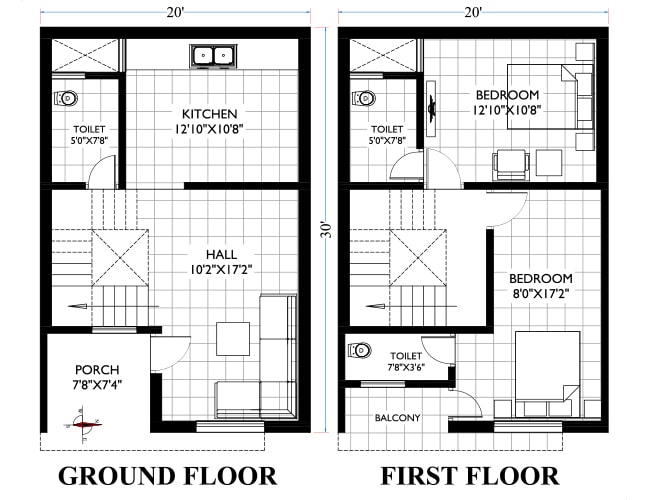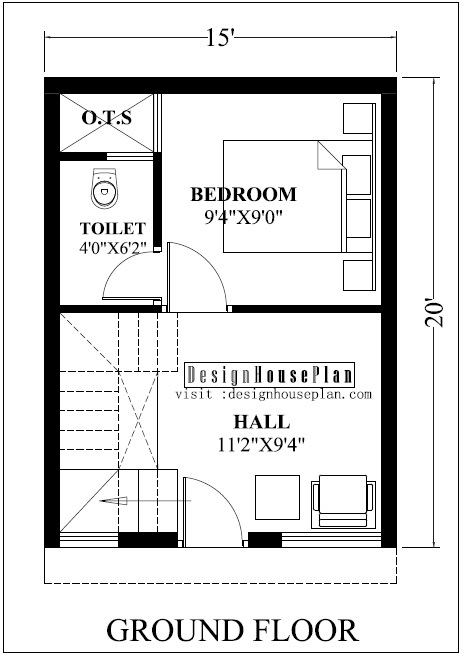25 40 duplex house plan north facing
25 40 duplex house plan north facing This is a 25 40 duplex house plan north facing. In this 1000 sqft plan 2 big living hall, 4 bedrooms, kitchen with dining, 3 toilets, etc. It is built in an area of 25×40 sq ft. East facing house plan. This is a 4BHK duplex house plan. … Read more
