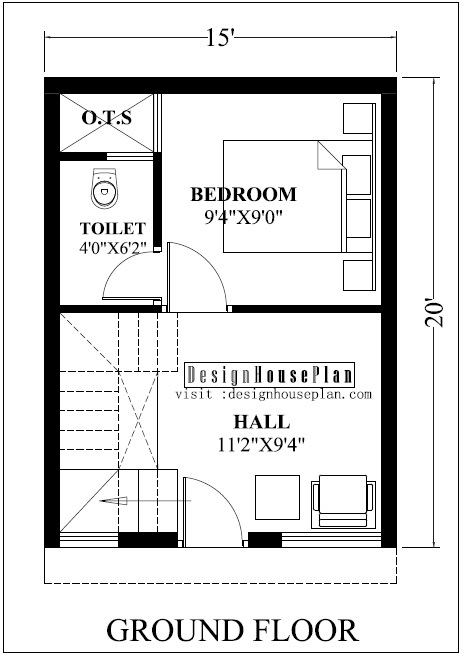15 x 20 house plan
15 x 20 house plan 2 bedrooms 1 big living hall, kitchen with dining, 2 toilets, etc. 300 sqft best house plan with all dimension details.
Visit 15×50 house plan
The plan we are going to tell you today is made in an area of 15×20 square feet, it is a modular house plan in which all types of facilities are available which makes your daily work easy. This is a 15×20 1BHK modern ground floor house plan. It consists of a hall/dining area, kitchen, a bedroom, and a common washroom. Whatever necessary things and rooms are there in a house, you will get to see them all in one plan, in this plan you can also build a small temple of God in the kitchen itself. Now we go on telling you everything about the size of each room and what things you can keep in it, how you can decorate it.

This, ongoing further from here comes the living room cum dining room, whose size is 10×8, in this room, you can keep a sofa set, make a TV cabinet, which will change the look of the room and after that, you can have a 4 seater dining table. You can also keep it where your family can sit and eat together. After this, going further from here comes the kitchen which is 6×8 in size and it is a modular kitchen in which a chimney can also be installed, there is a cupboard for storage so that not everyone will be able to see the items kept.
15 x 20 feet house plans
After this comes to the bedroom whose size is 9×10, in this room you can keep a double bed, you can put AC and if you want, you can also get angles to install the TV on it, you can also make a nice wardrobe in which You can store your items. After this comes to the common washroom whose size is 4×8, you can also install geyser in it, you can get the underground fitting of the water pipeline done. This plan is a very small and attractive house whose interior and exterior are very well designed. Even if the house is small, it should be beautiful, and the better the exterior, the better the house will look.
Visit 15 60 house plan
Visit 15×40 house plan