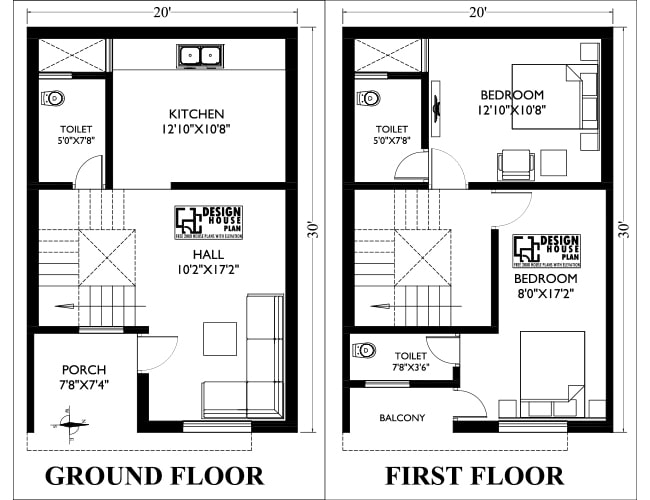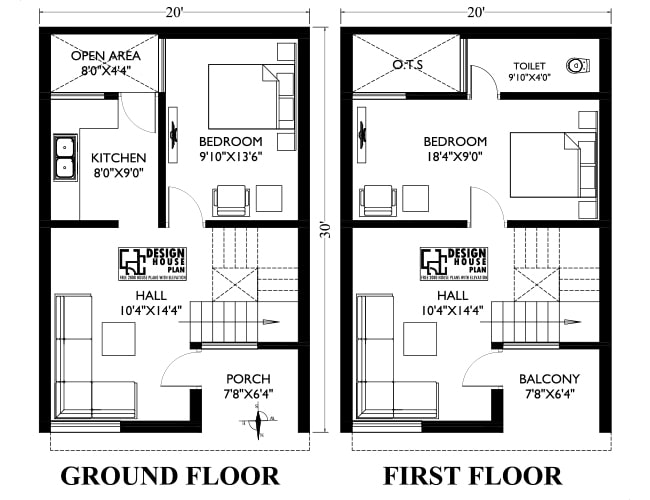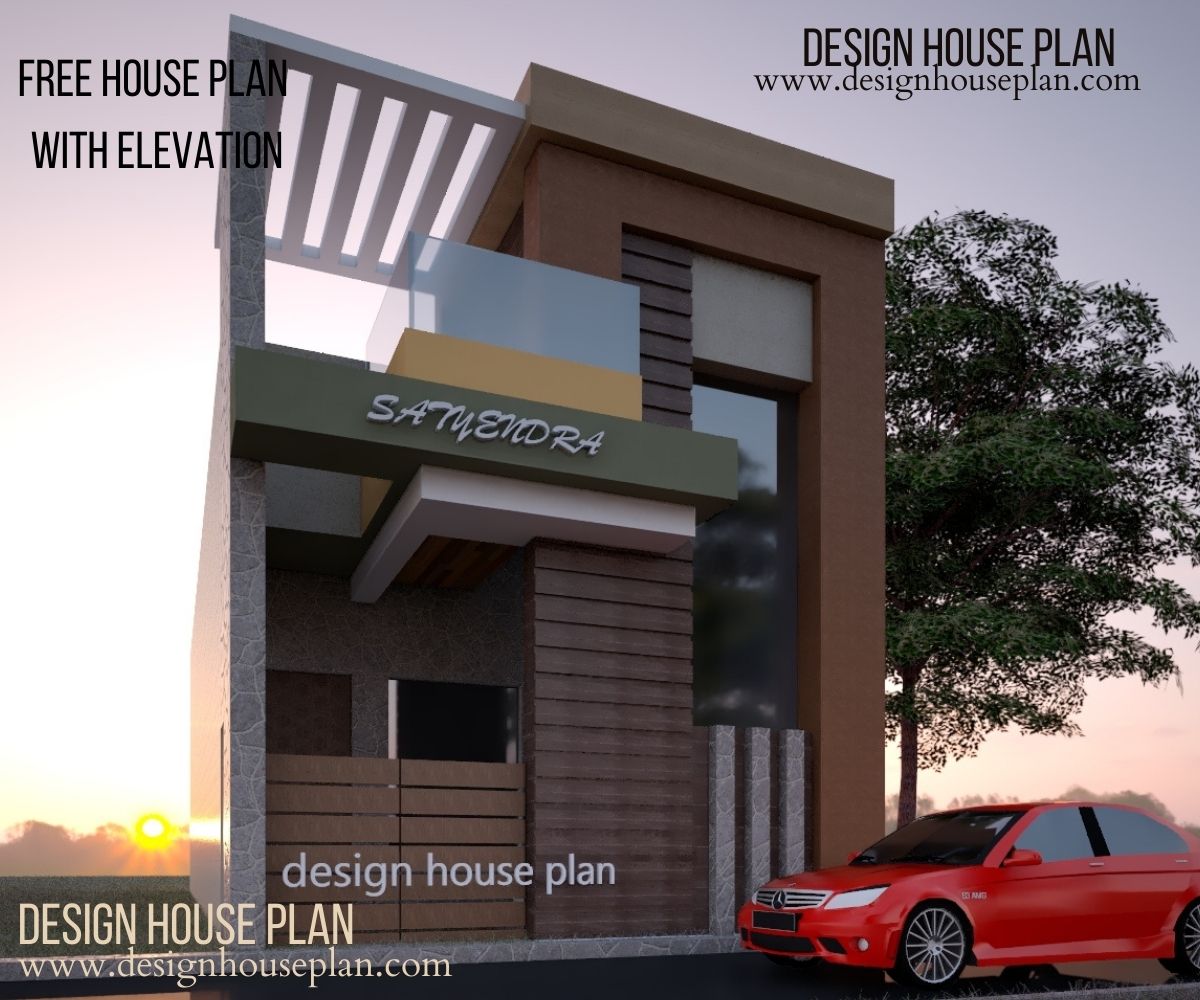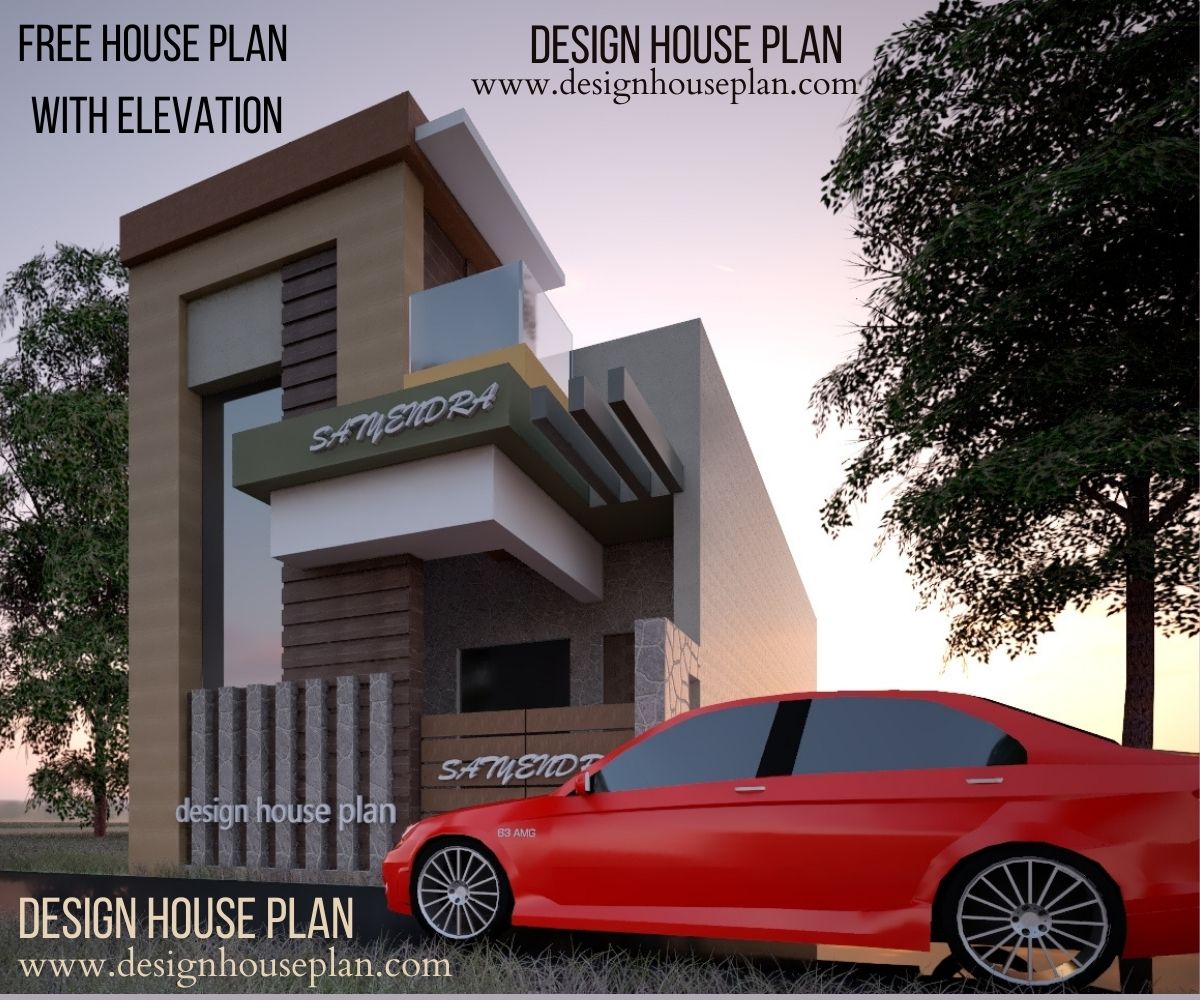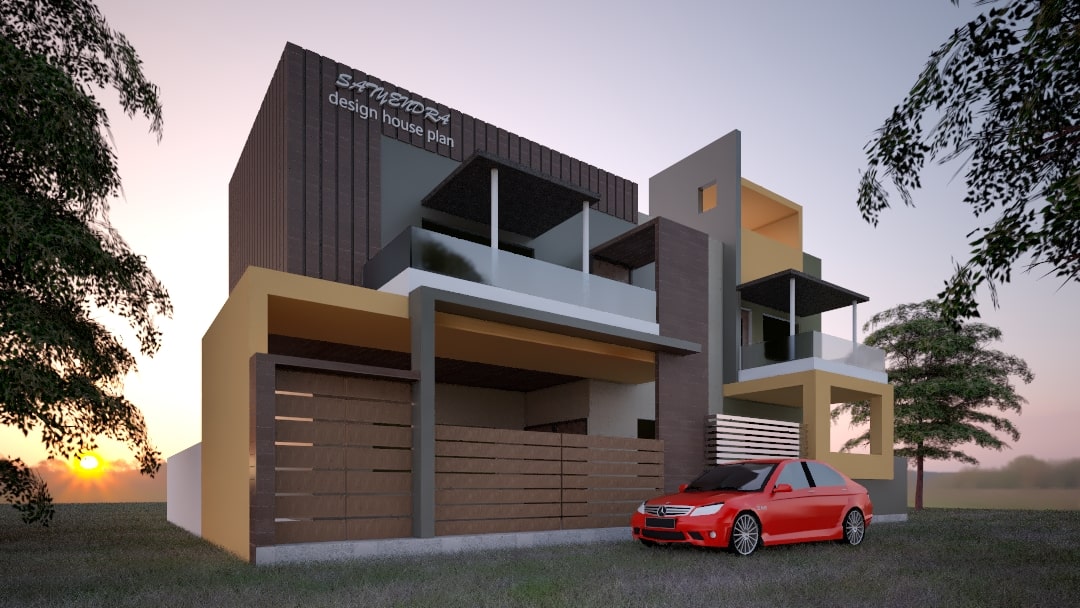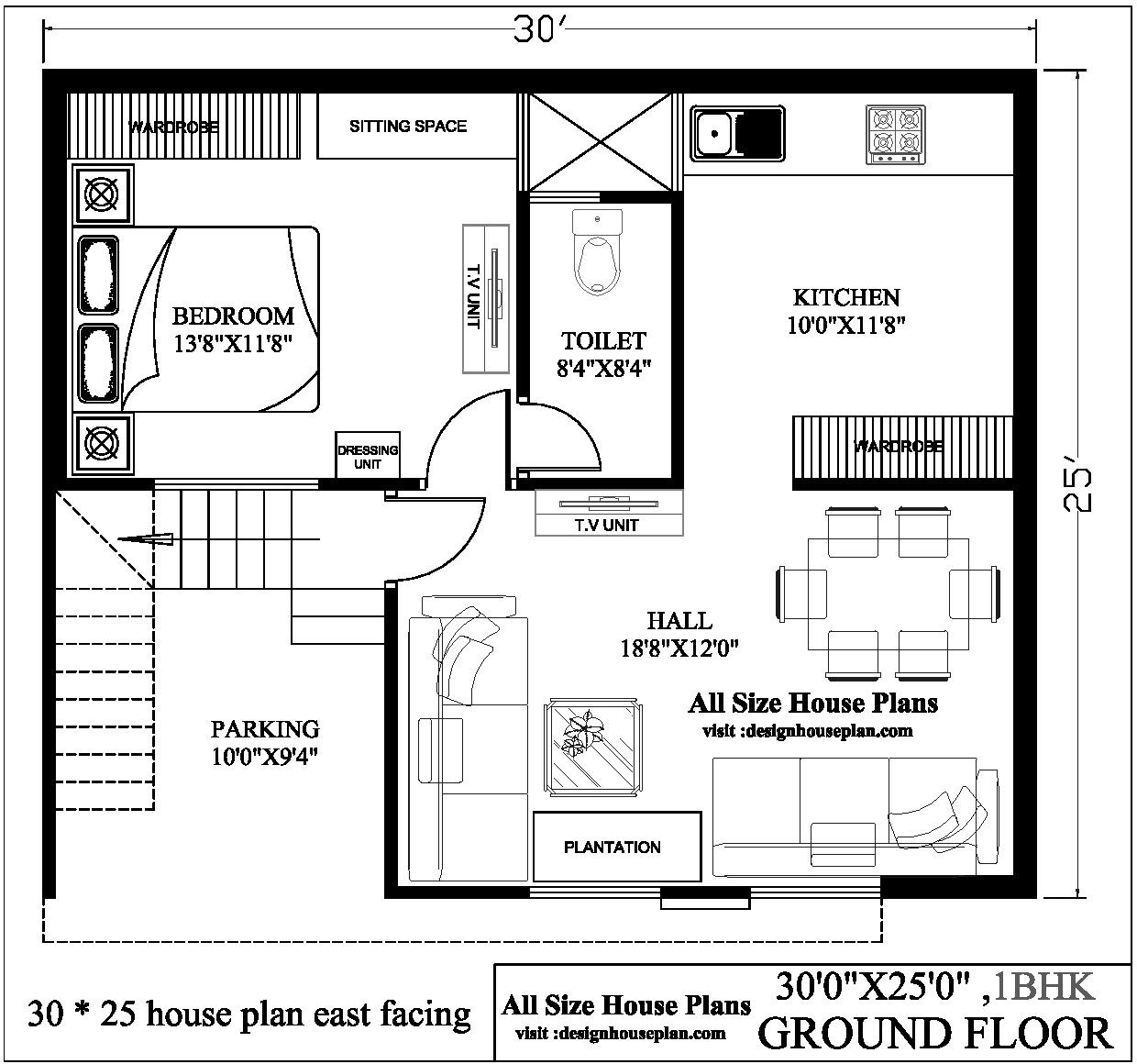20×30 duplex house plans east facing with car parking
20×30 duplex house plans east facing with car parking 20×30 duplex house plans east facing with car parking with Vastu 3 bedrooms 2 big living hall, kitchen with dining, 2 toilets, etc. 600 sqft house plan. The house plan that we are going to tell you today is made in an area of 20×30 square … Read more
