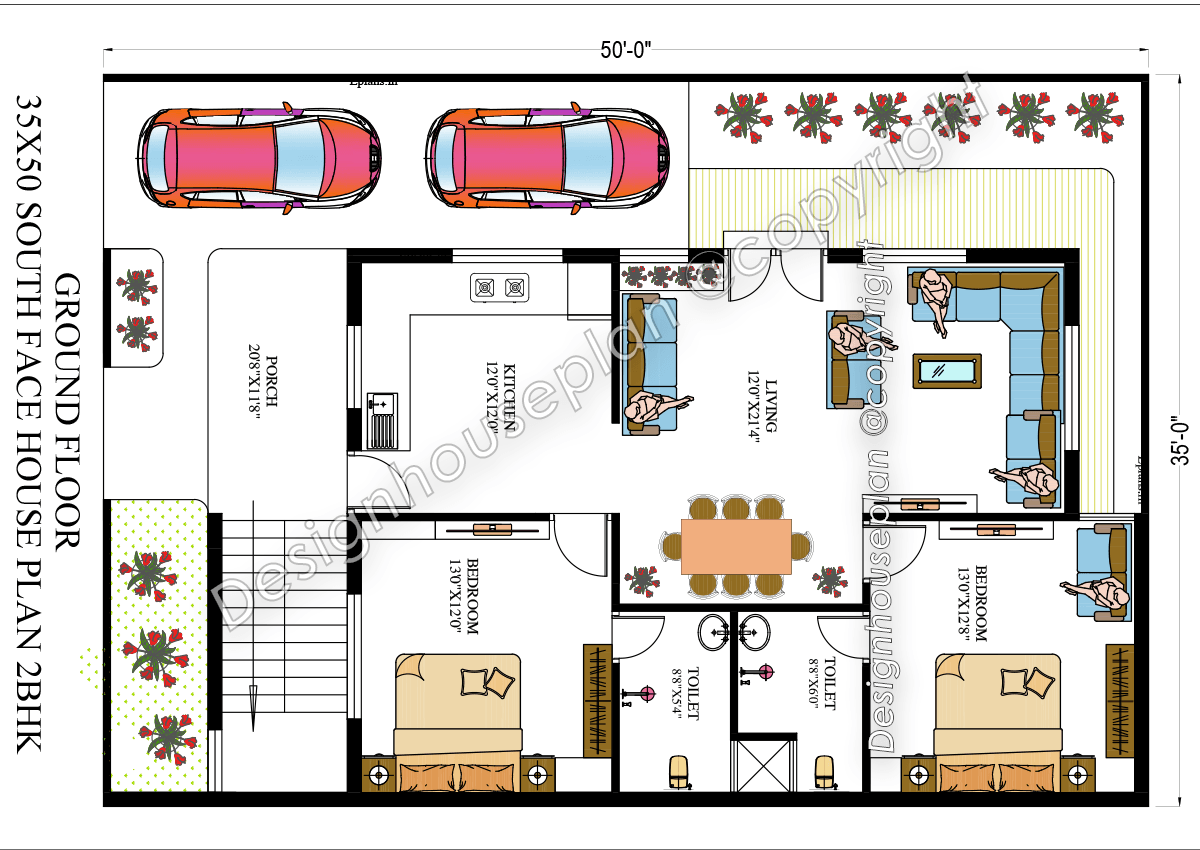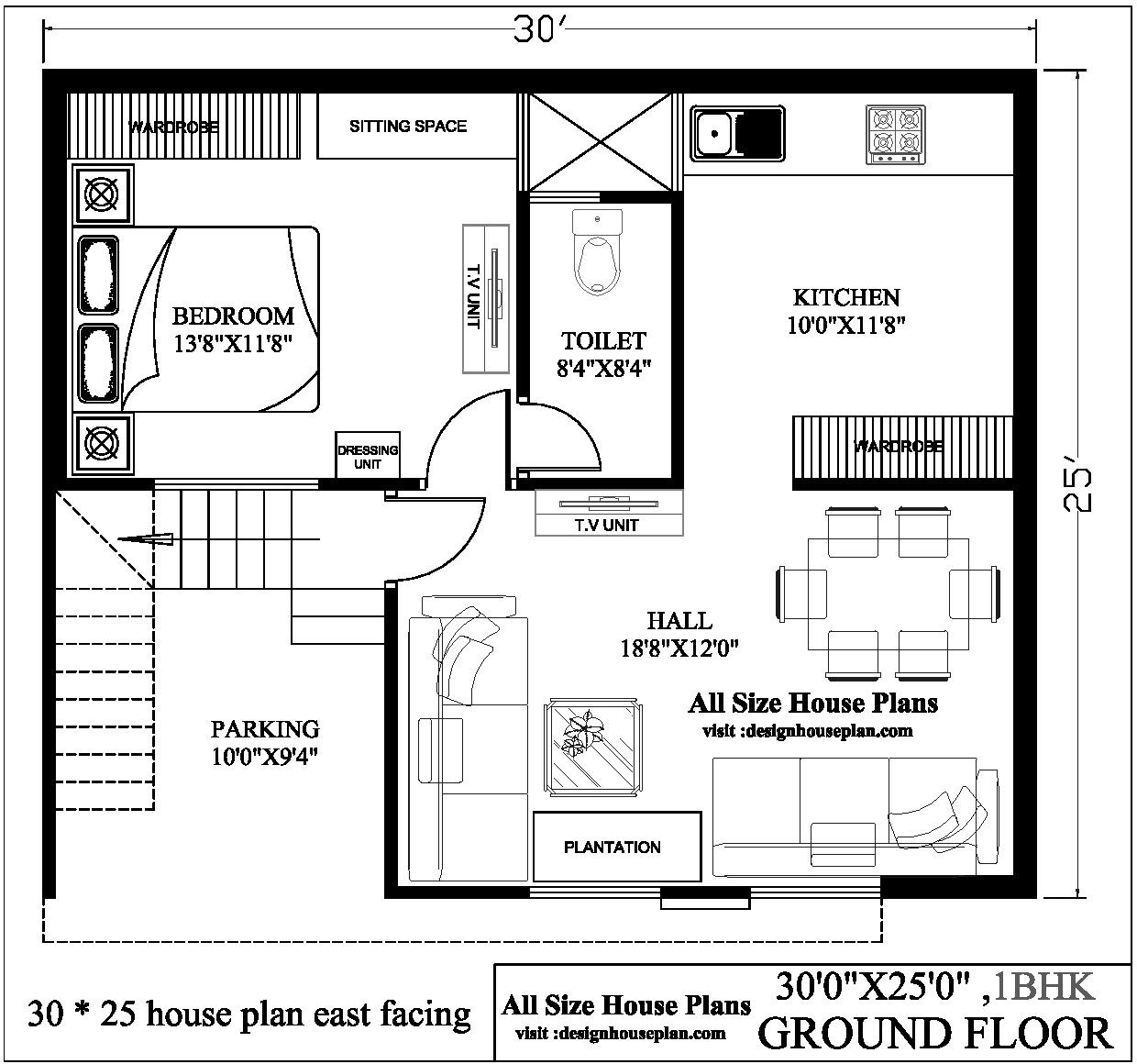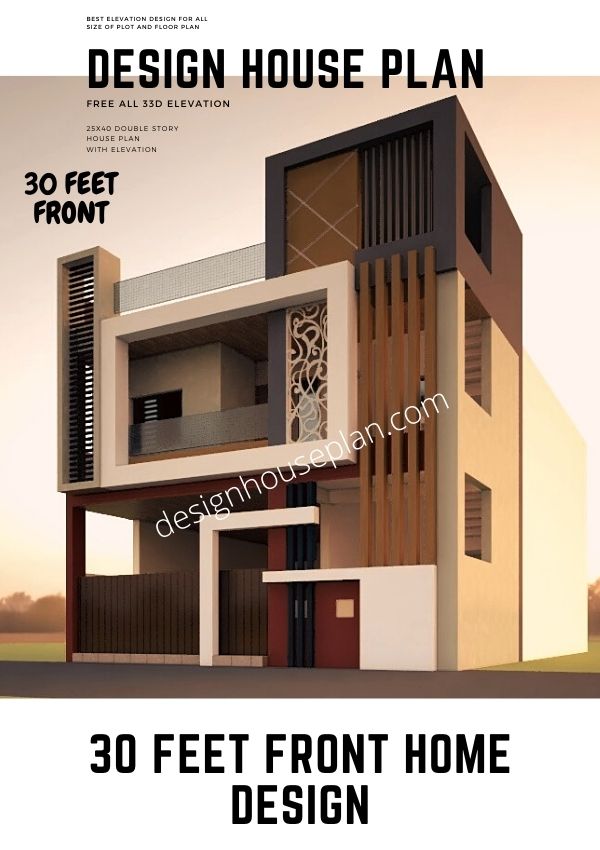Makan Ka Front Elevation Design
Makan Ka Front Elevation Design | Best Front Elevation Hello and welcome to the Designhouseplan. In this post, we are going to share some Makan Ka Front Elevation Design. Aaj ke is post hum apke liye ghar ke front elevation ke designs ki kuch photos lekar aye hai agr apko yeh post pasand ati hai … Read more


