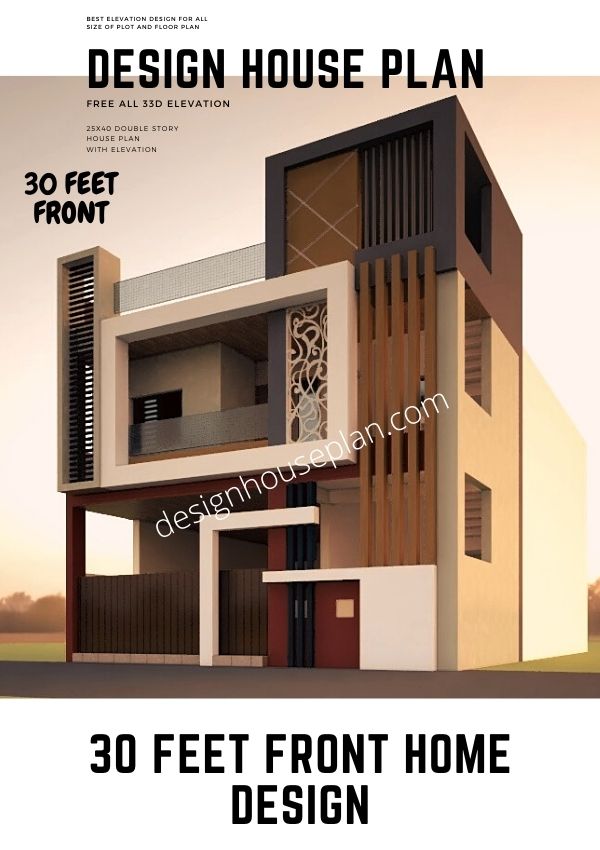20 * 70 house plan 3bhk
20 * 70 house plan 3bhk This is a 20 * 70 house plan 3bhk made in a 20×70 square feet area. This is a 3BHK floor plan. This plan consists of 2 bedrooms, 1 hall, 1 kitchen, dining room, and common washroom and the bedroom also have an attached bathroom. Living room, bedroom The … Read more

