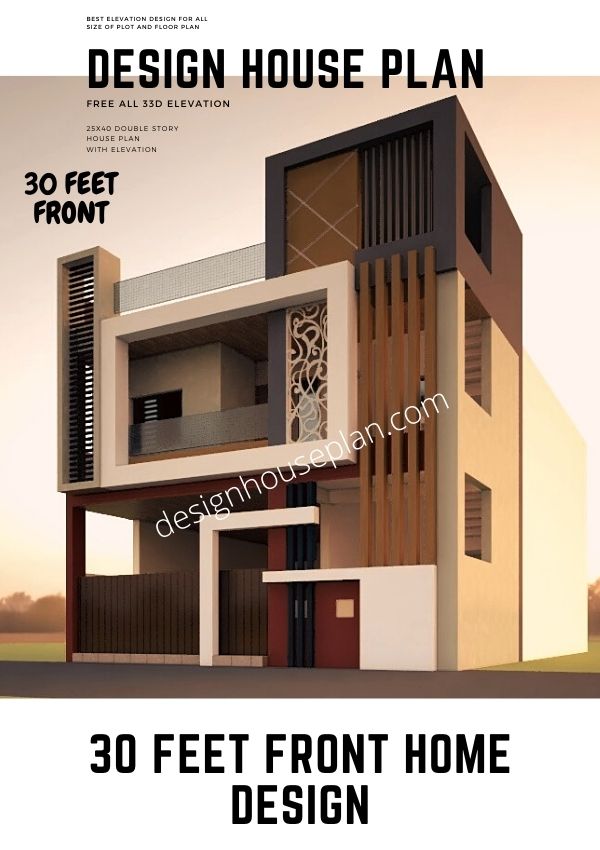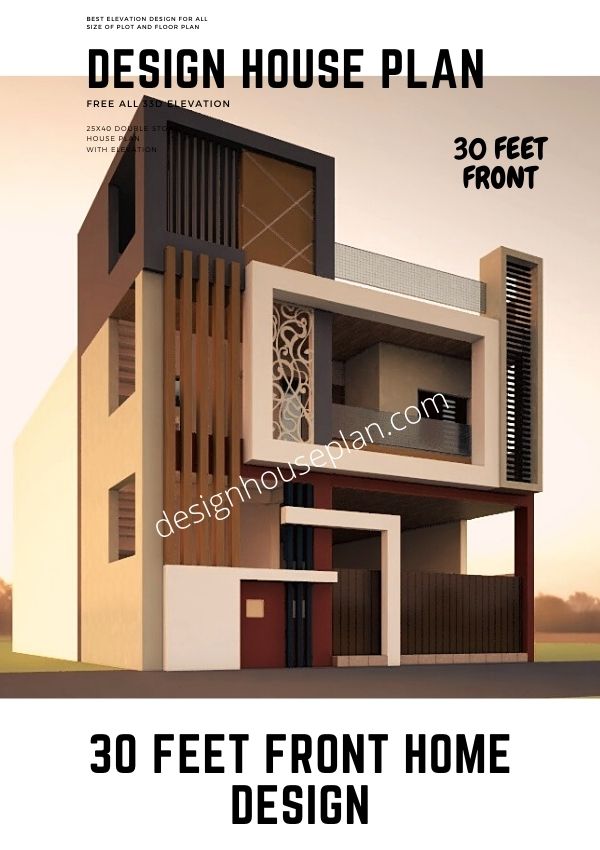House front design Indian style
This is a house plan made in a 30 feet house front design Indian style. This house plan is made according to Vastu, it is west facing house plan. The porch in this plan is in the west direction, the size of this area is 10×12.

The main gate of the house also opens in the west direction, ongoing inside comes the living room whose size is 15×15 and this room is in the southwest direction.
After this comes the kitchen which is in the southeast direction, the size of the kitchen is 8× 8 and the kitchen is made modular.
after that comes to the first bedroom which is the master bedroom, this room is 14’5×15 and this room is in the east direction. Then another room whose size is 13×14, this room is in the North-East direction.
Indian style single floor house front design
The interior of all these rooms has been done very well and all the rooms have wardrobes and space has also been given for dressing table. After this comes the third room whose size is 14×14 and this room is in the North direction.
After all these rooms come to the common washroom whose size is 6×6 and there is also the wash area, which is 7×6 in size, this area can be used to do many things like cleaning dishes, washing clothes, etc.
30 feet front home design
Indian house front elevation designs photos 2020 house plan. This is a 30 feet front home design. In this plan, you are getting attached bathrooms in all the bedrooms and there is also a separate room for worship.
First of all, let’s see the living room, whose size is 14’8×15, this room is very big and the color combination of this room has also been done very well.

After this room comes to the master bedroom in which a double bed can be kept, the wardrobe is being built and dressing space has also been kept where dressing table can be kept and all these things are made in the same way in all other rooms.
In which all the belongings can be kept and there is also an attached bathroom, the size of this room is 13’5×15.
Indian house front elevation designs photos 2020 double floor
Then this room comes the next bedroom whose size is 13×13 and the third room whose size is 12’5×14, both the rooms are quite spacious and everything remains the same in these rooms, more is in the master bedroom.
then this comes the kitchen whose size is 8×8 and the kitchen has been made modular and the wash area has also been kept adjacent to the kitchen.
After this comes the dining area, whose size is 7×8, here there is also a washbasin. After all, this comes the common washroom whose size is 7×6’5.
Frequently Asked Question
What is exterior design of building?
The design which refers to the external aesthetic and functional elements of a building is called the external design of the building.
This includes many things such as architectural features, combination of materials, colors and landscape etc.
All these things together make a building an attractive and harmonious structure.
What is front of house design?
Front design of the house refers to the main entrance area. Front design refers to the planning or style of the front of your residence.
This includes the main entrance, facade, landscaping and any architectural elements.
All these things together make the main door or entrance of the house beautiful and attractive.
The front area of the house should be done very thoughtfully and well. It creates a welcoming first impression and sets the tone for the overall aesthetics of your home.
1 thought on “House front design indian style”