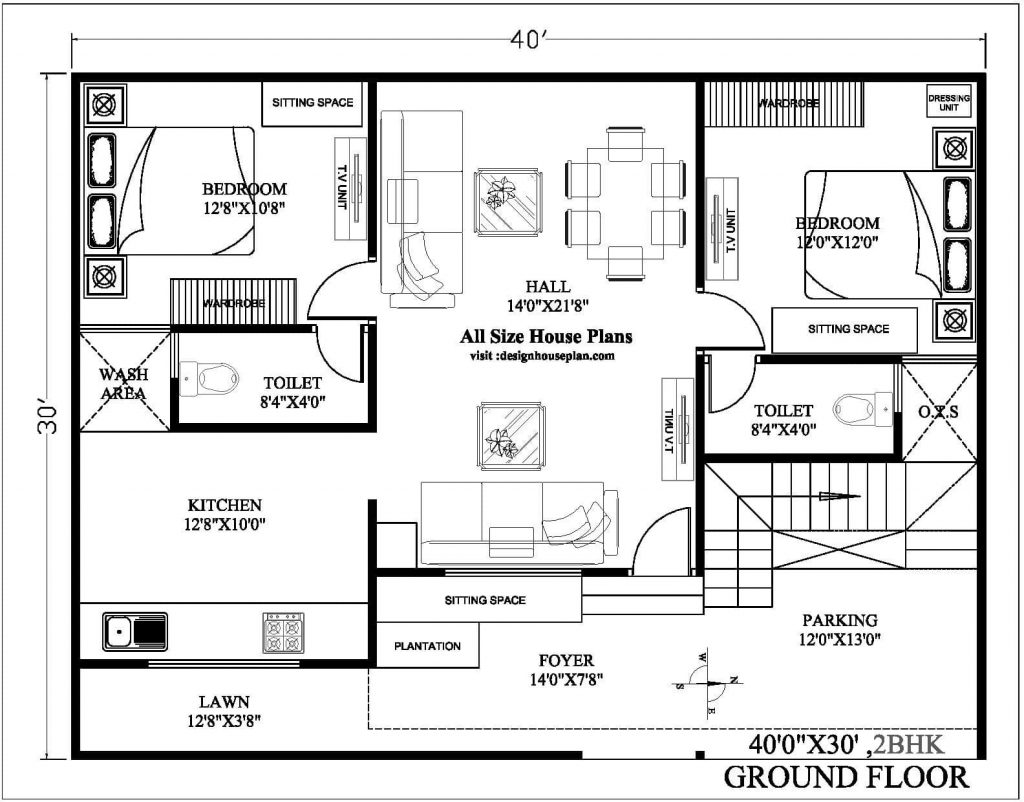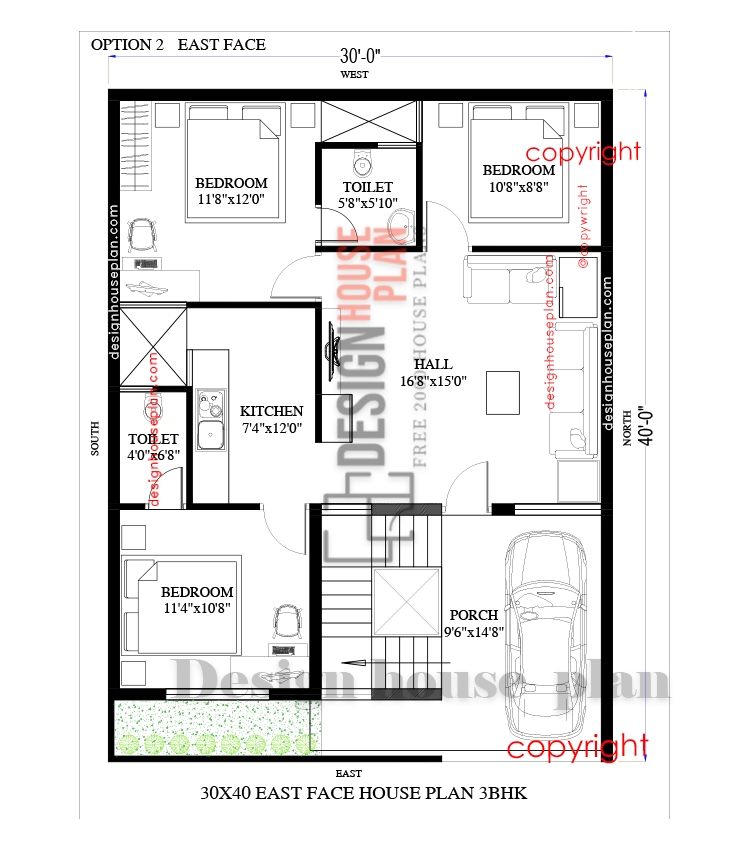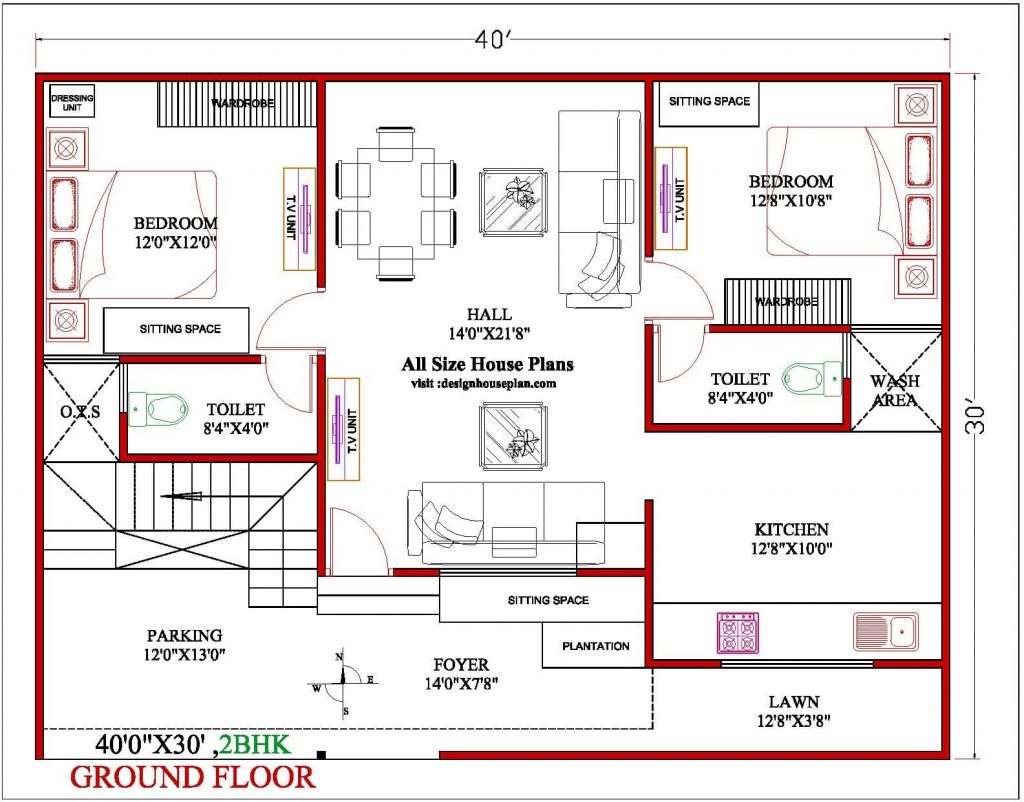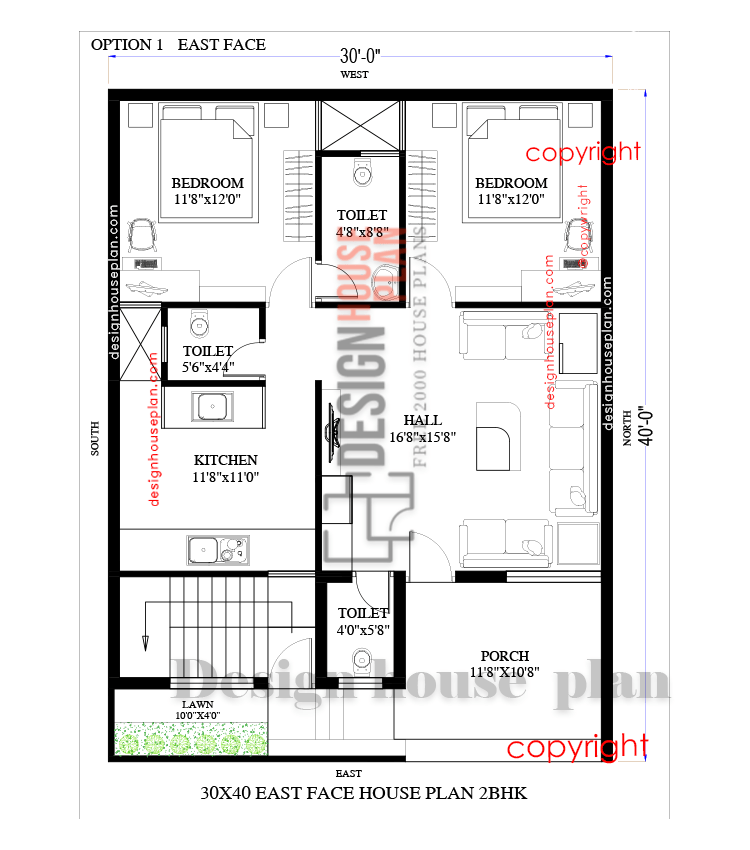40×30 house plan east facing
This is a 40×30 house plan east-facing double-story building. This plan has 2 bedrooms, a hall, and a kitchen on the ground floor and 2 bedrooms, a hall, kitchen on the first floor. There is no attached bathroom in the bedroom on the ground floor and the attached bathroom is kept in the room on the first floor.

The plan starts from the porch and there is a staircase to go up from here, ongoing the inside of the porch, comes the drawing room which is made quite big after that comes the bedroom in which a double bed can be kept. A wardrobe is also built in front of this room, and there is a gallery in front of which comes the house of worship, which is not very big, the size of this room is 5×4. Next comes the kitchen which is made with modular fittings. The size is 8×7, the wash area has been kept adjacent to the kitchen, where much kitchen work can be done.

40×30 house plans
Moving ahead of the kitchen, comes the bedroom whose size is 9’4×9’8. Bed, wardrobe, and dressing table can be kept in this room, after this comes the common washroom with which the wash area is also made, the size of the bathroom is 4. × 7, and the size of the wash area is 4 × 5.

After this, on the first floor, here comes the first bedroom, which has an attached washroom, The size of this room is 9’4″×13’4″ and the size of the attached washroom of this room is 4×7. After this, there is another room which can be used both as a bedroom or as a living room. As it is created below, so is it created above.

There is also a kitchen above, along with a wash area, There is also a room for worship, and there is no balcony above where one can sit and take fresh air, which makes the mood absolutely fresh.
30 x 40 house plan east facing
2 thoughts on “40×30 house plan east facing”