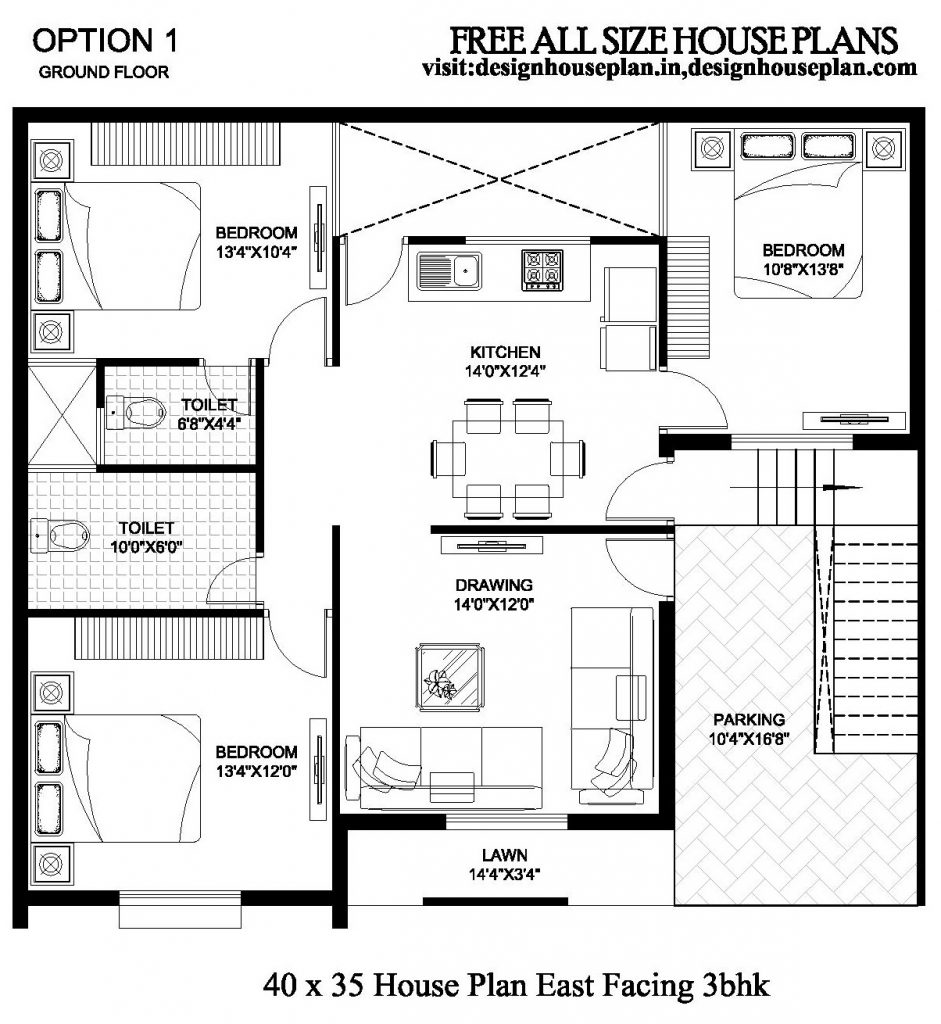40*35 house plan east facing
This house is a beautiful 40*35 house plan east facing planned and designed according to Vastu and on the other sides houses adjacent to it. This house plan has 3 very big and spacious bedrooms with the bathrooms with the extra mass and the open kitchen in the center of the house plan to make it classier to look. And there is a living room which also has two doors one is in the back and one is in the side of the kitchen.

There is also given parking where you can park your vehicles with ample space. Also lawn in case of more space for gardening or swings. The main entrance to the house is an open kitchen with a dining. This is to minimize the distance for other rooms of the house. this house is suitable for a family of 5 people.
40 x 35 house plan
The kitchen/dining area is the central area from where you can access to other 5 parts of the house through doors open kitchen/dining is extra spacious than a normal kitchen and for maximizing its area the use of modular fittings is a must for ventilation.
Plus there is an open area in the back of the kitchen for a good amount of light and air for hygiene. That space also provides ventilation to the bedrooms. SIZES bedrooms- 13’4’x10’4′, 10’8’x13’8′, 13’4’x12’0′ bathrooms – 6’8’x4’4′ ,10’0’x6’0′, kitchen/dining- 14’0’x12’4′,living – 14’0’x12’0′ ,parking- 10’4’x16’8′, lawn- 14’4’x3’4′.
Finally, I can guarantee that you will get your fantasy house and all that you at any point dream about your fantasy house to be with our incredible direction and what I can say is no one but we can get it going for trust us and you will get all that one might envision and eventually, there will be an ideal house for you and your family.
1 thought on “40*35 house plan east facing”