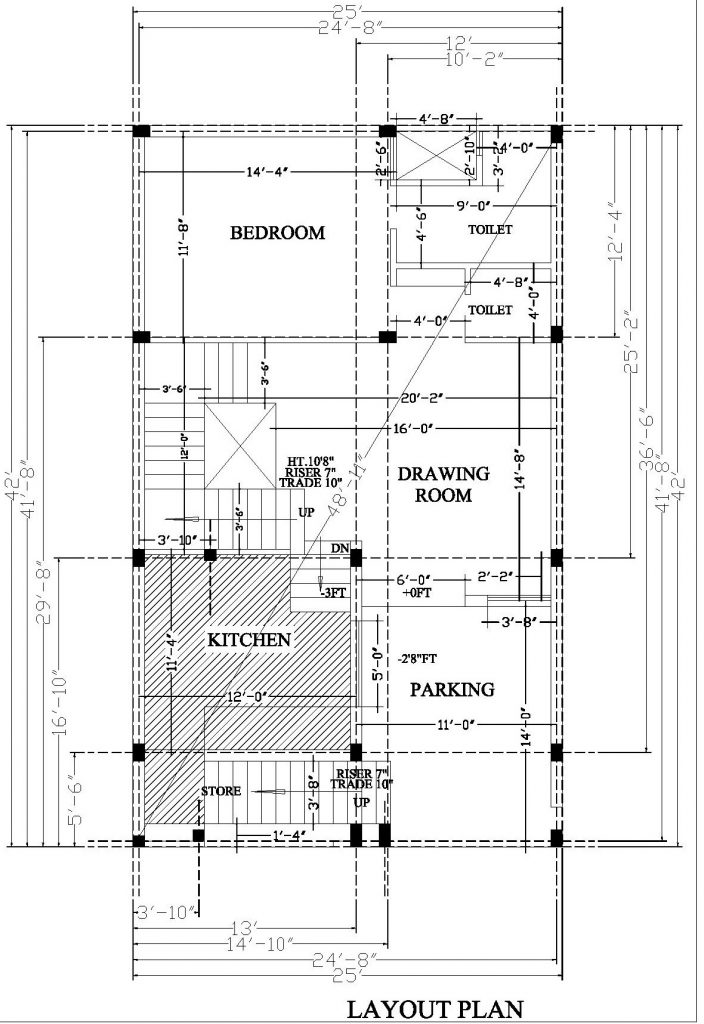25×42 house plan with layout
Welcome to a design house plan, today we present a design review for tell fifties perfect 25×42 house plan the major concept was to block the dense urban housing with a solid concrete facade and create its own dream the 25×42 house plan east facing conceived as an introvert form with a solid mass of concrete with standstill and gold from outside at the entry we have a car park centra land left courtyard celebrates.

1000 sq ft house plans 3 bedroom Indian style
1 thought on “25×42 house plan”