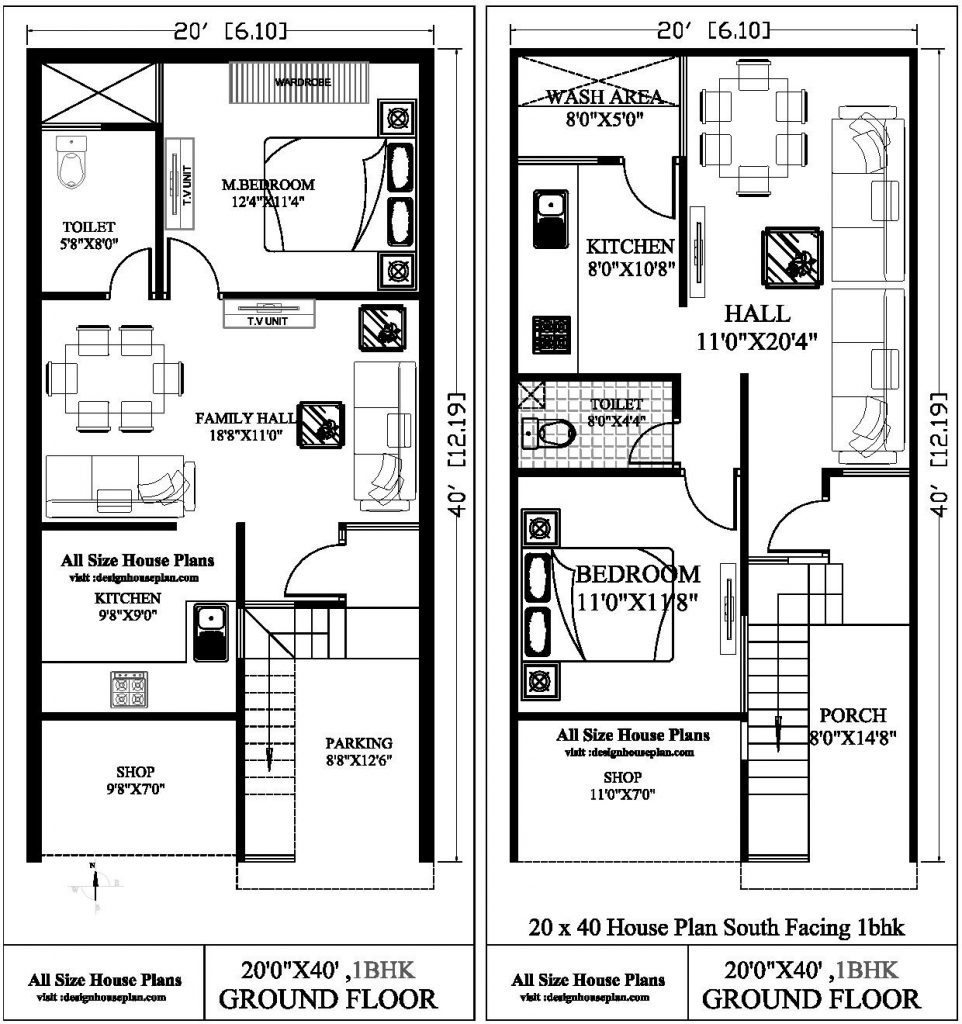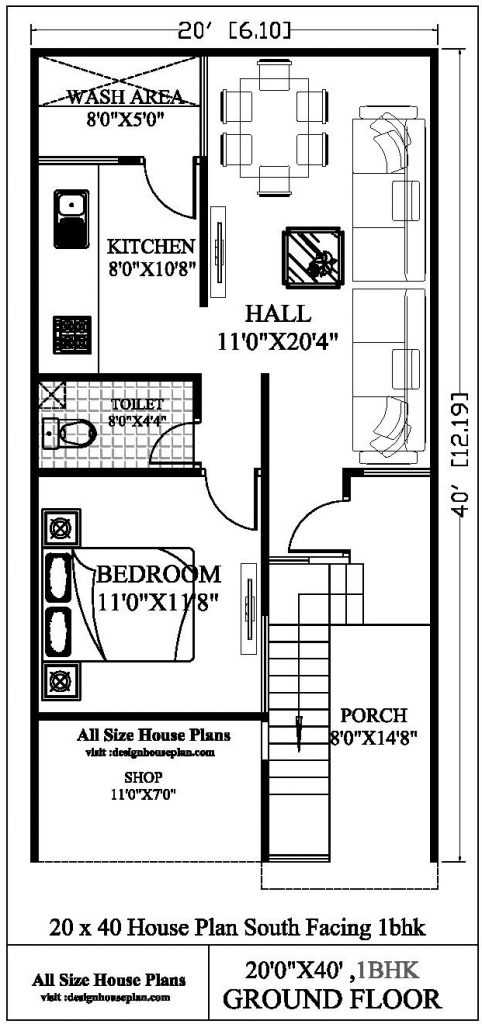Ground Floor of 20×40 house plans east facing with Vastu
For the design house plan today we present a design review of 20 x 40 house plans east facing with Vastu, 800 square feet plot area, 2bhk, and 3bhk house plan with car parking.

20 40 house plan

20 * 40 house plan 3d elevation

20 40 duplex house plans south facing as per Vastu
20×40 duplex house plan north facing
Top 20×40 2bhk 3bhk floor plan
20×40 house plans with 2 bedrooms
5 thoughts on “20 x 40 house plans east facing with vastu”