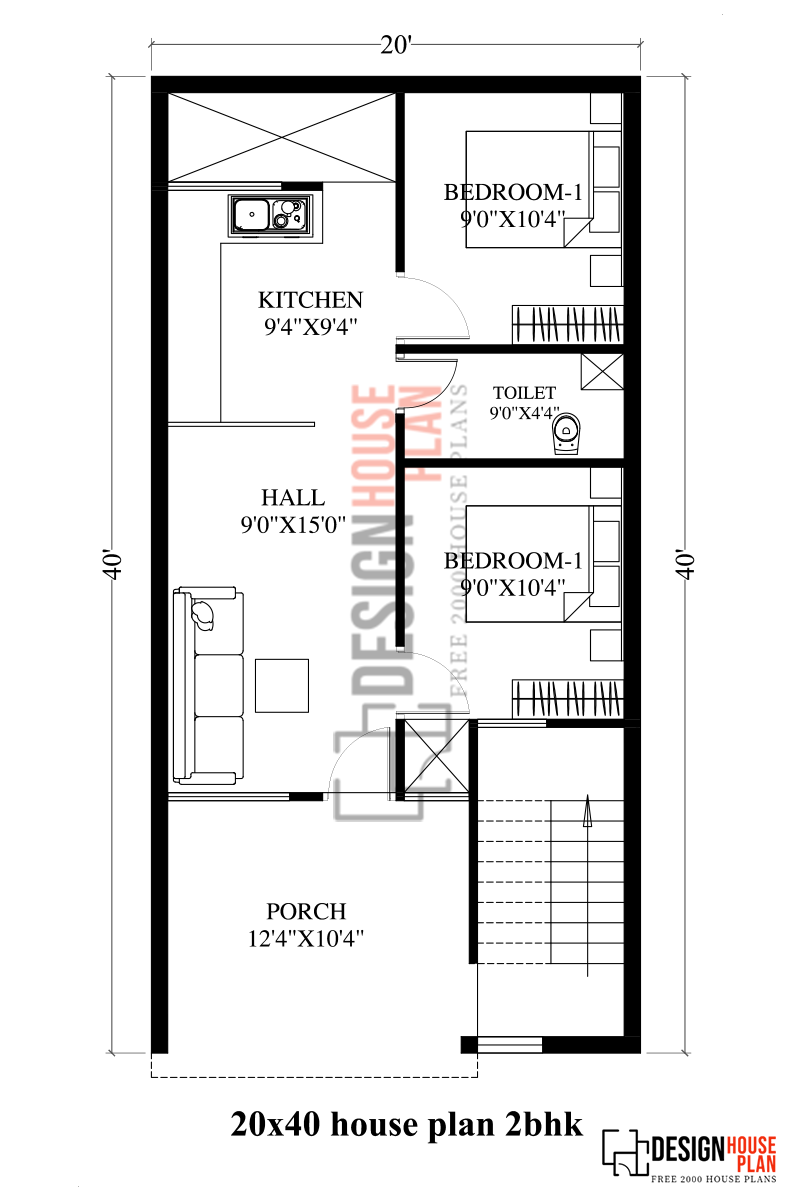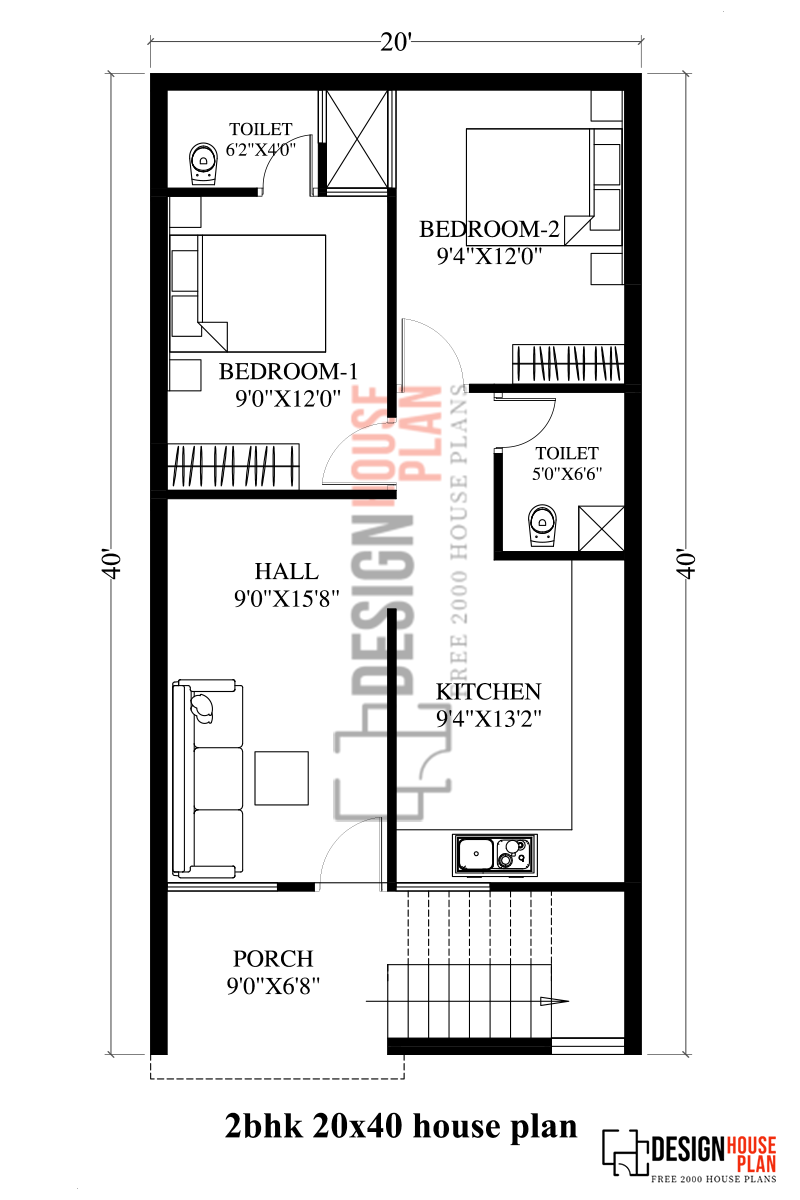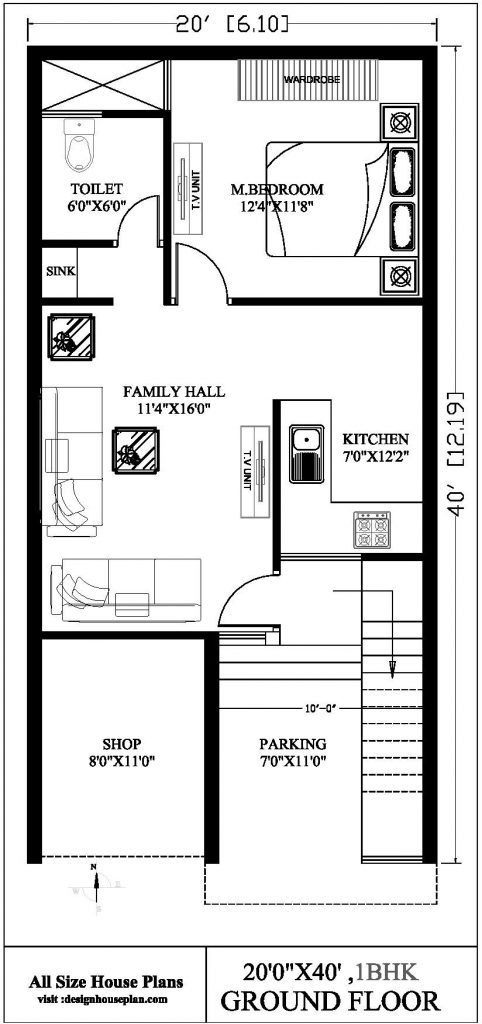20×40 house plan with car parking
This is a modern 20×40 house plan with car parking 2 bedrooms 2 toilets 1 kitchen 1 big living area for 5 person garden area etc.

2bhk house plan with car parking

2bhk 800 sqft house planDesignhouseplan.com offers a wide range of Readymade House plans at affordable prices. Readymade house plans include 4 bedrooms, 5 bedroom home plans, which are some of the most popular home plan configurations in the country.

Constantly updated with new floor plans and resources to help you achieve your dream house floor plans. our goal is to make your dream house simple, fast, and enjoyable, so have a look at our collection we hope you find the right one.
20 x 40 east-facing house plans with Vastu
East house plans with 2 bedrooms
800 sq ft house plans 2 bedroom Indian style
2 thoughts on “20×40 house plan”