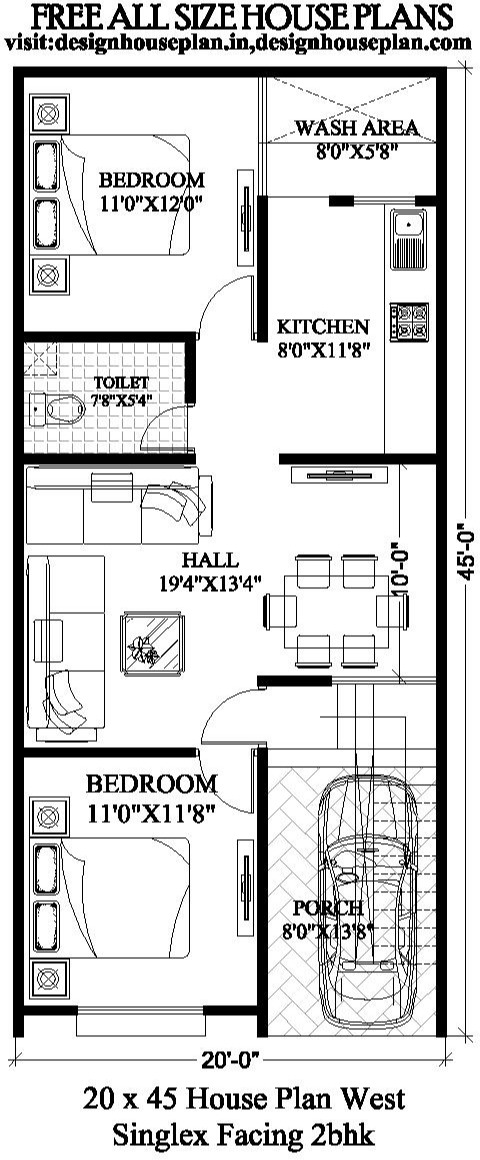20×45 house plan 2 bedroom with car parking
Ground floor plan of 20×45 house plan. This is a very nice 900 sqft house plan with 2 bedrooms. In this house plan, you get a good interior and all kinds of facilities are also available.

This plan is for 2 BHK east-facing Vastu. It has a porch/parking area of 8 × 10, where you can easily park a car/bike, the porch is quite special, you can also do gardening in it. In this plan, we have too many options are present.
Now come to the living room which is 15 × 10. but you also get a lot of space in it, the interior design is also very good, and the cabin is made separately for the TV. After the living room comes on the first bedroom which is 10 × 10 in which wardrobes are already present and there is also dressing space.
20*45 house design east facing
Now come to the second bedroom, this room is 11.5 × 12.5, it has an attached bathroom and there is also space for a wardrobe and dressing table, in this room also you get to see very good interior design. Now comes the dining room which is 10 × 8 on it, you can keep the dining table, and fridge on it, this is the same kitchen which is 10 × 10 in the kitchen, you get modular fittings as well as the chimney, and kitchen. There is a common washroom that everyone can use, as well as a separate wash area in which you can place washing machines.
Now we are talking about our design services. we are providing other different types of floor plans. like a 20×45 house plan with a big open lawn area. We are providing all dimensions of the floor plan in the layout drawing of a house.
Download a free PDF of this plan Click Here 20×40 house plan
900 sq ft house plans 2 bedroom Indian style
20 x 45 duplex house plan east facing
2 thoughts on “20×45 house plan”