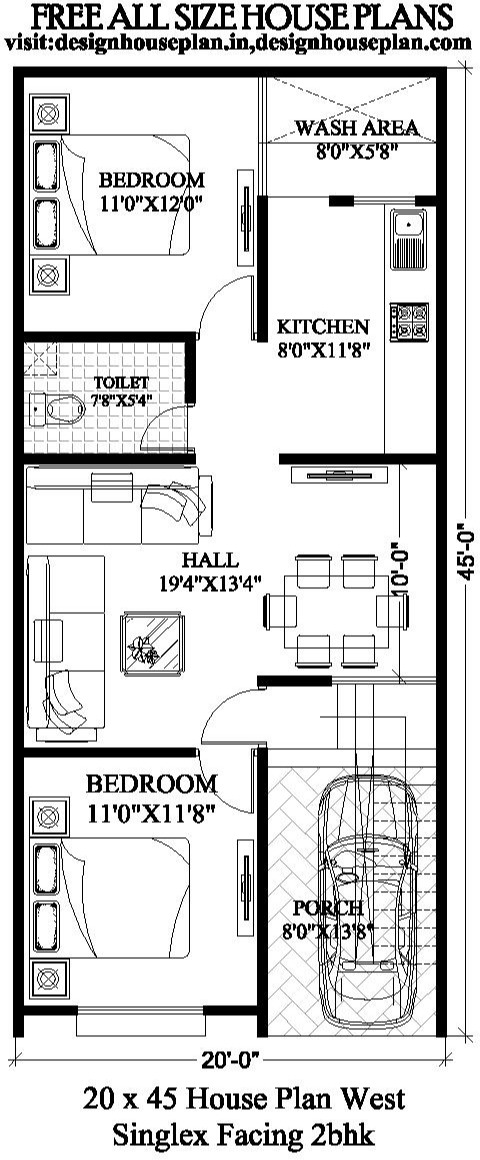20×45 house plan
20×45 house plan 2 bedroom with car parking Ground floor plan of 20×45 house plan. This is a very nice 900 sqft house plan with 2 bedrooms. In this house plan, you get a good interior and all kinds of facilities are also available. This plan is for 2 BHK east-facing Vastu. It has a … Read more
