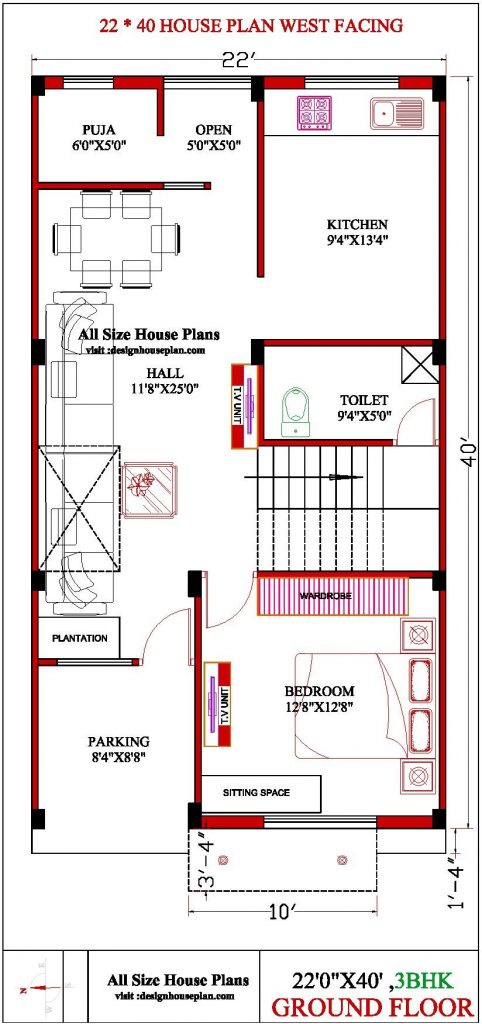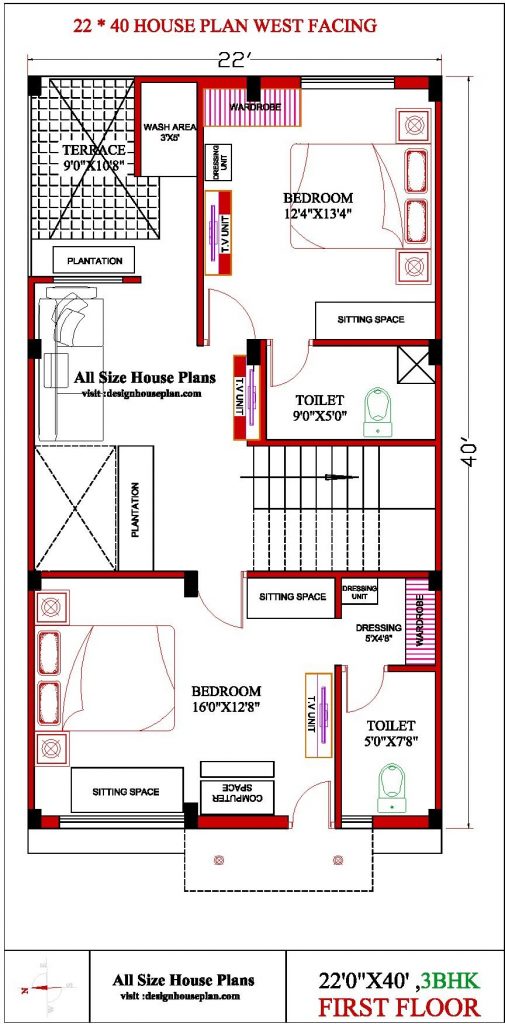22 * 40 house plan west facing
This is a 22 * 40 house plan west facing built in an area of 22X40 square feet. While building a house, everything should be well taken care of, it should be tried that there should be no shortage of any kind because the work done at once is a bit difficult to get the same work done again. It is also necessary to have all kinds of facilities in the house.
20 x 40 house plans east facing with vastu
This is a 3 BHK ground floor plan. The first porch is built in this plan. The porch area is quite spacious, where both cars and bikes can be parked together, the size of this area is 15×8. After this we talk about the first room of the rooms made in this plan which is the master bedroom, the size of this room is 15×15, this room also has an attached bathroom, this room has also been done interior which is very attractive and Whatever necessary things are there such as beds, etc., everything is present in this room.

22*40 house plan with car parking
Now let’s talk about the 22 * 40 house plan west facing second room, whose size is 11×12, in this room also everything which is necessary is available but there is no attached bathroom in this room. After this let’s talk about the third room which can also be used as a guest room, the size of this room is 13×12 and this room also has an attached bathroom.

After all, let’s move on to the kitchen which is 7×8 in size along with this the kitchen is modular as well, there is a sink in the kitchen, and water comes directly from the tank to the kitchen, and drinking water can also be filled from there. could. There is a dining area near the kitchen, and a serving hole is made in one wall of the kitchen, where the dining table can be placed and food can be served directly.
After this comes the shared washroom, whose size is 5×6, the washroom remains the same as normal and if you want, you can also install a geyser for hot water in it. Now let’s talk about the living room, whose size is 14×12, the interior of this room has been done very well, both the interior and the furniture have been kept the same, which makes the room look better. The color combination of the room has also been done very well.
3 thoughts on “22 * 40 house plan west facing”