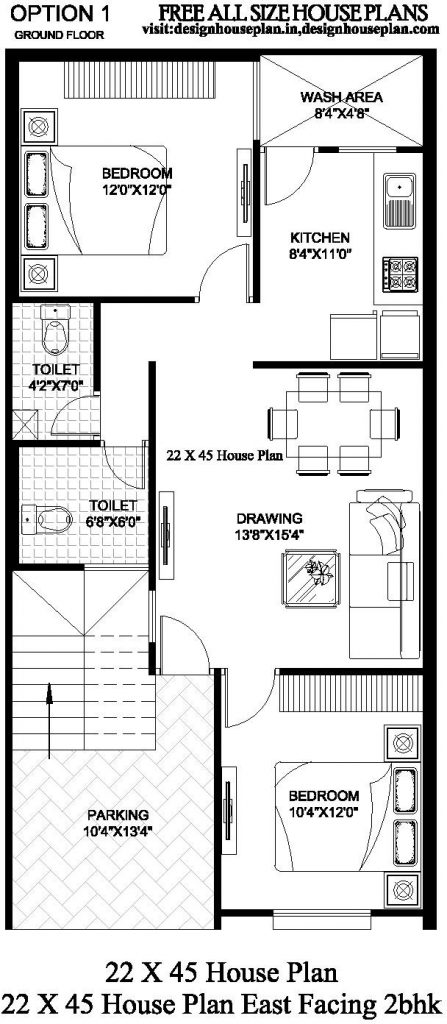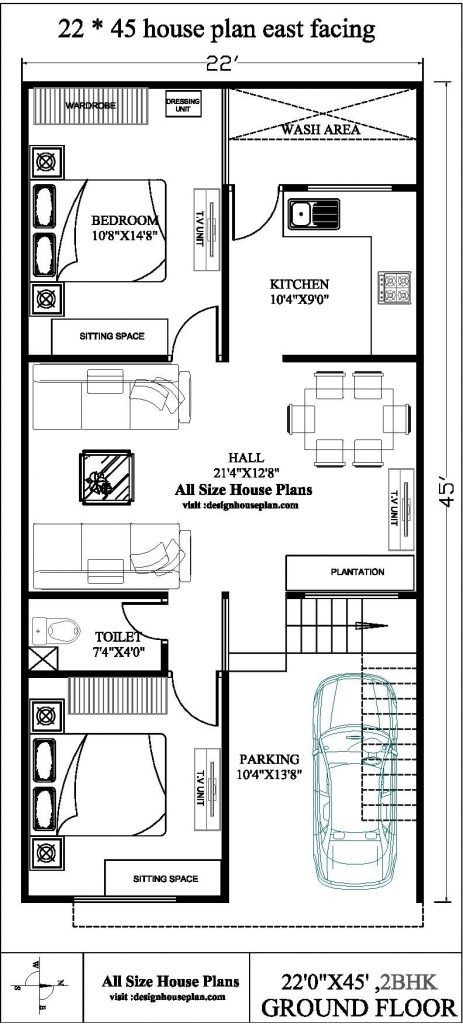22 feet by 45 feet house plan
This is an East-facing house plan built in an area of 22 feet by 45 feet house plan 990 square feet. A house plan made in feet area is enough for a single-family, this plan has 3 bedrooms, one living room, kitchen, and dining area. Generally, all the things that should be in a house are there. The rooms also have attached bathrooms and common bathrooms.

Now let’s see in the details about the design of the house, first comes the porch which is very important, its size is 8×9 to park the car, where the car can be parked comfortably. After this comes the living room, whose size is 12×15 and the main gate of the house opens in the north direction, the color combination of this room has been done very well and the furniture is also very well selected.
After the living room comes the dining area which is 7×6 in size and adjoining it is the kitchen which is 8×8 in size and the kitchen has been made modular.
22 * 45 house plan east facing
After the kitchen, we come to the first bedroom which is the master bedroom, the color combination of this room has been done very well and the interior of the room is also very good, TV cabinet will also be made in this room and attached bathroom is also made in this room. The size of this room is 12×15. After this comes the second room, which can also be called a common bedroom, the size of this room is 11×12, it does not have an attached bathroom. All rooms have beds, dressing tables, wardrobes, everything, and the interiors and color combinations of all the rooms are very well done.

22 * 40 house plan west facing
After all these rooms comes the third bedroom, whose size is 12×13, in this room, if you want, you can also keep a double bed, TV cabinet is also made. After this comes the common washroom, whose size is 6×8 and there is a wash area in front of it, where washing machines can be kept, and many more things can be done in the wash area, it is very important to have a wash area in the house.
1 thought on “22 feet by 45 feet house plan”