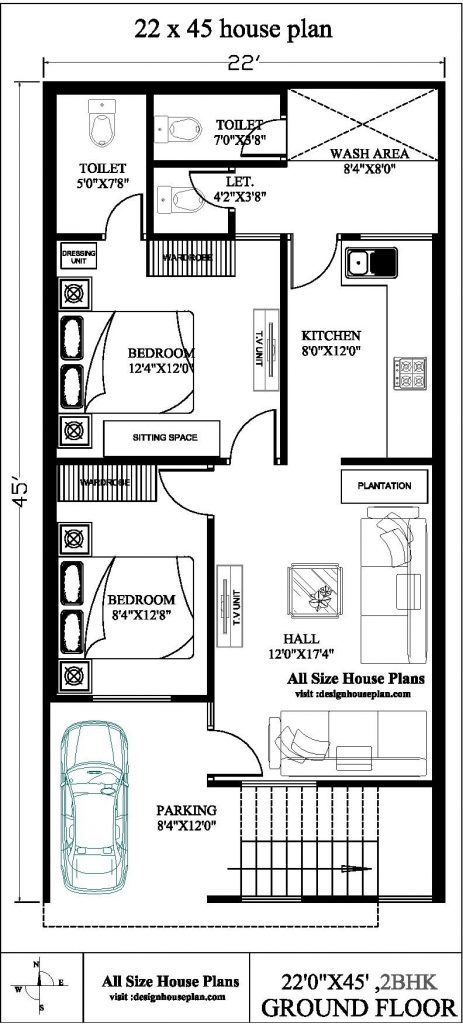22 x 45 house plan
It is a double-story building house plan made in a 22 x 45 house plan 900 square feet area. This is a 2BHK house plan. The plan consists of a living room, kitchen, and one bedroom on the ground floor, and two bedrooms upstairs with an attached washroom. The plan has a porch on the ground floor and balconies on both the front and back on the first floor.

At the beginning of the plan, first comes the porch, whose size is 10×8, here you can park the car, here you can plant trees in the pot, and can also set up a hammock. After this comes the living room, whose size is 15×10, in this room there is a staircase, you can keep a showcase under the studio, in which you can keep the showpiece, after going beyond this room, the kitchen whose size is 11×10 comes. The kitchen has been kept modular as well as the dining area is the same.
22 by 45 ka ghar ka naksha
A washroom is built on the same side of the kitchen, whose size is 4×5, now ongoing beyond this comes the bedroom whose size is 12×12, this room does not have attached washroom but in this room, you can keep the double bed, wardrobe, dressing table.

22 * 45 house design with car parking
After this room we go upstairs, on going upstairs, there are rooms on the left and right sides, which are very big in size, first, we go to the right side room, the size of this room is 20×15, this room does not have an attached bathroom.
Also, the interior decoration of the room has also been done well and the side balcony is also built-in in front of this room. After this comes the second room which is 20×15 in size. This room has an attached bathroom in this room too. The rear side balcony remains. The interior of this room has also been done well.