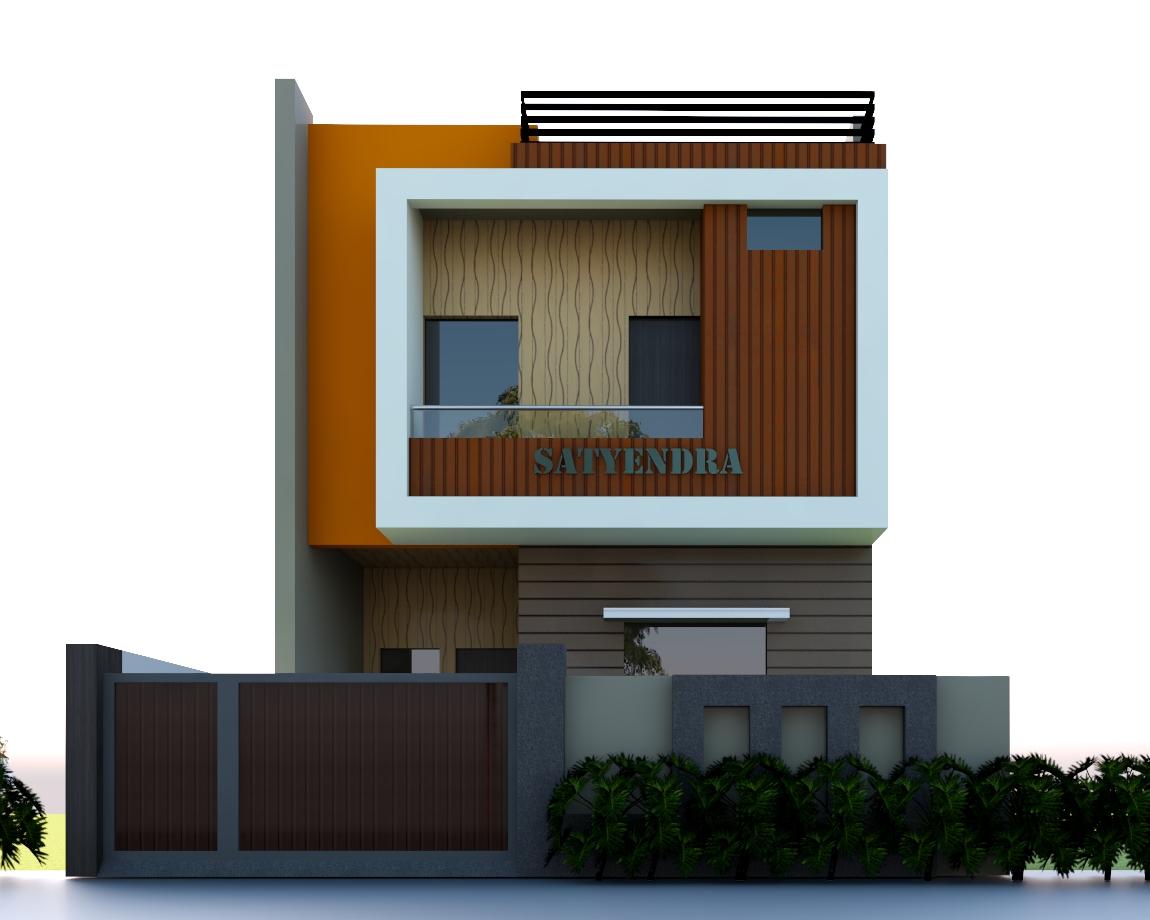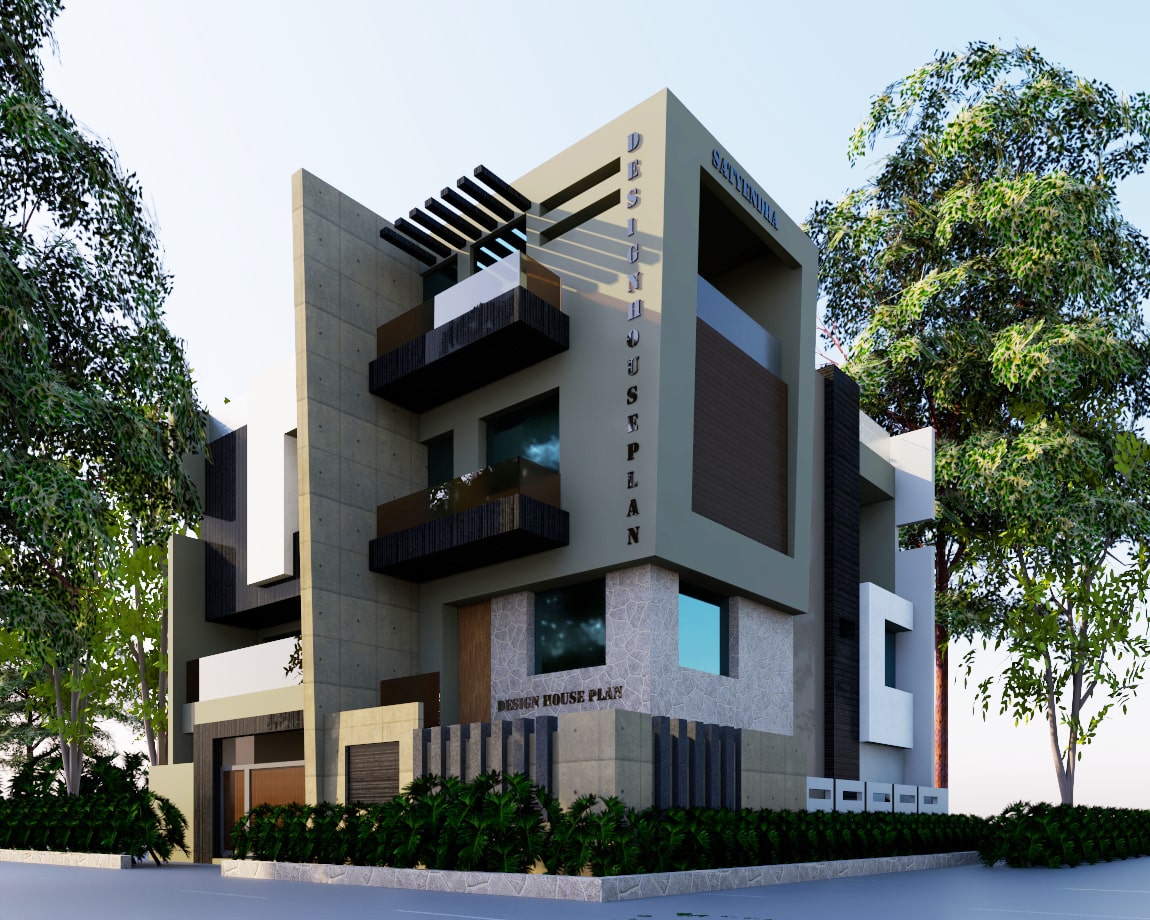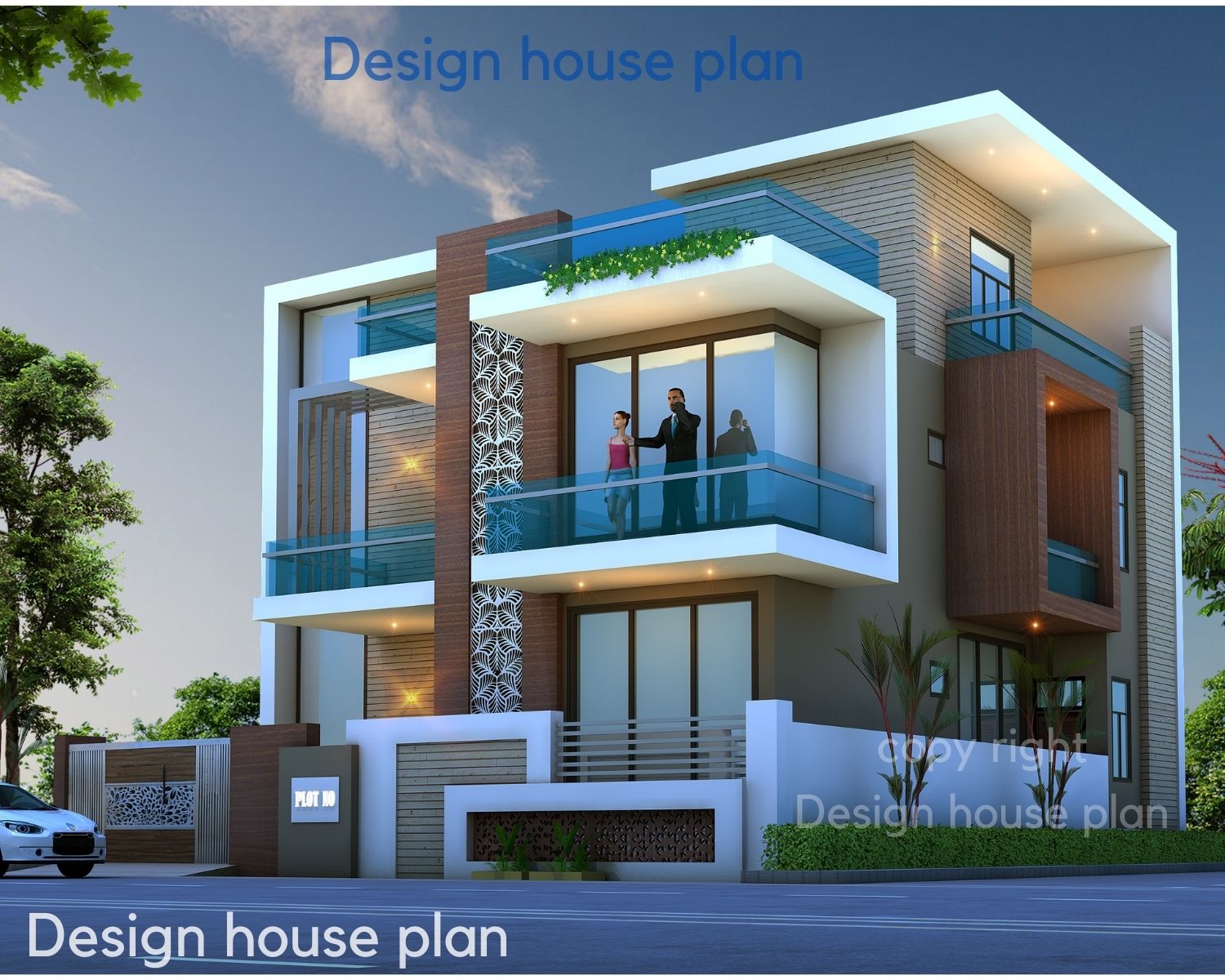House front elevation designs
House front elevation designs Now welcome to your beautiful house front elevation designs. The house plan we are going to tell you today has been prepared in an area of 1000 square feet, which is a modern house plan. This is a fully equipped house plan, in which you will not face any kind of … Read more





