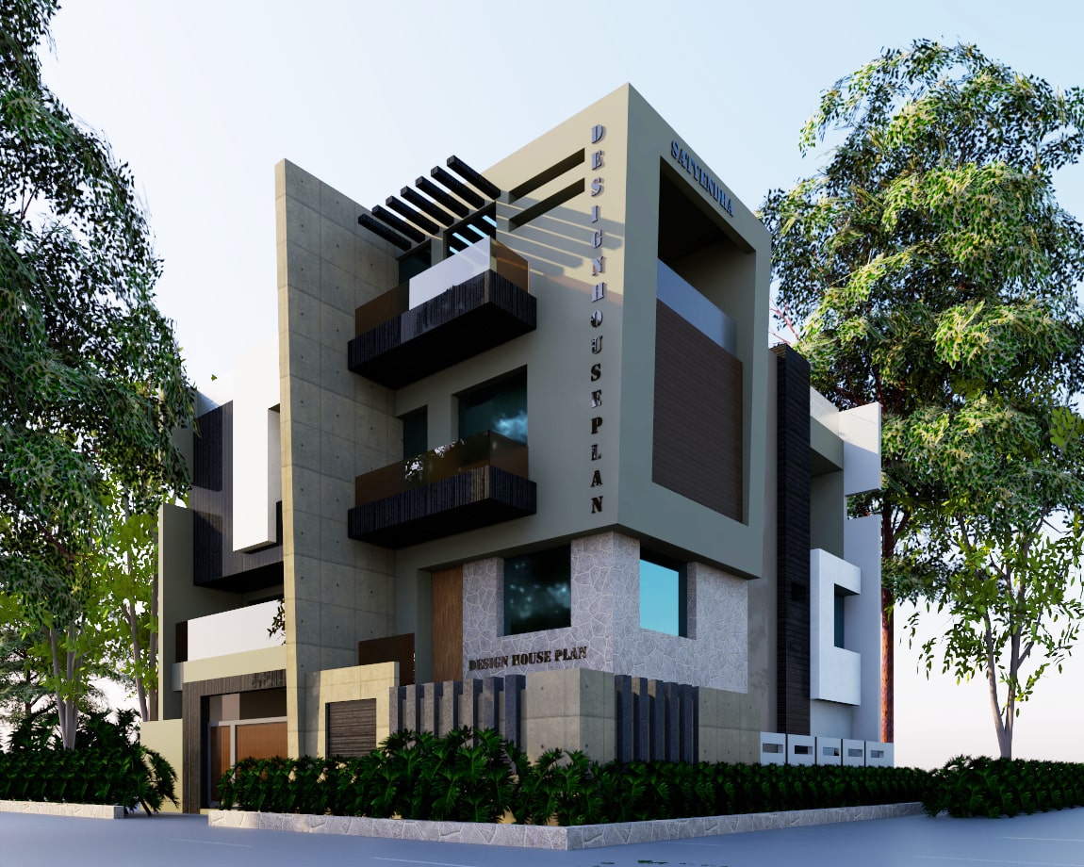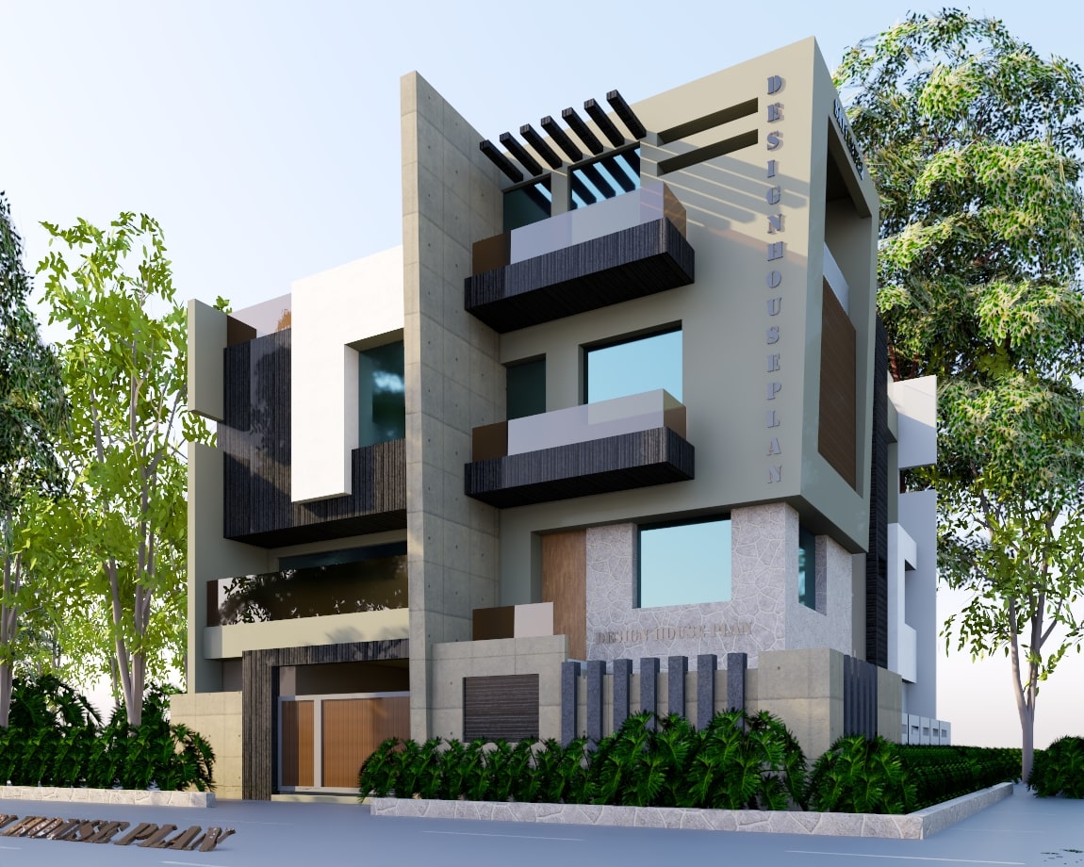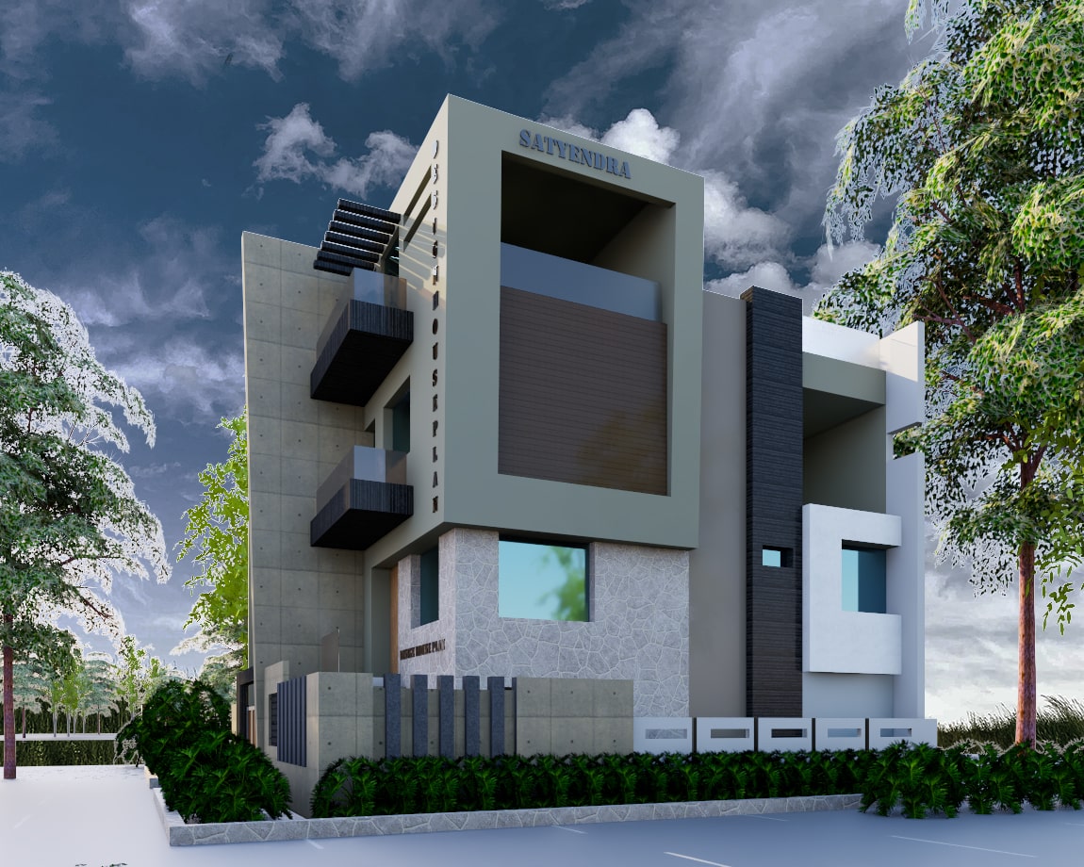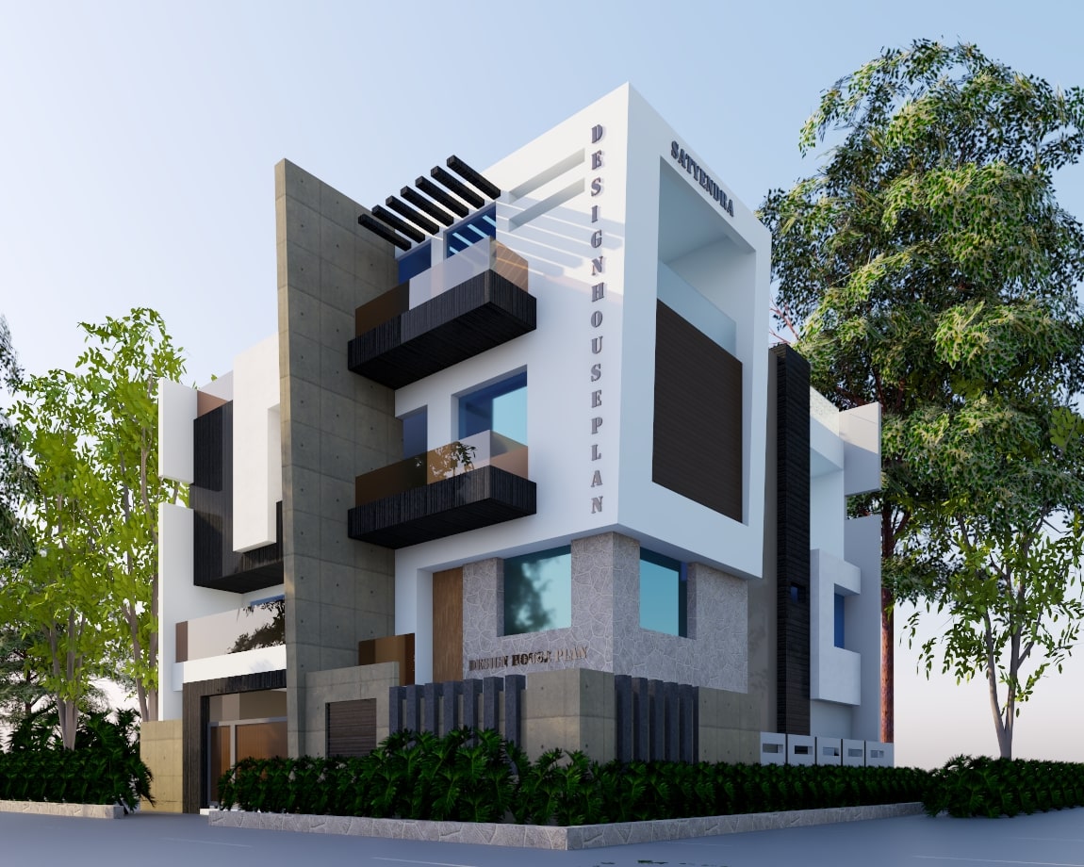Front elevation design
Now welcome to your beautiful Front elevation design modern house. The house plan that we are going to tell you today is a house plan made in an area of 1500 square feet. And is a modern house plan in which all types of facilities are available and it is made in such a way that you.
In the future, there should be no complaints and no problems of any kind. This is a modern house plan in which everything is designed in a modern way.
This is a house plan built in an area of 16×40 square feet. Now let us see this plan in detail. how it is made, at the beginning of the plan comes to the first seat out area, whose size is 6×7 and the staircase is made from the outside of this area already. It is with the help of which you can go above.

Normal house front elevation designs
Front elevation designs for double floor and single floor
Low Budget Modern 3 Bedroom House Design
Double-floor normal house front elevation designs
Simple house front elevation designs for single floor

Side Elevation

Double-floor front elevation design
After this, after going inside the house through the seat out area, comes the living room or hall whose size is 11×11, this area is very big, here you can put a big LCD TV and keep the sofa set, TV cabinet.
You can get it made so that the look of the room will change, if you get these small things done in your house, then it increases the beauty of the house. After this comes the God’s room which is built near the hall, its size is 3×4, here you can establish your God and sit in isolation and do your worship.

Triple-floor front elevation design
After this, going forward from here comes the kitchen whose size is 8×8 and it is a modular kitchen in which all types of facilities are available, all kinds of fittings have been done which makes your work easy and there are also two platforms.
The side is made after this comes to the storeroom. which is made adjacent to the kitchen, in which you can store your ration for the whole year and keep the size of this storeroom is 6×5.
Four-story front elevation design
After this comes the master bedroom, whose size is 8×11, in this room, you can keep a double bed, and you can make a wardrobe, in this room, you can also keep a sofa because even after the bed and wardrobe, there is a lot of free space left for you. You can also use it according to your own needs.