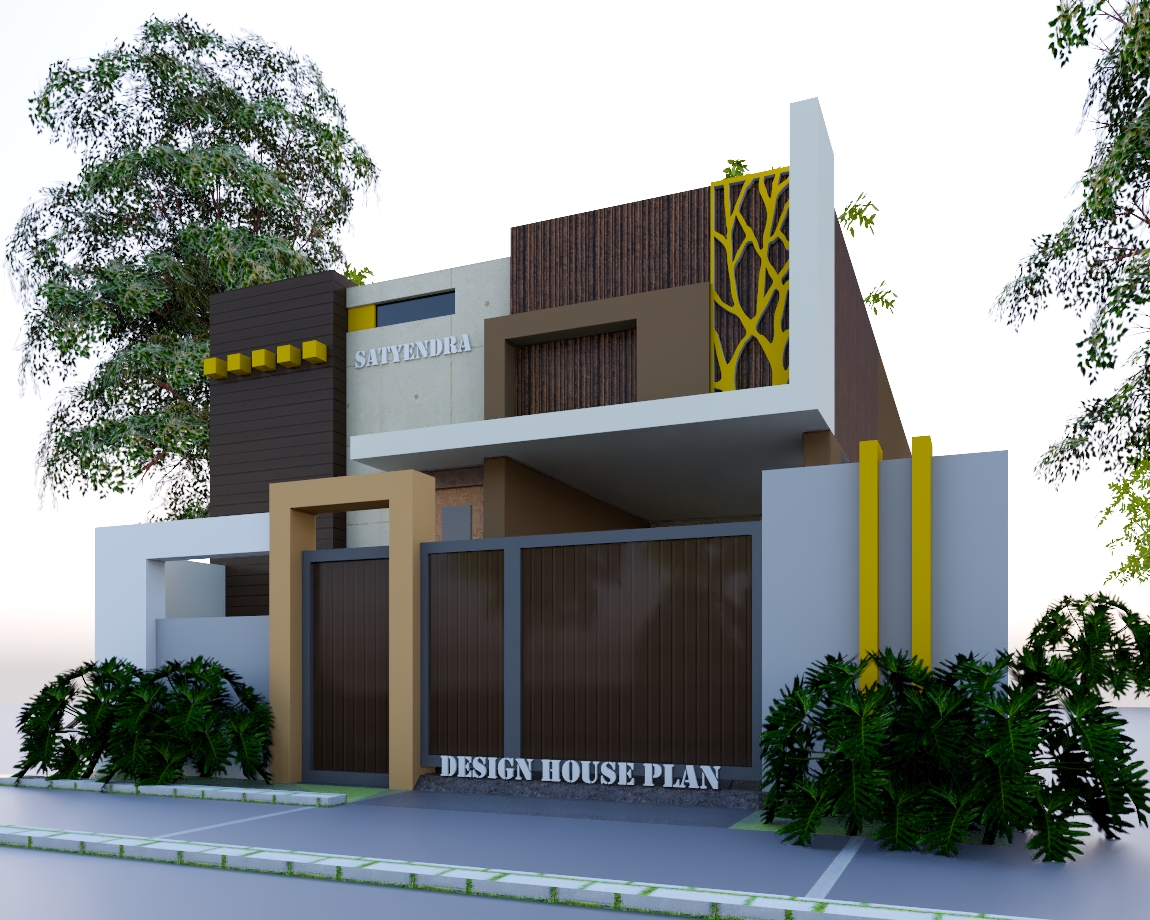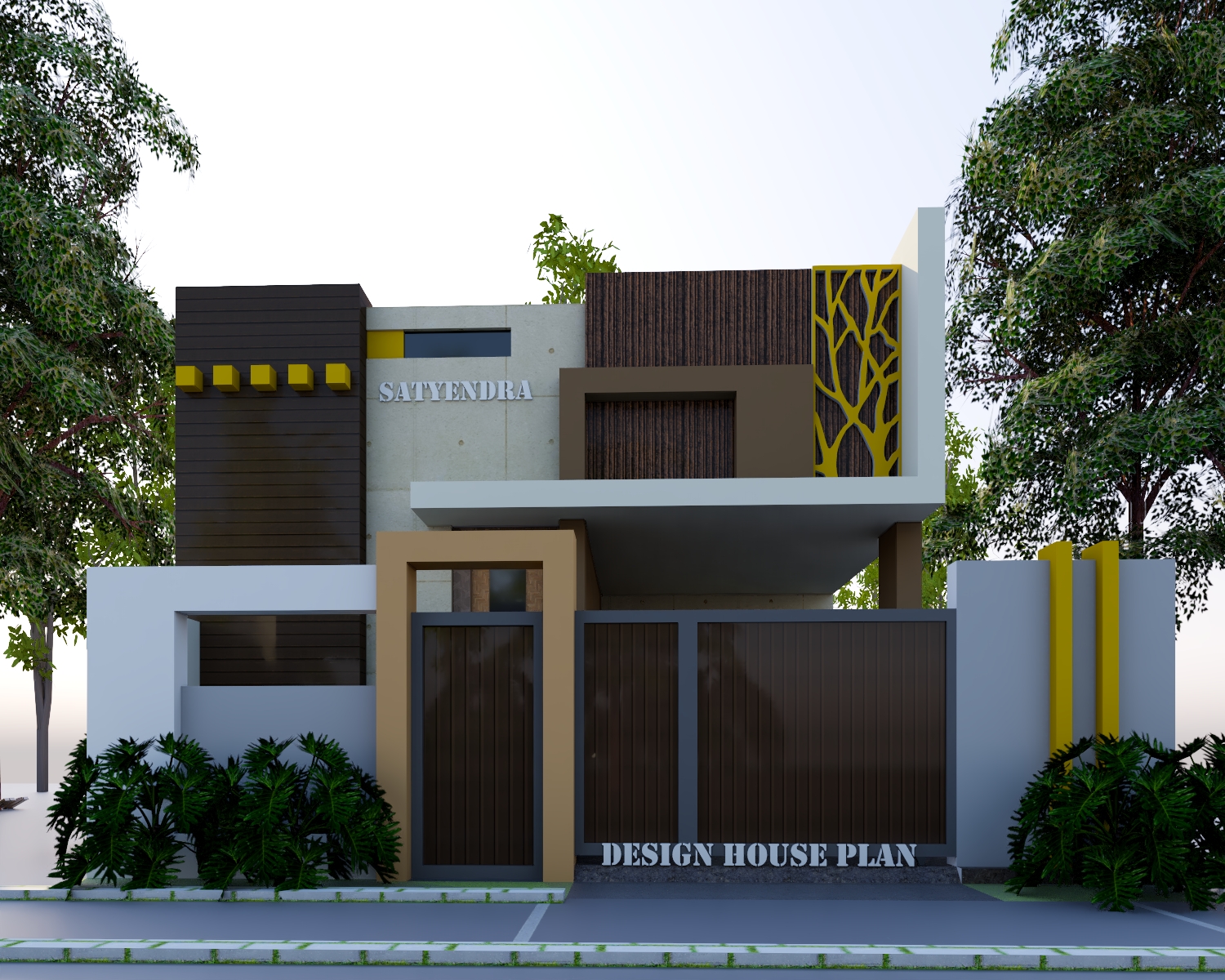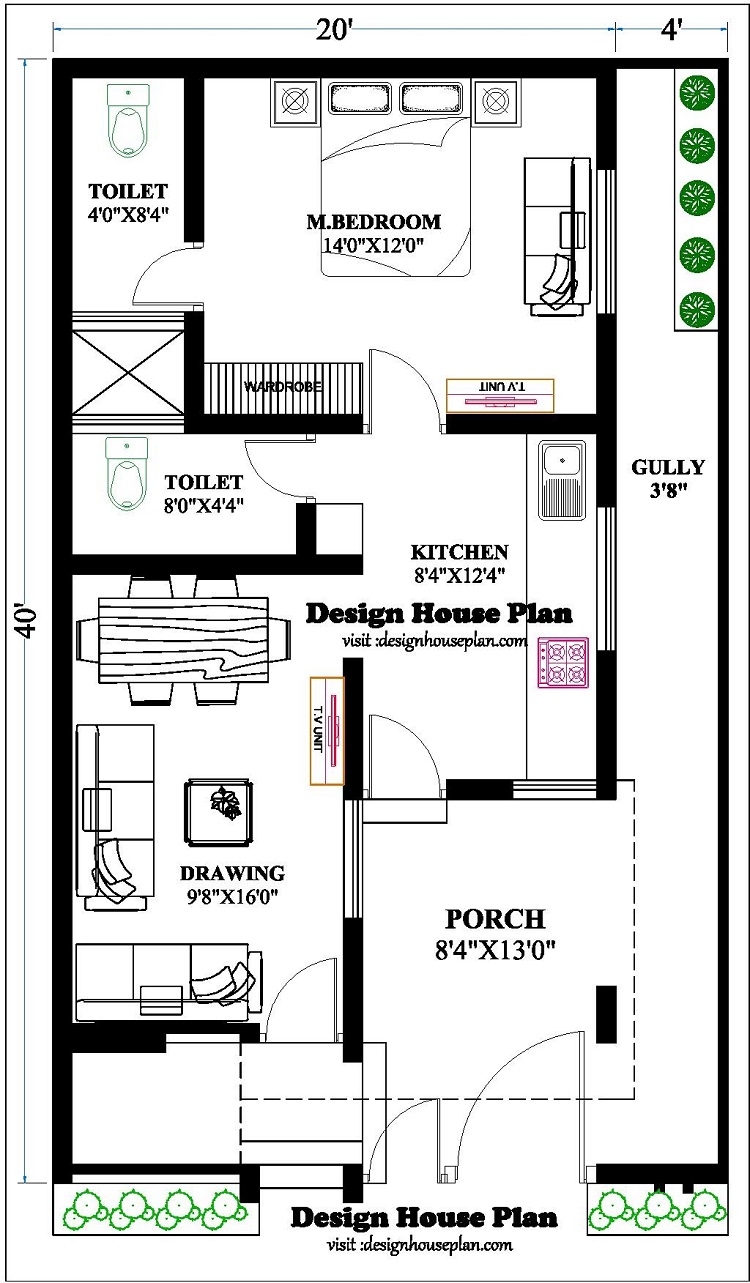Simple house front elevation designs for single floor
Now welcome to your beautiful Simple house front elevation designs for a single-floor of house.

Normal house front elevation designs
Modern single floor house design
Low Budget Modern 3 Bedroom House Design
Double floor normal house front elevation designs
The house plan we are going to tell you today is made in an area of 900 square feet and it is a modern house plan in which everything is designed in a modern way and trying to be modern as well. It has been done that everything is unique so that the identity of your house is different, its exterior design should also be good so that whoever sees it thinks that I wish my house should be like this too. This house plan is a 2 BHK ground floor plan built in an area of 16×50 square feet. Now we see this plan in detail, how it is made, then at the beginning of the plan comes the parking area, whose size is 6×11, here you can park your car, bike, and this area. I also have a staircase which you can see in the plan.
Simple single floor house front design
After this, ongoing beyond this area comes the hall or living area, whose size is 14×11, you can decorate this area very well by making a big TV cabinet on one sidewall of this room. You can put a TV in it and can also keep some showpieces, you can keep a nice sofa set and can also keep the center table with it after this comes the kitchen whose size is 7×8, it is a modular kitchen in which all types The key has been fitted and a platform is also made in it, which is built on two sides, and it can also be fitted with a chimney and cabinets are also made for storage.

Floor Plan

After this, going further from here comes the bedroom whose size is 10×10, in this room, you can make a wardrobe, keep a double bed and if you want, you can also install a TV unit. After this, after going out of this room, there comes a common washroom whose size is 7×5, it can be used by all the people of the house, after going further from here comes the second bedroom whose size is 14×10. You can also keep a double bed in the room, make a wardrobe and keep whatever things you want to keep.
1 thought on “Simple house front elevation designs for single floor”