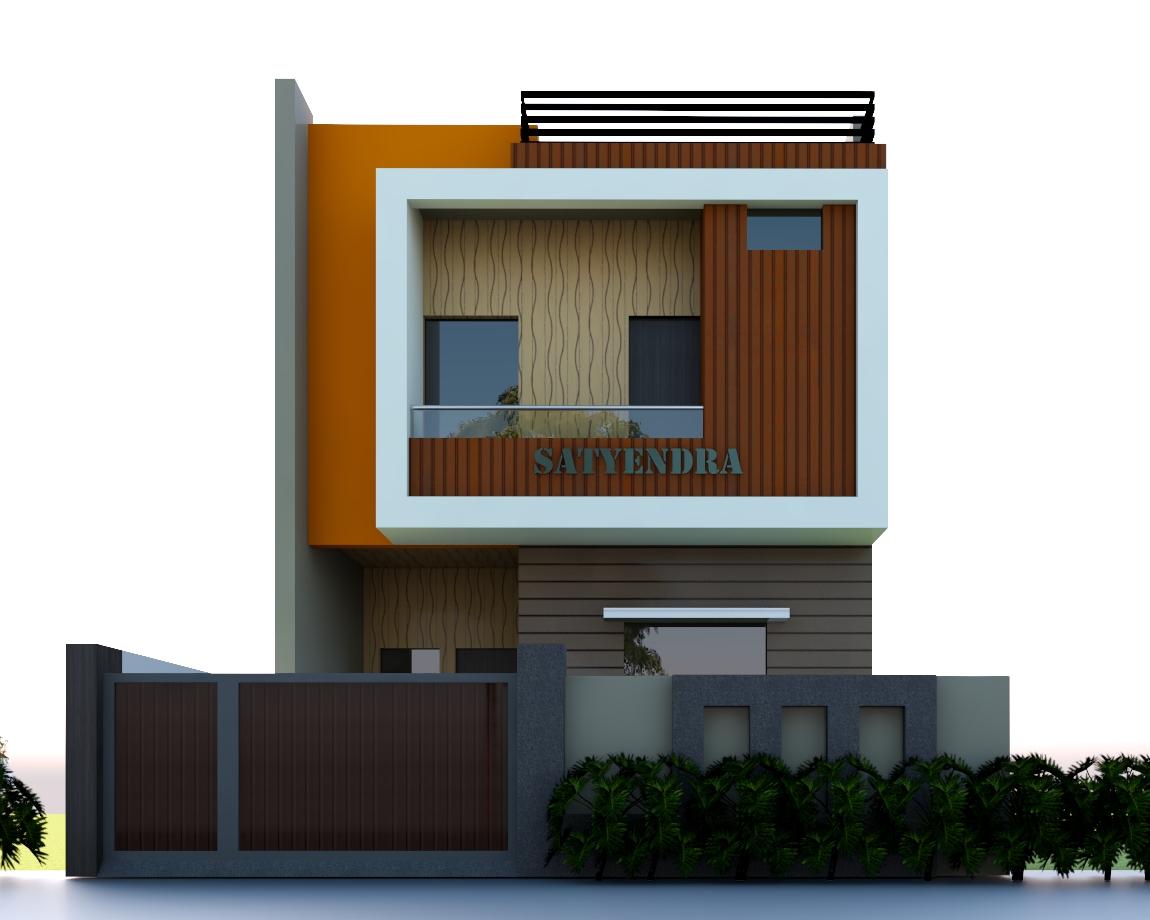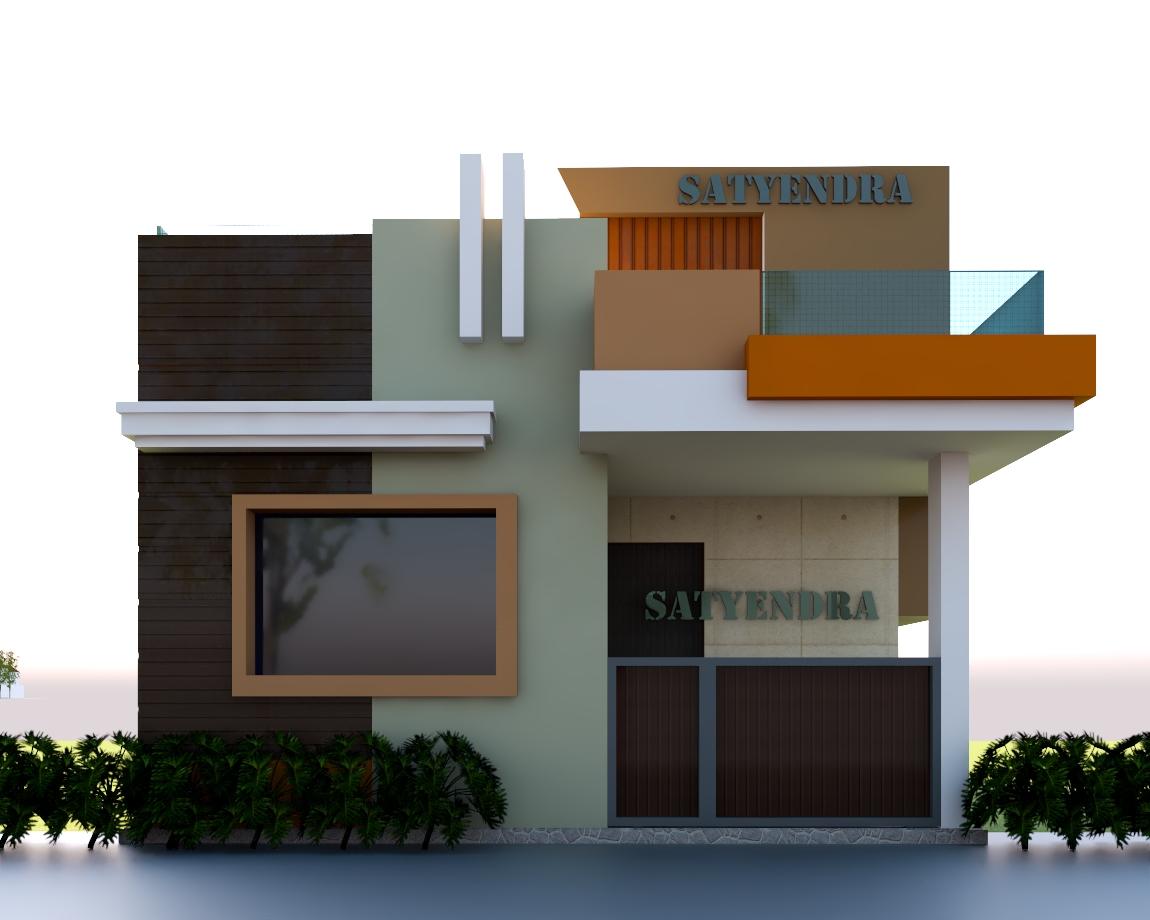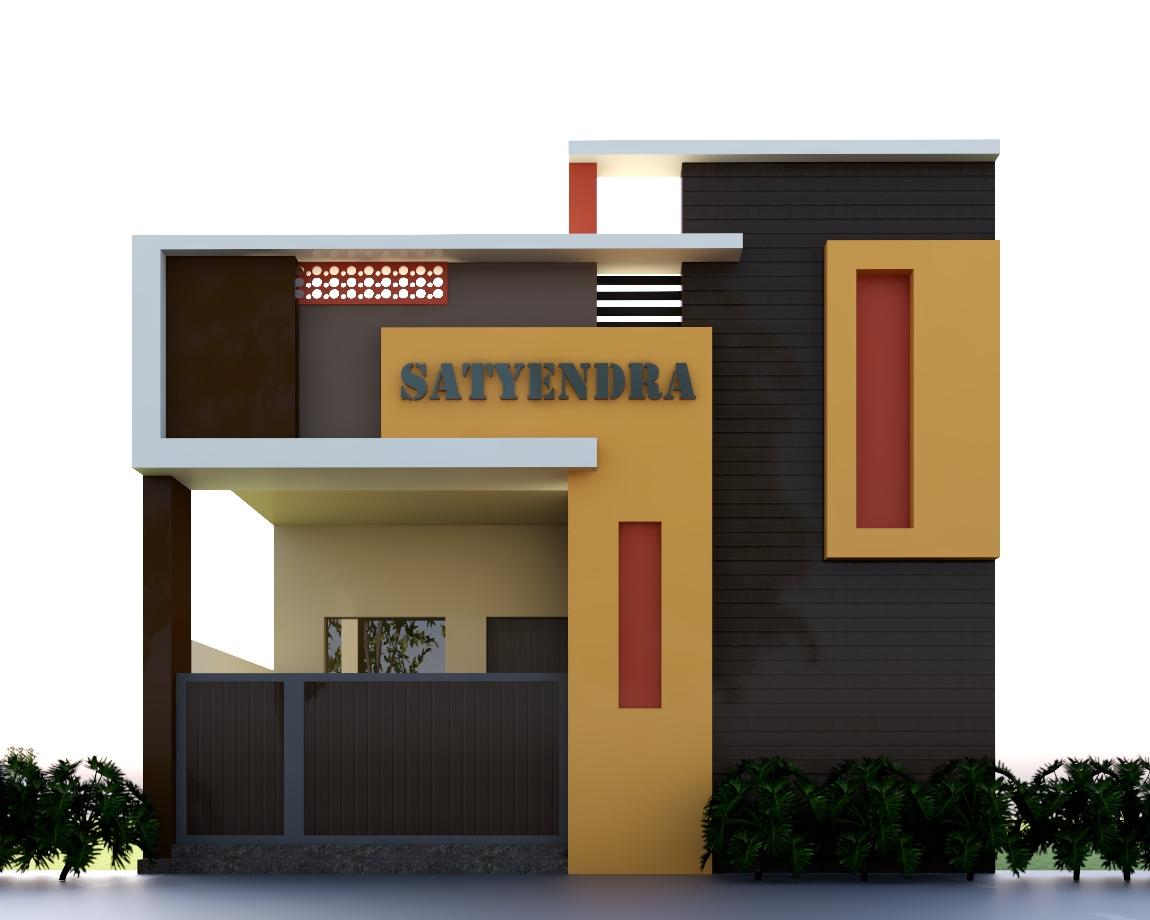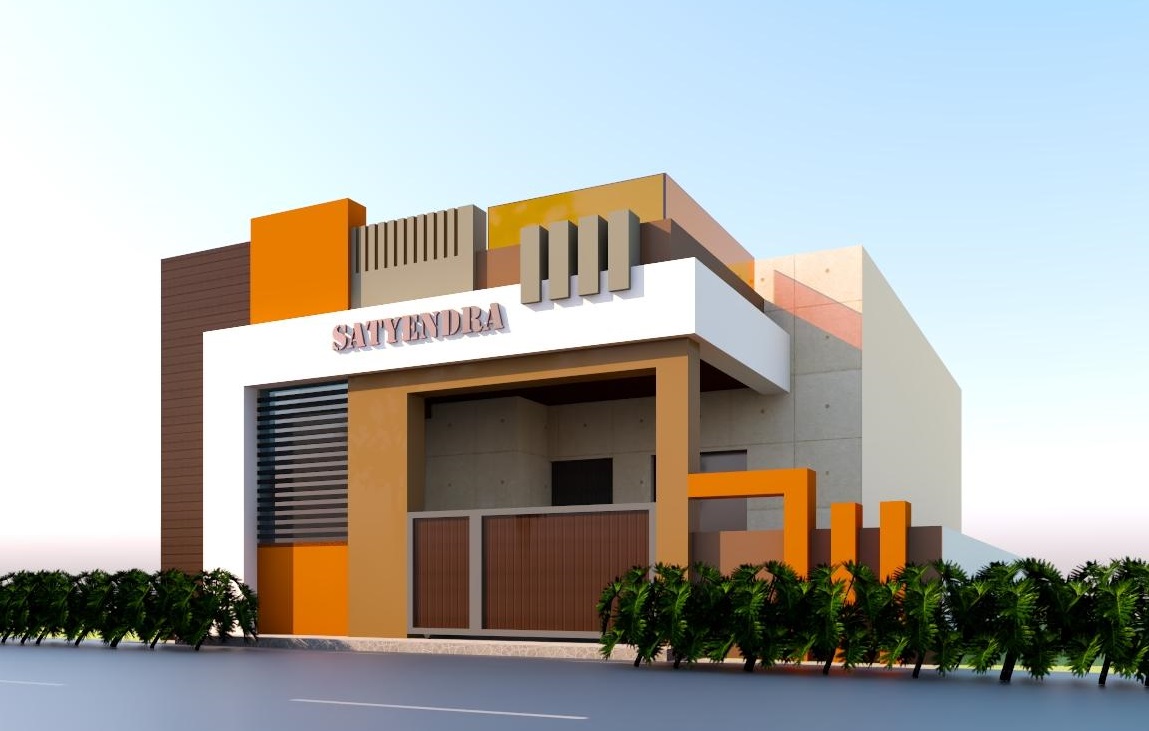House front elevation designs
Now welcome to your beautiful house front elevation designs. The house plan we are going to tell you today has been prepared in an area of 1000 square feet, which is a modern house plan.
This is a fully equipped house plan, in which you will not face any kind of problem and if you want to get any kind of change done, then you can tell it in advance and get that thing done according to your own.
This is a house plan built in an area of 800 square feet. Now we see this plan in detail, there is no parking area in this plan.

Front elevation designs for double floor and single floor
Low Budget Modern 3 Bedroom House Design
Double floor normal front elevation plan
Simple house elevation for single floor

House front elevation designs
Normal house front elevation designs
On entering the house, the first step comes in the stairs case area. At this place, there are stairs to go to the terrace. From here onwards, comes the living room whose size is 15×9.
This area is very big. In this area you can find You can keep a sofa set here, if you want to keep a beautiful couch, you can keep it.
A wall-mounted cabinet for TV can be made and interior decoration can also be done, in which the design of fall ceiling is also made, by doing all this the look of the room changes and the room looks very attractive.

This comes to the kitchen which is a modular kitchen whose size is 7×8. Due to which items you have kept, nothing is visible and it is also good, gives a very clean look, you can also install a water purifier in your kitchen, a chimney can also be installed.
After this comes the bedroom whose size is 11×10, in this room you can put a TV, you can keep a double bed and you can also install air condition ac. A good wall-mounted wardrobe can also be made to keep the items you need.
All the rooms in this plan have windows and ventilators are also built with them.
