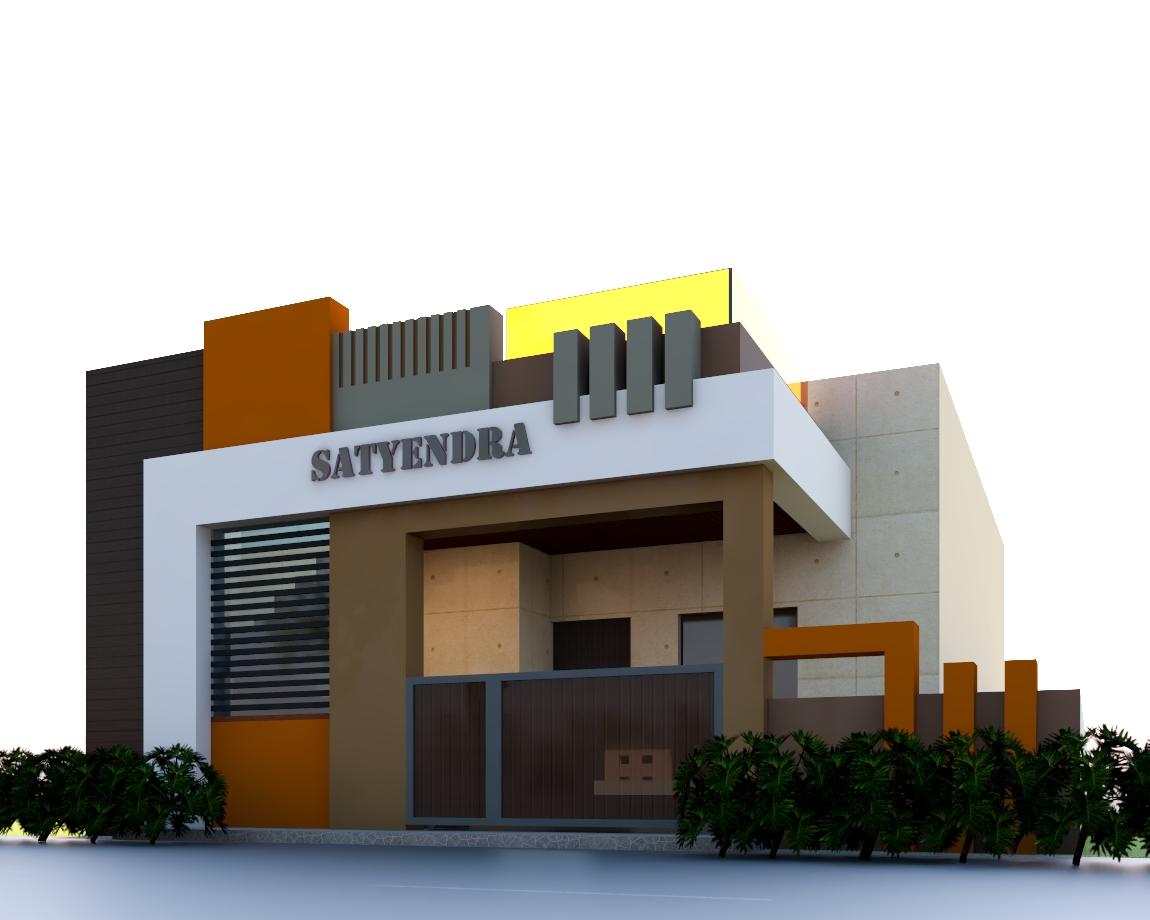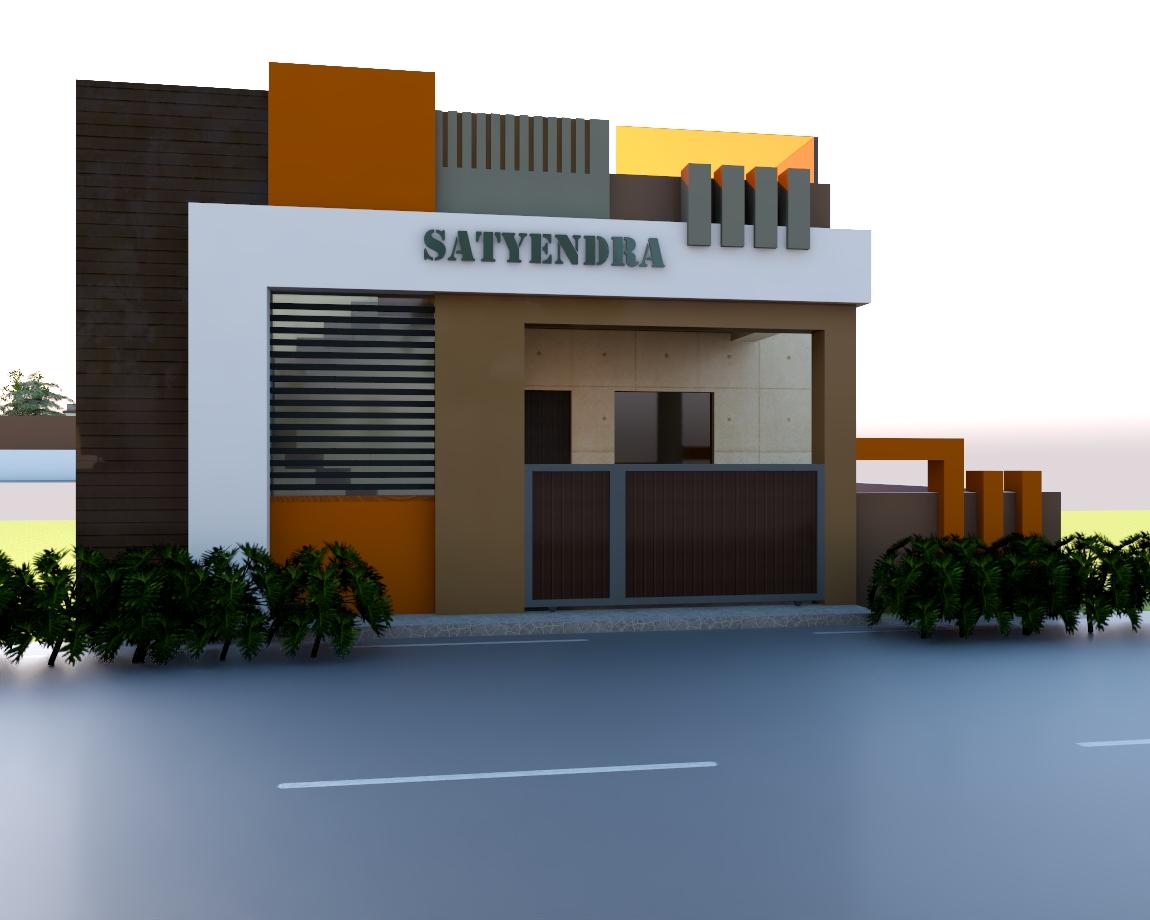Single floor normal house front elevation designs

Now welcome to your beautiful Single floor normal house front elevation designs. The plan we are going to tell you today is made in an area of 800 square feet, whose front elevation will also be visible to you and along with it, the interior decoration has also been designed. This is a modern house plan in which everything has been designed in a very modern way and has been made keeping in mind the things which are prevalent in today’s time. This is a house plan built in an area of 16×35 square feet.
Double floor normal house front elevation designs
Low Budget Modern 3 Bedroom House Design
Now let us see this plan in detail, how and where what is made, what is their size. At the beginning of the plan, the seat out area which is 6×5 in size comes first and the staircase is also made in this area, with the help of which you can go to the terrace.

After this, ongoing further from here comes the living room or hall whose size is 10×10, in this area, you can put a TV and keep a sofa set and you can also get the interior decoration done, in which you can also see the design of the fall ceiling. You will get a wall-mounted cabinet in which you can put a TV.
House front elevation designs
Through the hall area, you can go to all the other rooms as well, there is a common washroom in the hall area, whose size is 4×6, after that comes the master bedroom whose size is 8×13, in this room, you can have a double You can keep a bed and make a wardrobe, even after keeping all these things, there is a lot of space left here, if you want, you can also get the interior decoration of this room done.
So this comes the kitchen whose size is 6×11, it is a modular kitchen in which all types of fittings have been done and all types of facilities are also available in the kitchen, there is a platform on two sides so that it is easy to reduce and the Kitchen God’s room is also built-in itself, whose size is 3×4, after this comes the common bedroom whose size is 8×11, in this room, you can keep a bed, make a wardrobe and keep whatever things you want to keep. Is interior decoration has been done in all the rooms of this plan and all the rooms are fitted with windows and along with it, they are also fitted with ventilators.
