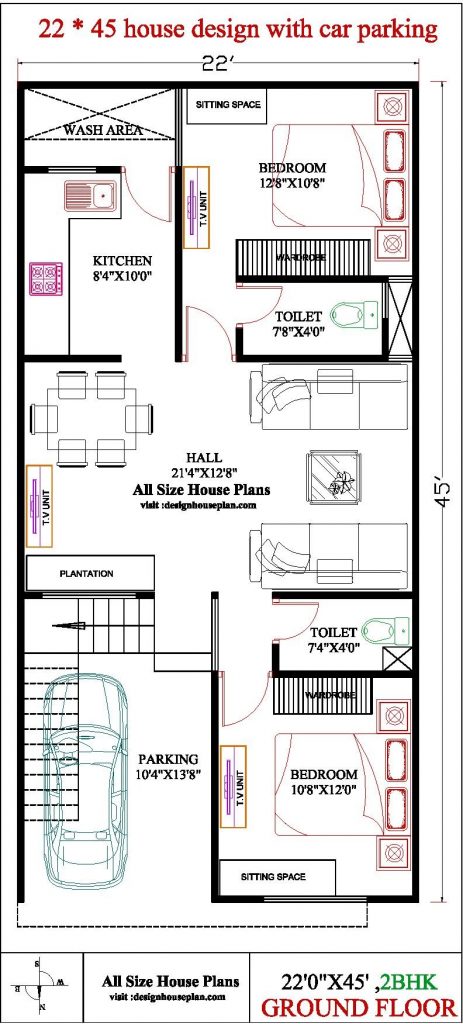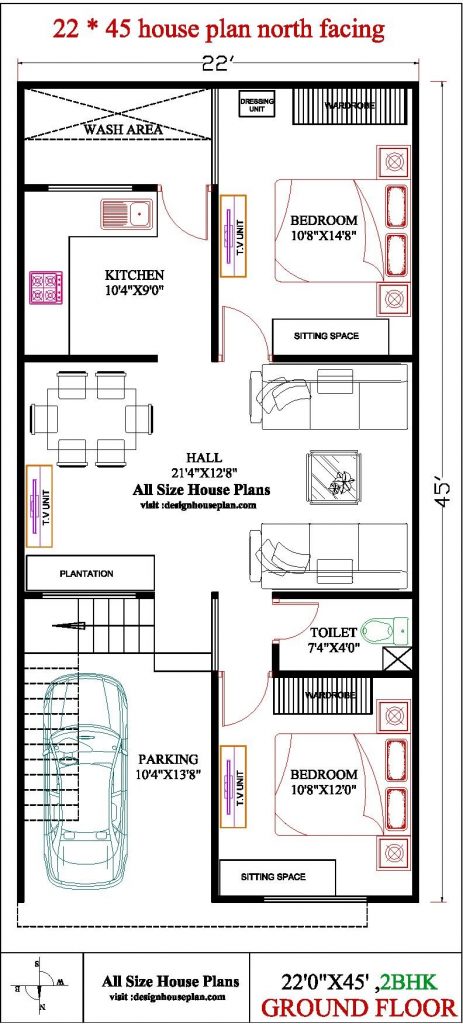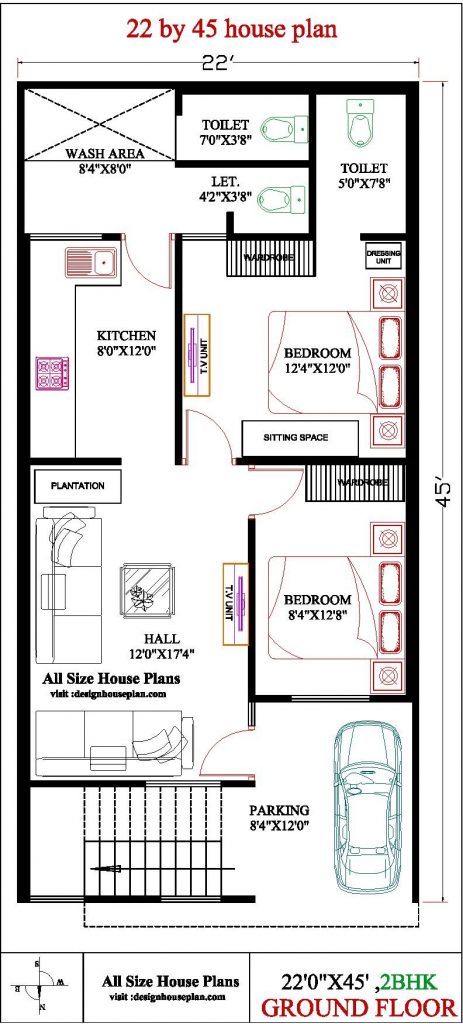22 * 45 house design with car parking
This is a house plan made in a 22 * 45 house design with car parking 990 square feet area. This is a 2BHK ground floor plan. The special thing in this plan is that solar panels are installed in it so that solar energy can be used, we should try to use solar energy as much as possible. It has become very important for us to use solar energy, along with the increase in population, the consumption of electricity is also increasing.

22 * 40 house plan west facing
The design of the house has been made in such a way that all the fittings of the house have been done in this way so that solar panels can be installed. The porch area that comes first in the house is 15×10 in size, from where there is a staircase to go up and parking can also be done here, although the porch is especially for parking.
22 * 45 house plan north facing
After this comes the living room, whose size is 15×15, this room is the first room or guest room of the house, so the interior of this room should be taken care of very well. On walking ahead from this room comes the kitchen, whose size is 10×10, from here there is also a gate for the exit, which can be called a side balcony. The kitchen is made modular.

After the kitchen comes the common washroom, whose size is 3×4, this washroom also has a geyser installed. From here onwards comes the master bedroom which is 15×12 in size. The attached washroom is also there in this room. Here you can keep a double bed, you can put AC and can also keep dressing table as well as this room.
22 by 45 house plan
The interior has also been done very well. After this room comes the second bedroom which is slightly smaller in size than the previous room, this room is of 12×12. This room also has everything as in the first room, bed, wardrobe, dressing table, TV cabinet, and celling. If the fan is also engaged, then AC can also be installed.
