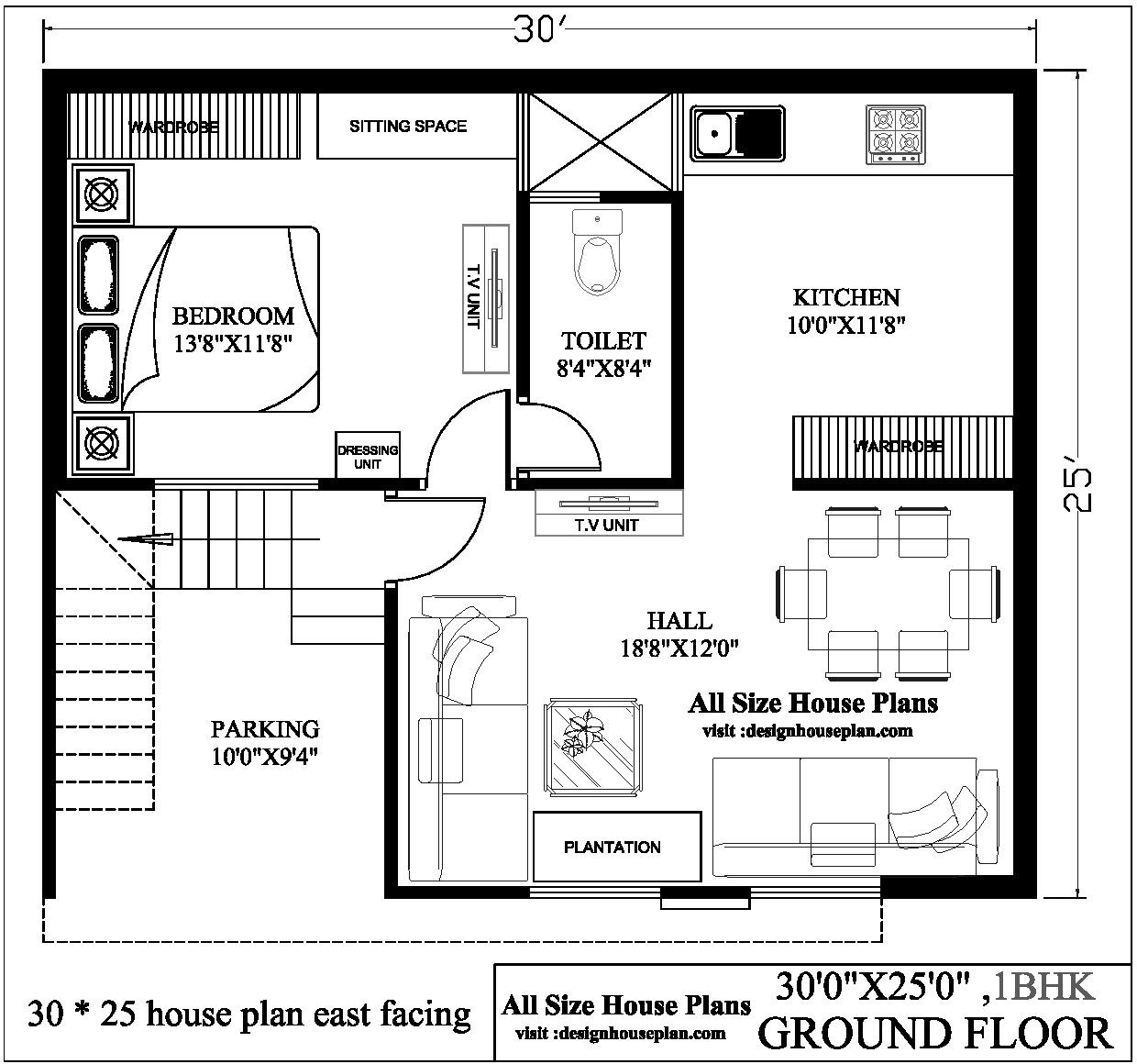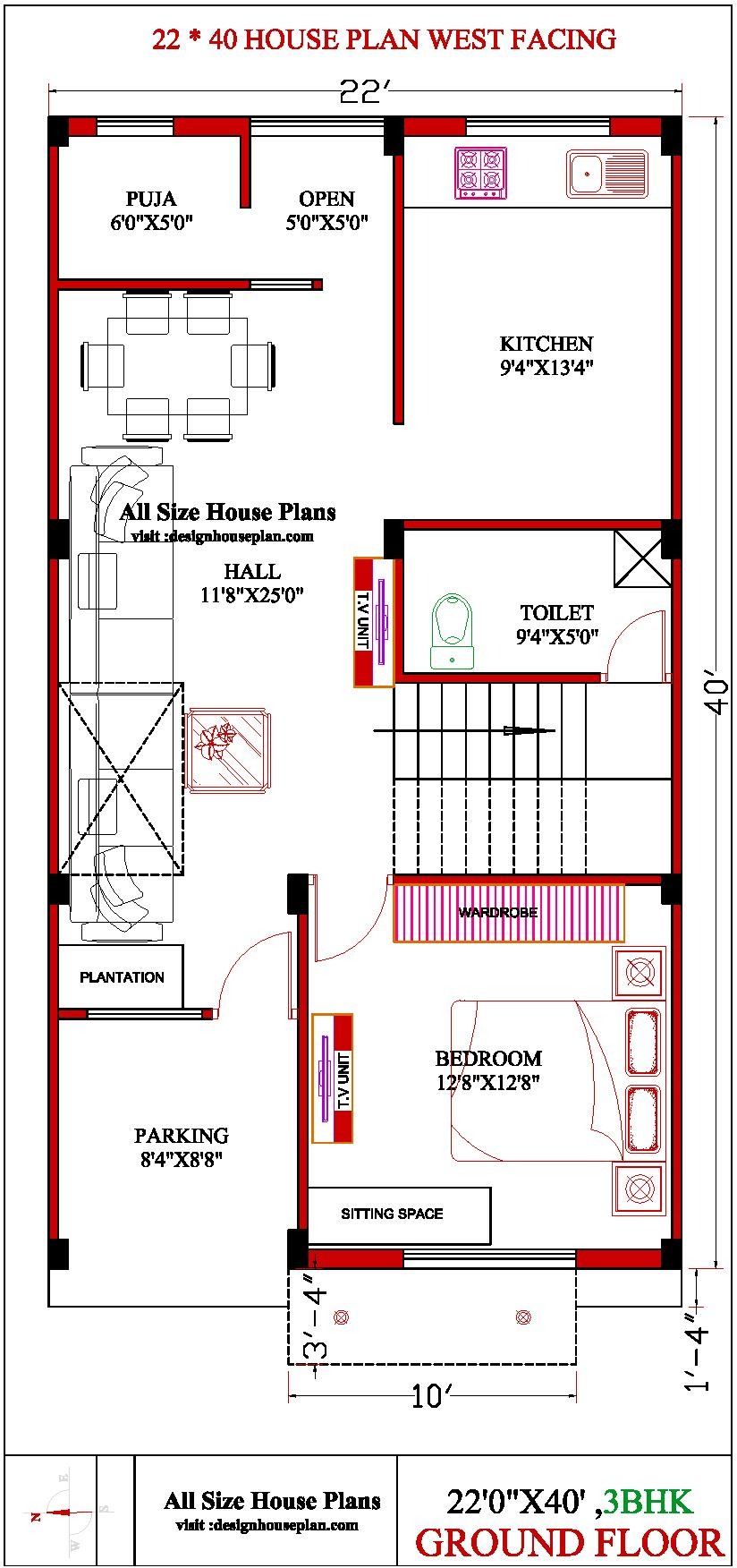Design House Plan Best 2000 Houses
Design House Plan This is a ground floor plan made in an area of 35×20. Design House Plan Best 2000 Houses. The porch area has also been kept in this plan. This is a single-story building house plan, it has a hall, kitchen, 1 bedroom, and stairs to go up from inside the house. The … Read more

