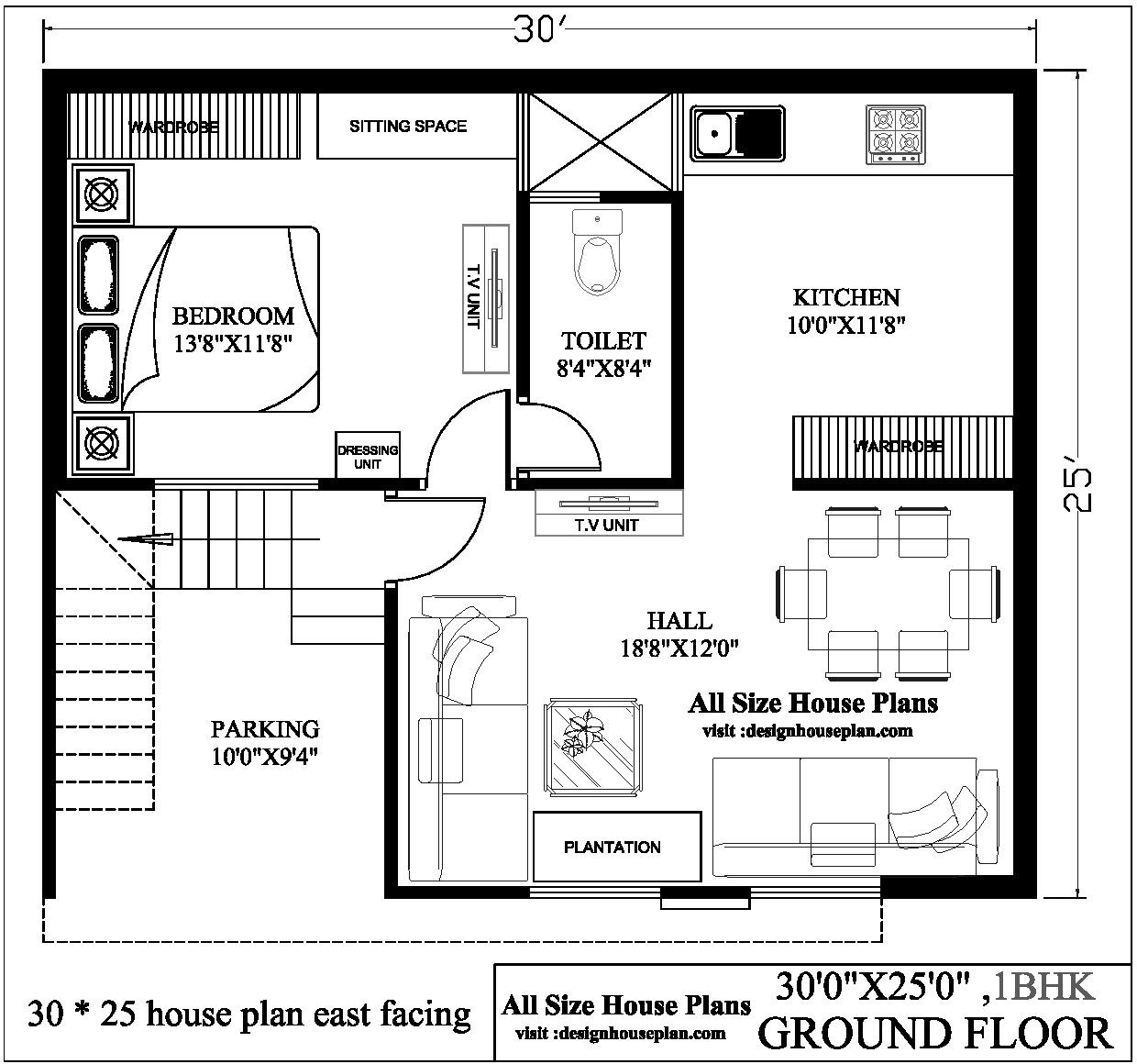Design House Plan
This is a ground floor plan made in an area of 35×20. Design House Plan Best 2000 Houses. The porch area has also been kept in this plan. This is a single-story building house plan, it has a hall, kitchen, 1 bedroom, and stairs to go up from inside the house. The porch is built in an area of 7×9 You can keep a sofa set here and a dining table can also be kept here, there is also a staircase to go up from this room.
After this comes the bedroom, whose size is 13’4×10, in this room a double bed can be kept and there is also a TV cabinet, this room also has an attached bathroom, whose size is 7×5. Moving ahead of the bedroom, the kitchen which is 10’4×11 in size comes with a wash area and the kitchen has been made modular.

Indian House Front Elevation Designs Photos 2020 Double Floor
Indian Small House Front Elevation Designs Photos 2020 From the dining area go to the bathroom, kitchen, and bedroom. First, let’s go to the kitchen which has been made modular, the size of the kitchen is 7’5×7’8. The kitchen is completely modular, which looks very stylish, a fireplace can also be installed here. After this comes the bathroom whose size is 5×7 and a gate has been placed in the bathroom from where one can go to the open area behind the house, the size of this area is 13×2. Can be used for different purposes.
We have seen all the places, now only the bedroom which is 10×10 is left and in this room, you can keep a double bed, here the wardrobe is already made, space has been kept for dressing, TV cabinet is also made.