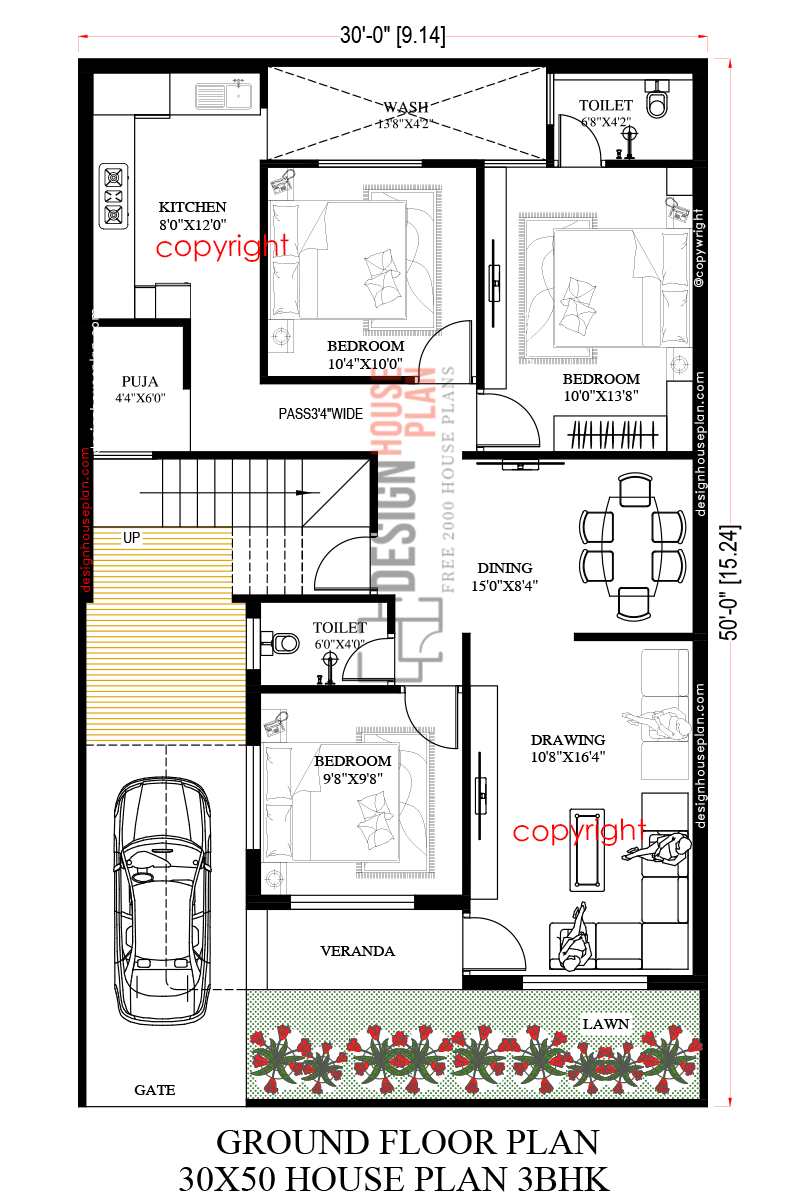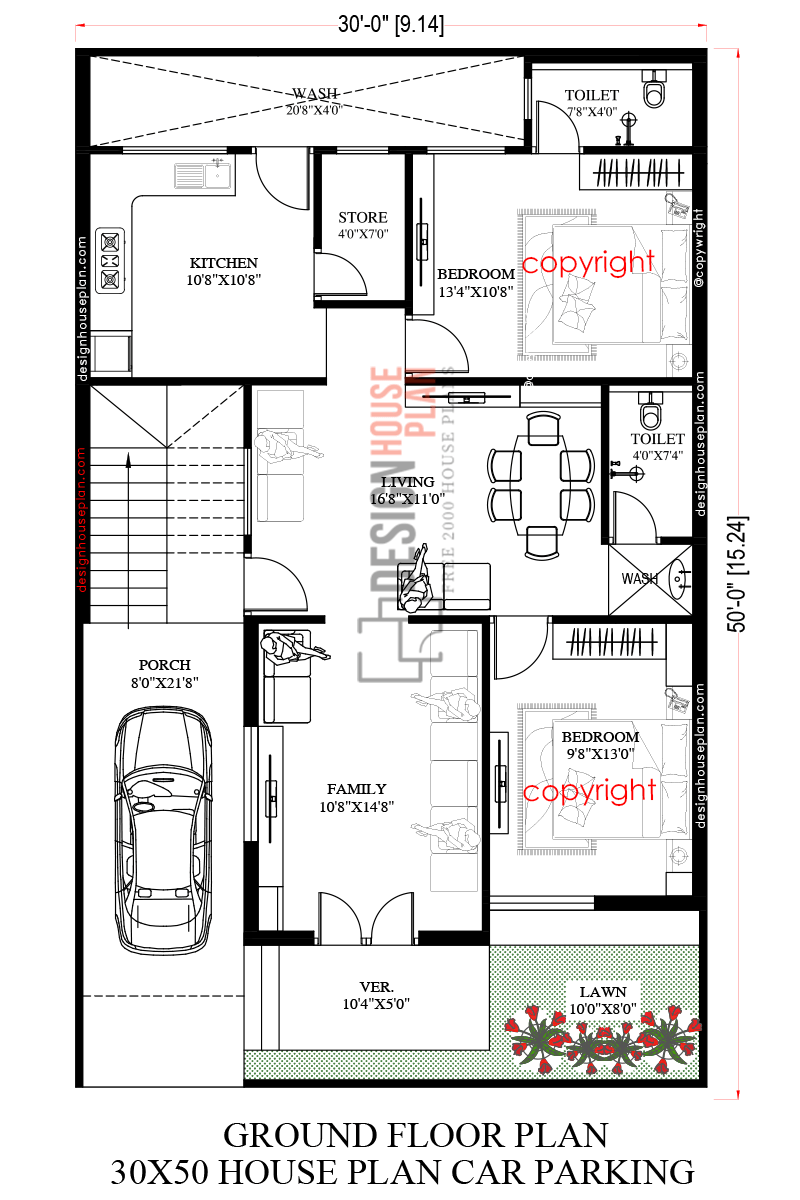30X50 house plan with 2-3 bedrooms car parking
The house plan we are going to tell you about is made in an area of 1,000 sqft, that is, a 30X50 House Plan. We have designed this house plan only for the ground floor. If you also want to build your house in such an area, you can build it this way. This is a 2BHK ground floor plan.

The size of the parking area in this house plan is 8×9, where ventilation is also provided along with the window. Going beyond the porch comes the living room which is quite large and here also ventilation has been provided with windows as ventilation is very important and the size of the living area is 17×10. There is a toilet on the same side of this room, it can be used by all the people in the house, its size is 6’4×7, ventilation has been done here, there is no window. After the living room comes the kitchen, here you are also getting an attached wash area which is 6’4×3 in size and the size of the kitchen is 9×8’4.
Visit more posts 30×50 house plans east-facing
30×50 north-facing house plans
Ventilation is also provided with the window in the kitchen and in this ventilation, you can also install an exhaust fan the kitchen is made with complete modular fittings, and there is a cabinet to keep all the items. After that let’s move on to the bedroom first. The size of the bedroom is 12’8×12′, here you can keep a double bed and there is also a wardrobe, no attached bathroom has been kept in any room of this house plan. This room has two large windows on the side and ventilation is also installed along with them.

After this we move on to the second bedroom, which is the same size as the first one, the size of this bedroom is 10’8×10, this room also does not have an attached bathroom and there is a window in this room which is with ventilation. Has been made.

This room does not have an attached bathroom. It is our endeavor that provide you with the best home and home design. If a person builds a house only once, he wants that his house should be built very well. And on our website designhouseplan.com, you will get to see more than one house plan, that too with a minimum budget, you will not have to go outside your budget.
Visit more posts 30 x 40 house plan east-facing
30 50 house plans east facing with Vastu
1 thought on “30X50 House Plan”