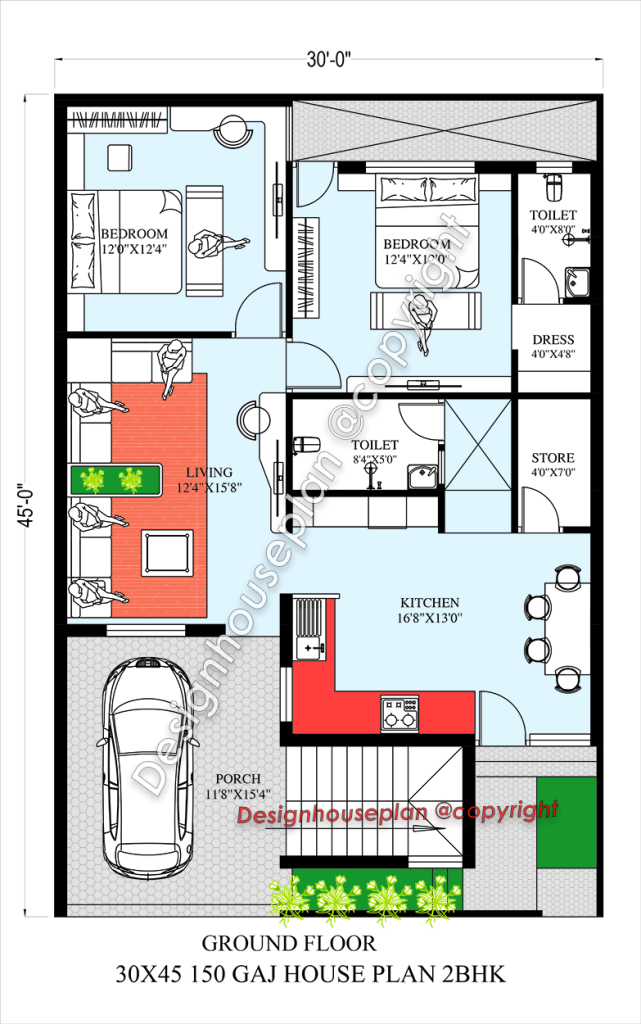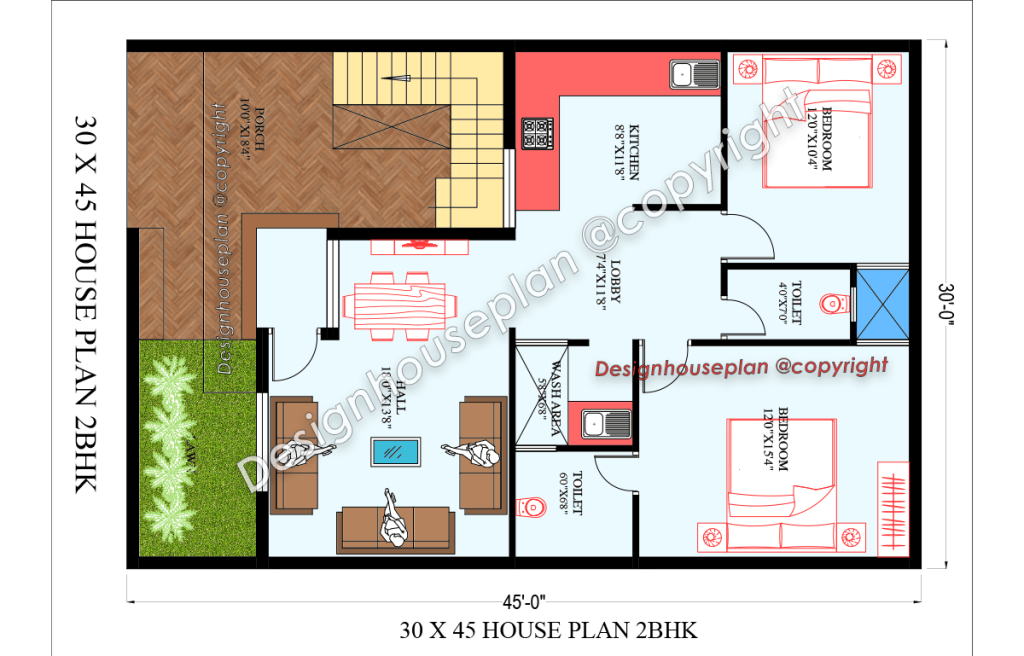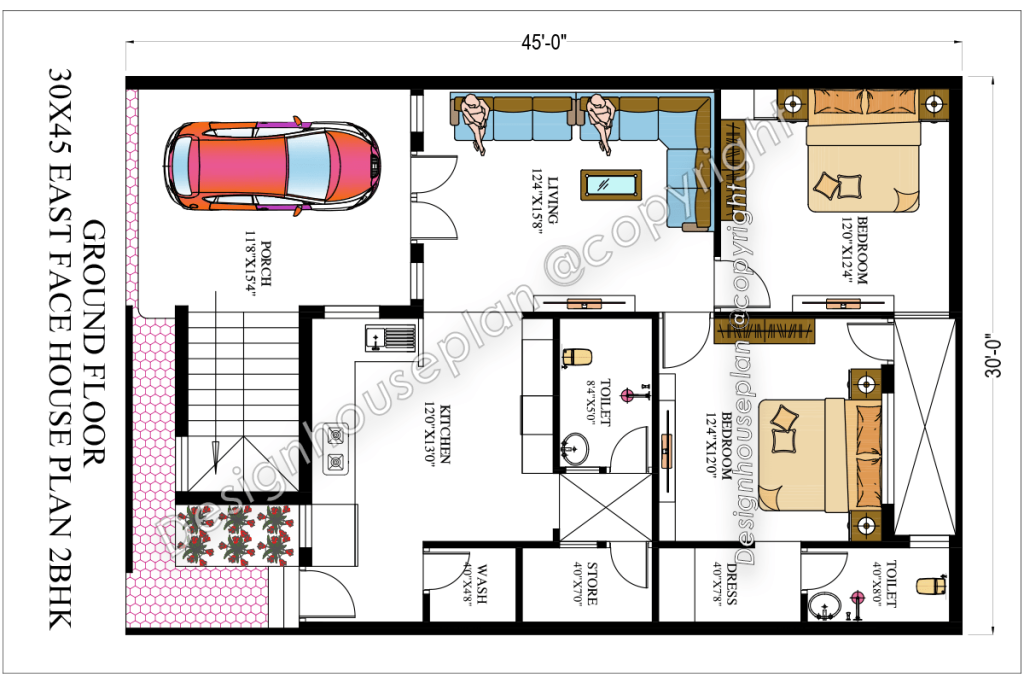30×45 Affordable House Design
This is a beautiful and 30×45 affordable house design with a buildup area of 1350 sq ft. It features an East-facing house design and includes 2 bedrooms, a living room, and a kitchen.
If you are looking for a compact and functional house design then this post is going to be very useful for you.
In today’s article, we are going to share an affordable 30 feet by 45 feet modern house design with modern features and facilities.
In the image below we shared a 2-bedroom hall kitchen design in which a porch and lawn are also provided.

This is a modern, spacious, and functional house design with every kind of modern feature and facilities that can ease your work.
At the beginning of the plan we have provided a porch area in the dimensions of 11×15 feet and this also includes a staircase and a lawn.
Then as we go inside the house there is a living area the dimensions of 12×15 feet here you can make seating arrangements and do the interior.
After this area, there is a kitchen cum dining area where you can cook food and place a dining table to have meals with your family.
A door is also provided in the dining area so that you can go into the lawn and with this, you can get an ample amount of natural light inside this area.
In the kitchen cum dining area we have also provided a store room in the dimensions of 4 feet by 7 feet.
Storage is the most important thing because placing your stuff in one place is very important to keep your house clean and clutter-free.
30 by 40 Affordable House Design
Spacious Bedrooms:
In this house design, we have provided two spacious and comfortable bedrooms one is a master bedroom and the other one is a common bedroom.
The dimensions of the master bedroom are 12 feet by 12 feet and there is also an attached washroom in the size of 4×8 feet and a dressing area is also provided.
In the dressing area, you can make a walk-in closet and keep all the important and essential things in one place.
From the master bedroom, you can go to the back side balcony of the house and you can place planters in this area.

A separate wash area is also provided in this plan in the dimensions of 5 by 6 feet.
After this there is a common bedroom with the dimensions of 12 feet by 15 feet in this room you can place a bed, make a small storage unit, etc.
In the lobby area you can place a dining table and the kitchen is also an open modular kitchen with modern features.
we have also provided a common toilet for guests and other members of the family and the dimensions of this washroom are 8×5 feet.
This house design is very simple and functional hope you like this house design.

1 thought on “30×45 Affordable House Design”