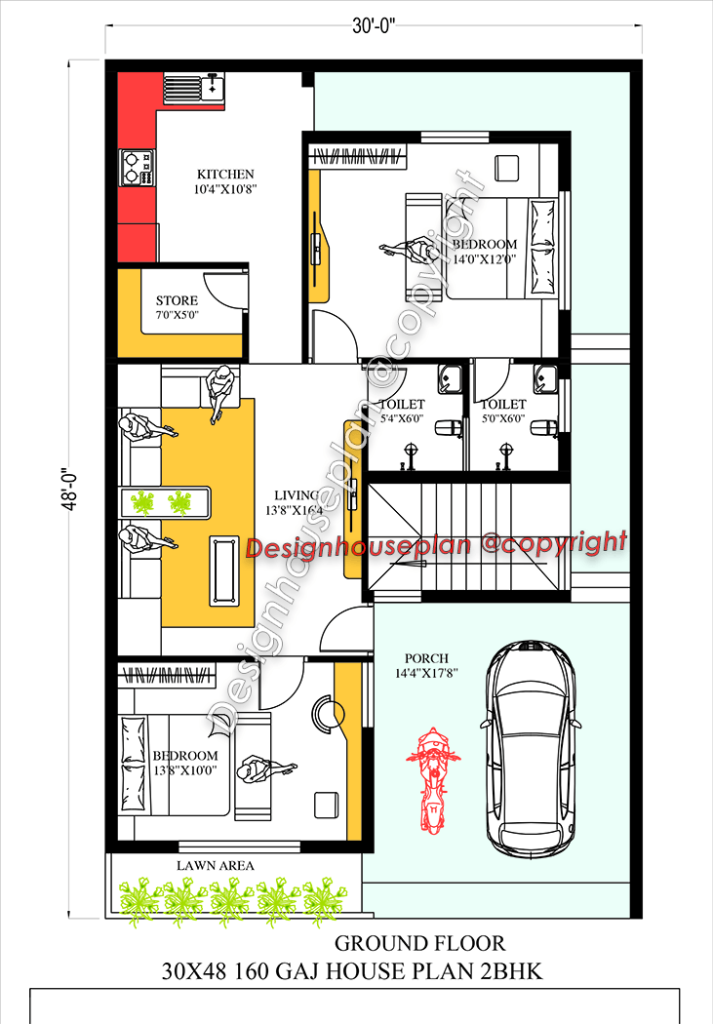30×48 Affordable House Design
This is a beautiful and 30×48 affordable house design with a buildup area of 1440 sq ft. It features an East-facing house design and includes 2 bedrooms, a living room, and a kitchen.
If you are looking for a compact and functional house design then this post is going to be very useful for you.
If you are looking for your dream home then you have come to the right place, we will help you in turning your dream into reality.
In today’s article, we are going to share with you a compact, functional, and designer house design whose size is 30 feet by 48 feet.
This is a 30 by 48 feet 2bhk modern house design with a compact parking area and a small lawn for gardening.

Outside of the house:
At the beginning of the plan we have provided a lawn area and a covered porch area for parking vehicles and a staircase is also provided in this area.
The overall dimensions of the porch cum parking area are 14 feet by 17 feet and as you can see in the image there is also a sidewalk area.
Then at the very beginning of the plan, we have provided a lawn where you can do gardening and make your home greener.
The porch is very big you can easily park a car and a bike together without and problem.
If you love to do gardening then in this area also you can place planters and grow vegetables and flowers in your home without pesticides.
30 by 40 house plan with car parking
Inside of the house:
Now as we go inside the house at first there is a spacious and modern living area in the dimensions of 13 feet by 16 feet.
You can make seating arrangements by placing a sofa, couch, etc, and make a wall-mounted TV unit and do the interior as per your choice.
Then as we move forward from this area we have provided a modular kitchen in the dimensions of 10 feet by 10 feet.
Before the kitchen, there is a store room in the dimensions of 7 feet by 5 feet and then there is a kitchen.
In the kitchen you can make wall-mounted cabinets and drawers for extra storage otherwise there is a store room but for utensils and other stuff, cabinets are important.
After this, there is a master bedroom in the dimensions of 14 feet by 12 feet and this room also has an attached washroom in dimensions 5 feet by 6 feet.
In this bedroom, you can place a bed, make a wall-mounted wardrobe, place a side table, study and many other things.
Then there is a common bedroom in the dimensions of 13 feet by 10 feet and this room does not have an attached wahroom.
Like the first room in this room also you can place a bed, make a wardrobe and place a work table, etc.
There is also a common washroom in the dimensions of 5 feet by 6 feet for everyone.
3 thoughts on “30×48 Affordable House Design”