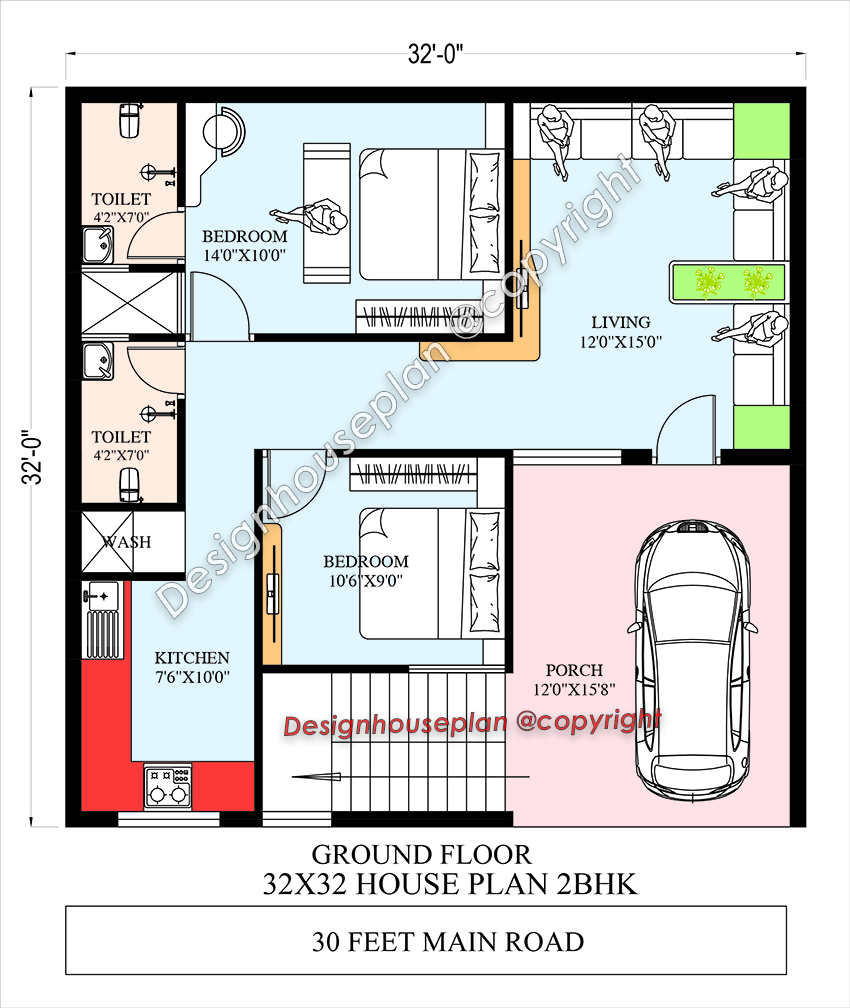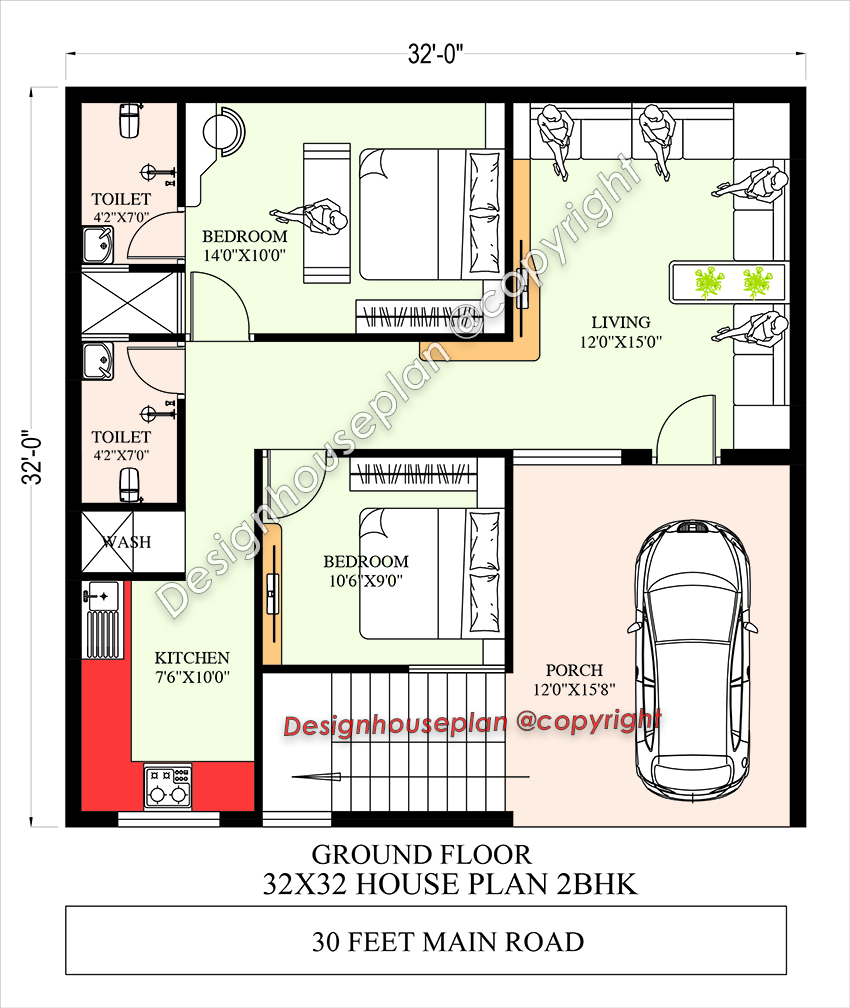32×32 Affordable House Design
This is a beautiful and 32×32 affordable house design with a buildup area of 1024 sq ft. It features an East-facing house design and includes 2 bedrooms, a living room, and a kitchen.
If you are looking for your dream home then you have come to the right place, we will help you in turning your dream into reality.
In today’s article, we are going to share a 32 feet by 32 feet modern, compact, and functional house design.
This house design includes a porch cum parking area, a living area, 2 bedrooms, a modular kitchen and wash area, and a common washroom.

As you can see in the image at the beginning of the plan there is a porch area that includes a staircase and the dimensions of this area are 12 by 15 feet.
In this area, you can park your vehicles and make a small home garden or a vertical garden which one you like the most.
Then inside the house at first there is a living area in the dimensions of 12 feet by 15 feet and in this area, you can make seating arrangements.
In this area, you can make a wall-mounted TV unit, and do some interior decoration like false ceiling design, wall painting, etc.
This house design has 2 bedrooms one is a common bedroom and the other one is a master bedroom with modern features.
Then there is a kitchen where you can cook food and a small wash area or utility area for extra work.
And right next to the wash area we have provided a common washroom in the dimensions of 4 feet by 7 feet.
30 by 30 house design with car parking
32×32 feet 2bhk house design
This is a 2bhk modern and functional house design with modern features and facilities this plan includes a big and spacious porch cum parking area.
In front of the house, there is a 30 feet wide road which makes the house more classy and attractive.
As you can see in the image at the beginning of the plan we have provided a porch cum parking area in the size of 12×15 feet.
A staircase is also provided in the porch area which gives a more modern look and increases the beauty of the exterior.
The exterior design also plays an important role in any house design it can easily emphasize the overall look of any simple house.

Then as we move forward and go inside the house at first there is a formal living area in the dimensions of 12 by 15 feet.
You can make seating arrangements for this area and increase the beauty of this area by doing exterior decoration.
After the living area, there is a passage from where you can go to the common bedroom and the size of this common bedroom is 10 by 9 feet.
In this room, you can make a bed, make a wardrobe and place a study table, side table and other things you need.
Then there is a modular kitchen in the dimensions of 7 feet by 10 feet and this is a modular kitchen with an attached wash area.
Then after all this, we have provided a master bedroom in the dimensions of 14 feet by 10 feet with an attached washroom, and the size of the washroom is 4 by 7 feet.
So this was our house design for a 32 by 32 feet plot area.