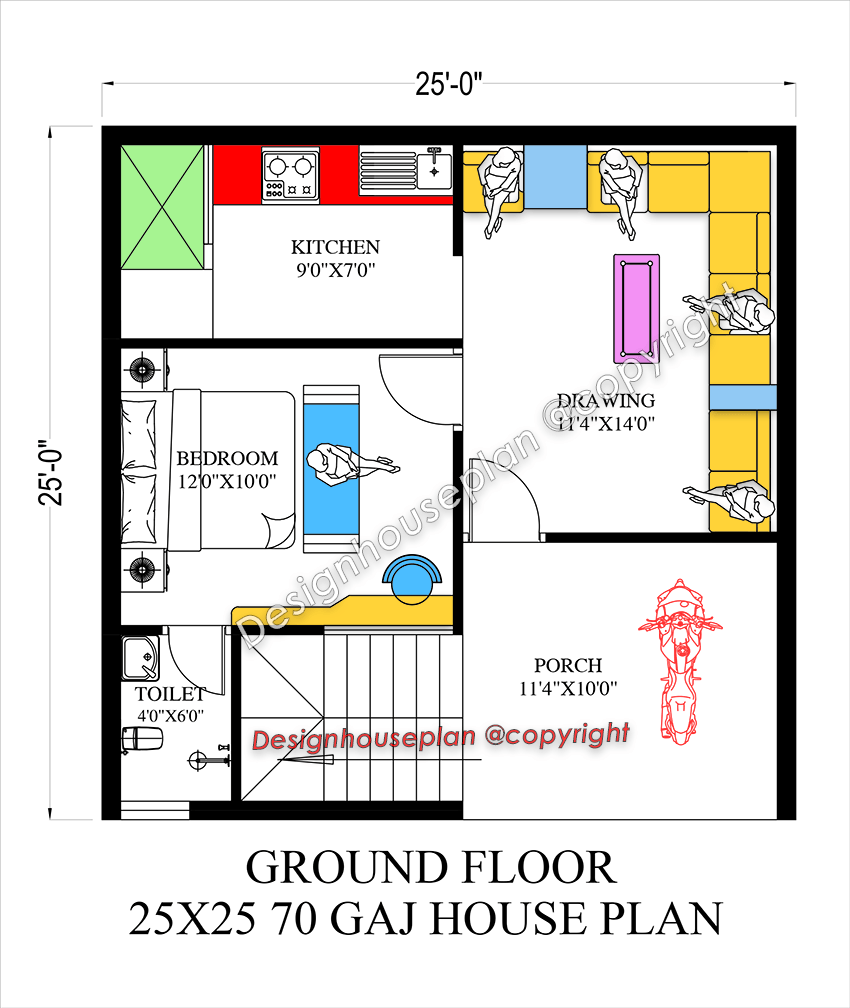70 Gaj House Design
This is a beautiful 70 gaj affordable house design with a buildup area of 700 sq ft. It features an East-facing house design and includes 1 bedroom, a living room, and a kitchen.
Hello everyone in today’s article we are going to share a 700 square feet house plan and the plot size of this house design is 25 by 25 square feet.
The overall plot area of this house plan is 625 square feet and it is a 1 bedroom house plan with a porch area.

At the beginning of the plan, there is a porch area in the size of 11 by 10 feet and a staircase is also provided in this area.
Then as we go inside the house at first there is a drawing area in the size of 11 by 14 feet, here you can place a sofa set and other things.
Then there is a kitchen in the dimensions of 9 by 7 feet and the kitchen is modular with modern features and facilities.
Now at the end, there is a master bedroom with and attached washroom and the size of the bedroom is 12 by 10 feet.
20 by 35 house plan with car parking
This house design was very simple and good for small and nuclear families hope you liked this house design.
If this post helped you in any way so please let us know in the comments and must visit our website.
1 thought on “70 Gaj House Design”