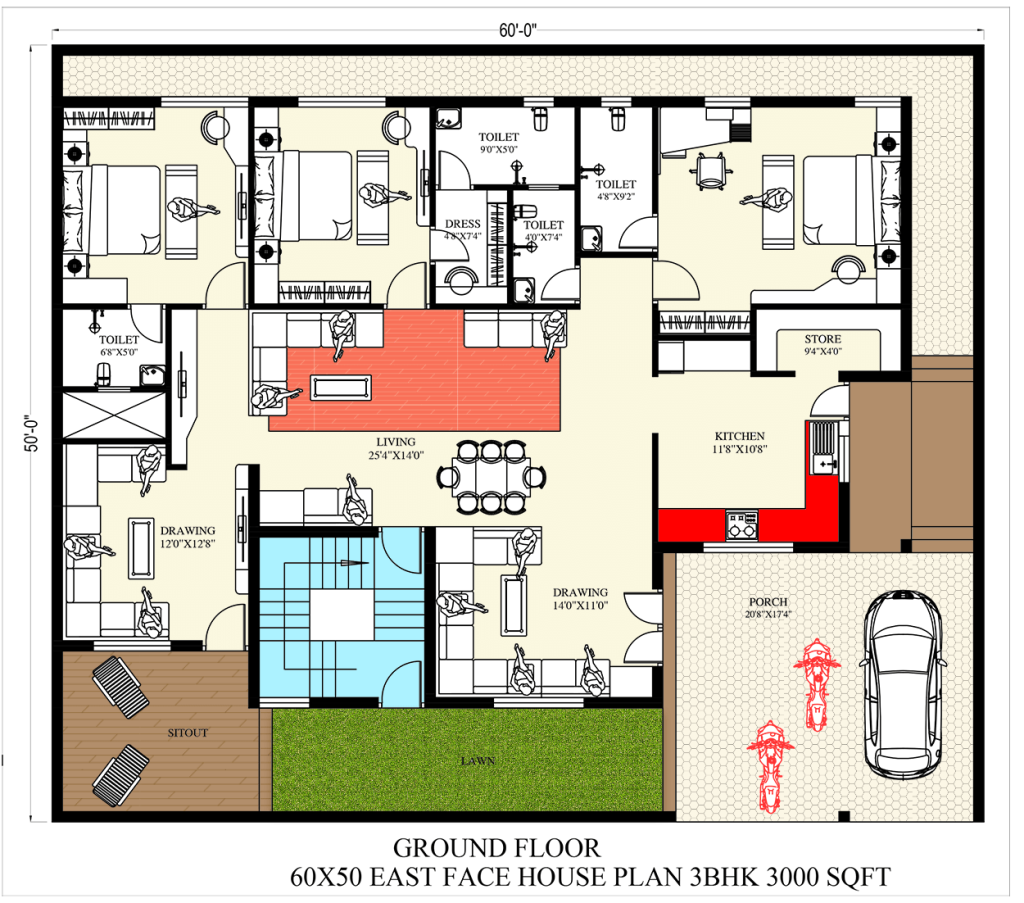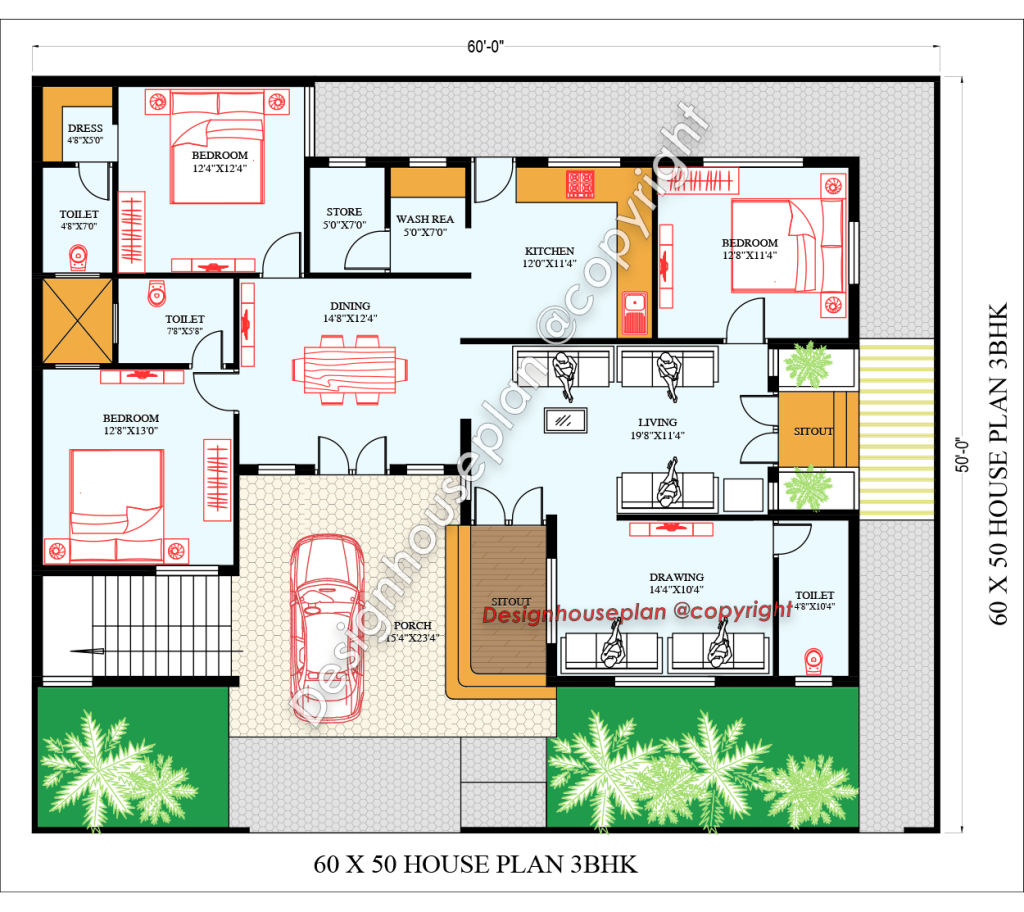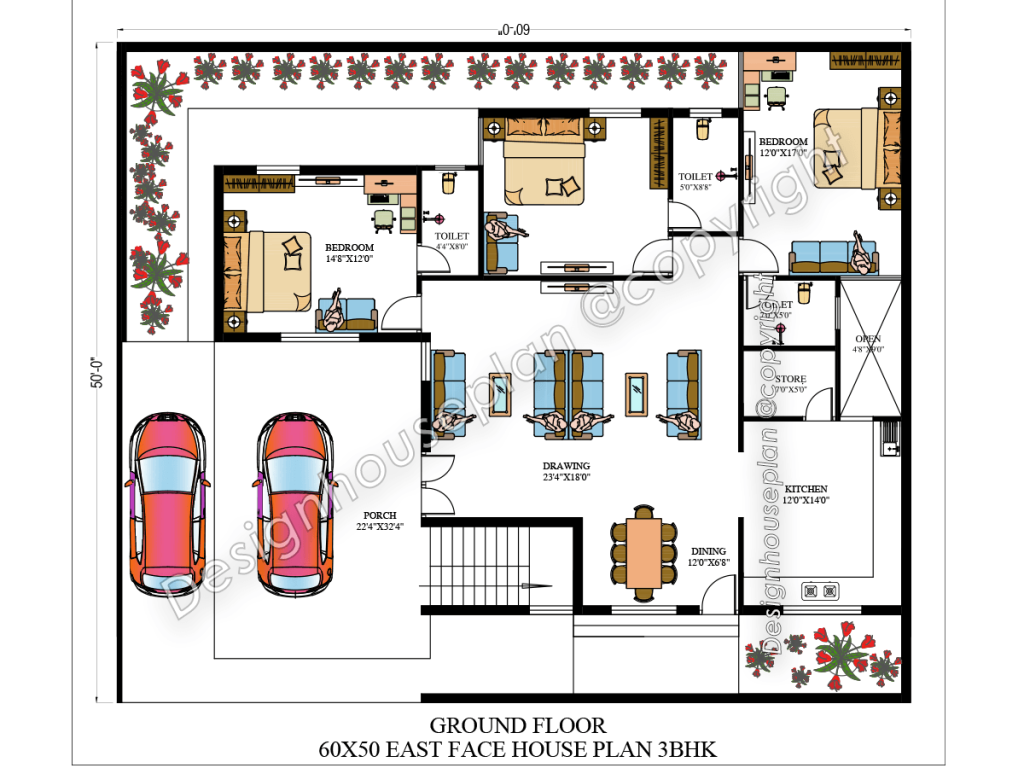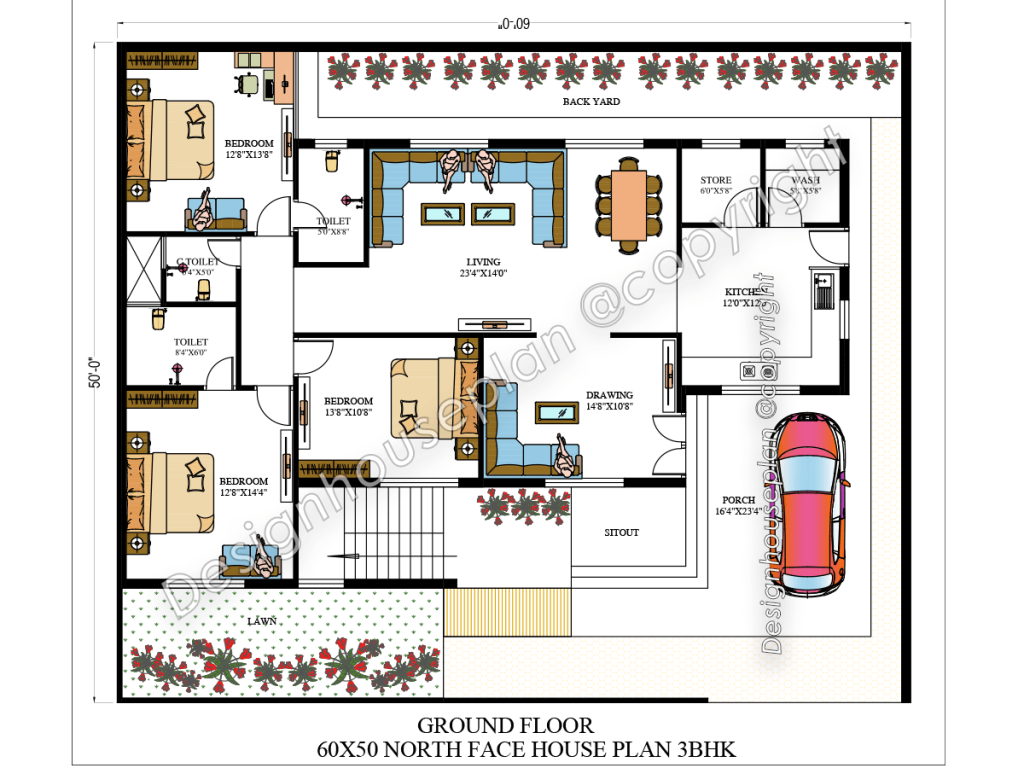60×50 Affordable House Design
This is a beautiful 60×50 affordable house design with a buildup area of 3000 sq ft. It features an East-facing house design and includes 3 bedrooms, a living room, and a kitchen.
Hello everyone in this post we are going to share some simple and affordable house designs for 60 feet by 50 feet plot area.
House is a basic need of any person so to fulfill your wish and need we are here to help you with some house floor plans for different directions.
We have shared some specific direction-oriented house designs like east-facing and north-facing floor plans are there.
East Facing 3bhk 60×50 House Design
East facing houses are the best in every other direction because in these houses you will get plenty of natural sunlight.
This house design includes a porch, a lawn, and a sit-out area at the front portion of the house and a staircase is also there.
Then inside the house, we have provided a drawing area where you can welcome your guests and a living area for friends and family.

After this, there is an open modular kitchen with modern features and facilities, and a store room is also located near the kitchen area.
Now there are 3 bedrooms and each of the bedrooms has an attached washroom and a dressing area and common toilets are also there.
From the sit-out area, there is also a drawing room where you can keep or make it a movie area or a playroom for kids and adults.
60 by 50 3000 Square Feet House Plan
This is another 3bhk house design for the plot size of 60 by 50 square feet and the total area of this plot area is 3000 Square Feet.
In this house plan, you will get 3 bedrooms, a porch area, a sit-out area, a drawing area, a living area, a dining area a kitchen, a store room, and a wash area.

All the bedrooms of this house plan are very big and spacious and each room has an attached washroom which makes them more private and comfortable.
The kitchen is also a open modular kitchen with modern features and a dining area is also connected to the kitchen.
And the drawing area is spacious where you can place a sofa set, couch and make a wall-mounted TV unit and other thing.
At the beginning of the plan there is so much open area where you can do gardening and park vehicles and sit-out.
60×50 house plan 3bhk East Facing
Now this is another east-facing house plan for the same plot that we have shared before and the number of rooms is also same.
This house plan includes a porch area, a sit-out area, a drawing area, a dining area a kitchen, 3 bedrooms, a store room, and a wash area.
As you can see in the image at the beginning of the plan we have provided a porch cum parking area where you can park your vehicles.
A staircase is also provided outside of the house in the porch area itself and a small lawn area is also provided.

There are three bedrooms in this house plan and each of the bedroom has an attached washroom with a dressing area.
The kitchen is also a open modular kitchen and in front of this there is a dining area and a store room and wash area is also there.
60 x 50 modern north-facing house design
Now this is a fourth and last house design for the plot size of 60 feet by 50 feet plot area in the north direction.
This house plan includes a porch area, a sit-out area, a drawing area, a dining area a kitchen, 3 bedrooms, a store room, and a wash area.

Just like every other plan of this article this is also a 3bhk house design with a big car parking area, a lawn area for gardening.
And the number of bedrooms of this house plan is three and each of the bedroom has an attached washroom and dressing area.
And it is a north facing house plan with every kind of modern features and facilities.
Hope you liked all the house designs that we have shared if you like them then must share you thoughts in the comment section.