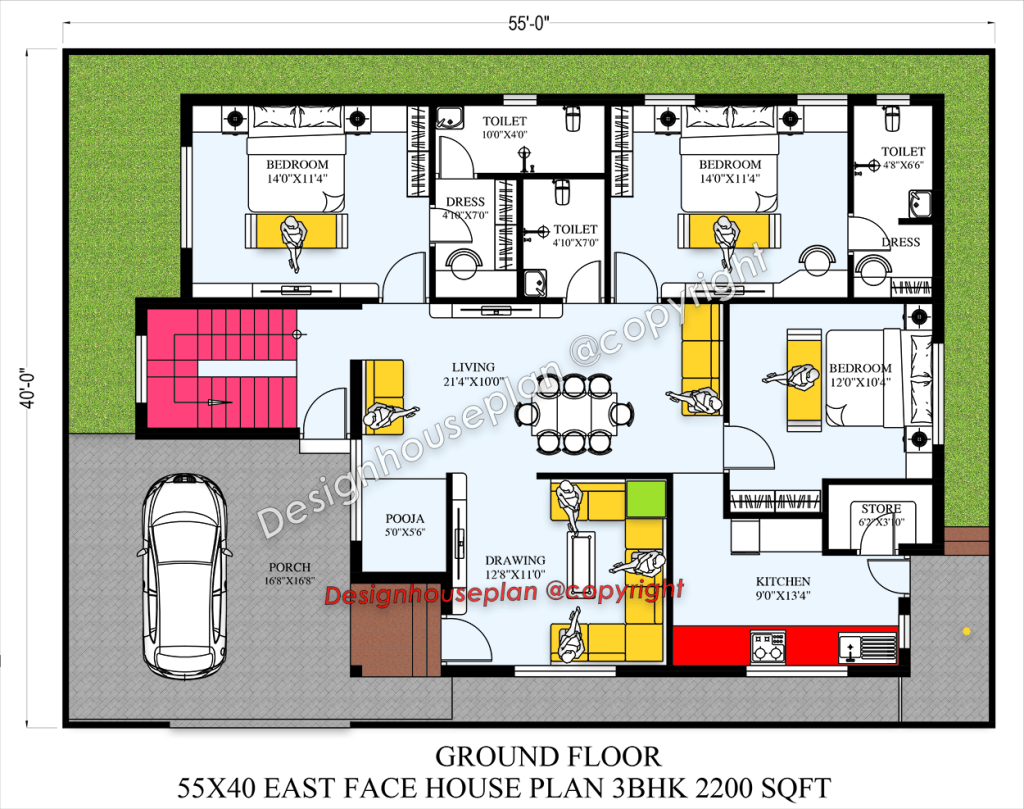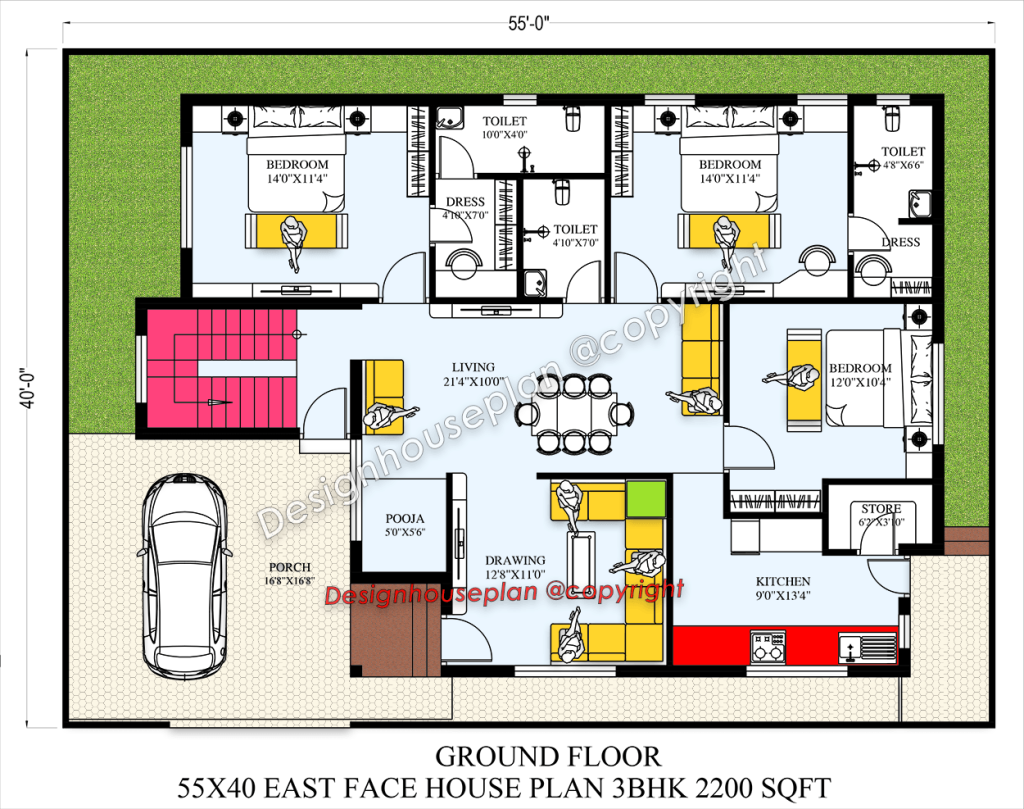55×40 Affordable House Design
This is a beautiful and 55×40 affordable house design with a buildup area of 2200 sq ft. It features an East-facing house design and includes 3 bedrooms, a living room, and a kitchen.
In this article, we are going to share some house designs with you for a 55 by 40 feet plot area with modern features.
Here in this article, we have shared two house maps with 3 bedrooms, a parking area, a lawn area, and every other important room.
All the house designs are quite functional, compact, and modern with every kind of modern feature and facility.

This house plan is an east facing modern house design and east facing houses are full of natural light and auspicious.
One notable feature of an east-facing house plan is the abundant natural light it receives in the morning.
East facing house plans create a welcoming and cheerful atmosphere and reduce the usage of artificial lighting.
As you can see in the image at the beginning of the plan we have provided a parking area for vehicles and a lawn for gardening.
Now inside the house at first there is a drawing area where you can welcome your guests and do the interior decoration.
After the drawing area, we have provided a pooja room with the dimensions of 5 by 5 feet.
Then there are 3 bedrooms in this house design and each has an attached washroom and the size of the room is also big.
After this there is a modular kitchen and a spacious dining area for a good dining experience and common washrooms are also provided.
In the storeroom, you can keep your essential and seasonal items and keep your house clean and clutter-free.
55 by 40 feet 3bhk house design
Now this is a 3bhk modern house design with a parking area and this is a very beautiful and vibrant house plan.
This is an east-facing house plan so you will get an ample amount of morning sunlight in the house, this will make your house golden.
In this plan, we have provided a parking area, 3 bedrooms, a living area, a kitchen, a dining area, a pooja room, and common washrooms.

As you can see in the image at the beginning of the plan we have provided a porch area in the dimensions of 16 by 16 feet.
In this area, you can park your vehicles, add some planters, and make your house more greener and natural.
Then as we go inside the house at first there is a staircase area from where you can go to the upstairs.
Now there is a drawing area where you can welcome your guests and make seating arrangements and the size of this area is 12 by 11 feet.
The size of the living cum dining area is 21 by 10 feet in this area you can place a dining table, a couch, and make TV unit for entertainment.
Then there is a modular kitchen in the dimensions of 9 by 13 feet where you can cook food and a store room is also provided in the size of 6 by 3 feet.
Then next to the kitchen, we have provided a common bedroom in the dimensions of 12 by 10 feet with a good size window and ventilation.
After this, there are two more bedrooms in this house design with attached washrooms, and the ze of the rooms is 14 by 11 feet.
1 thought on “55×40 Affordable House Design”