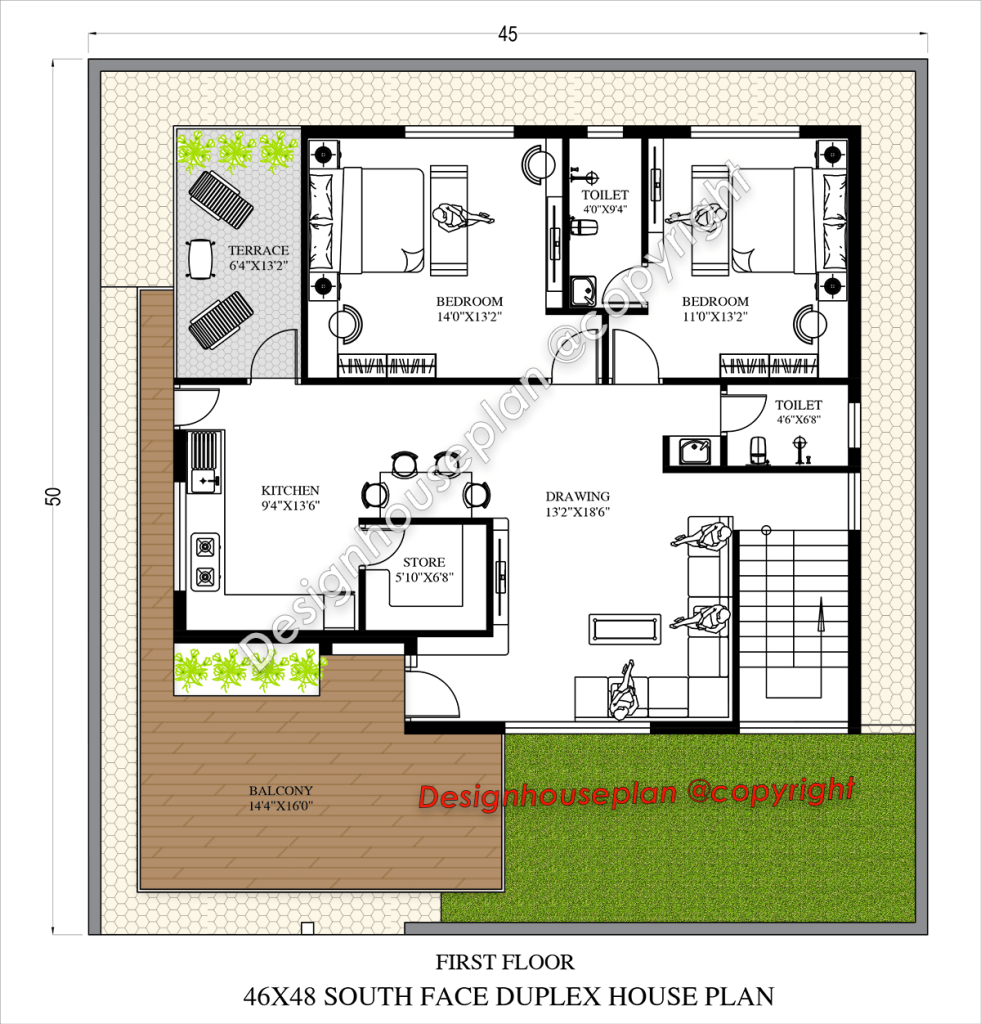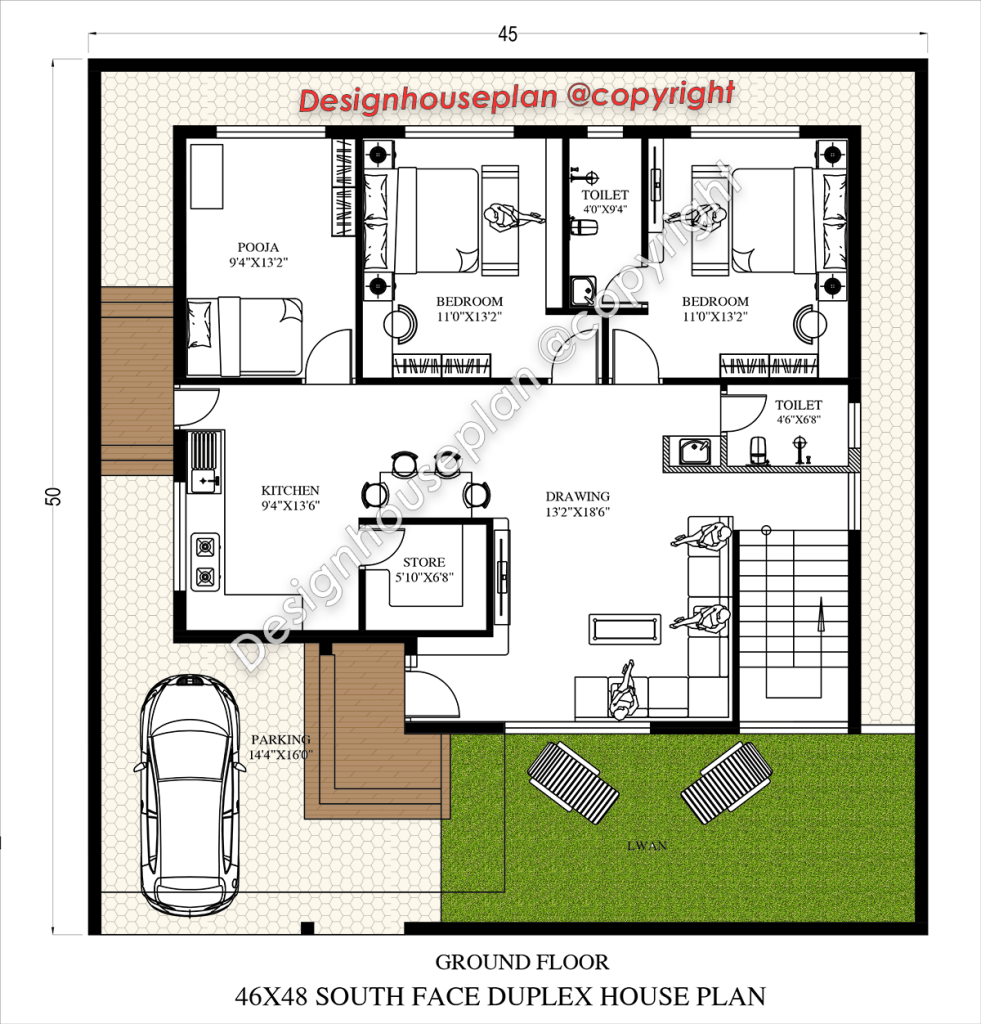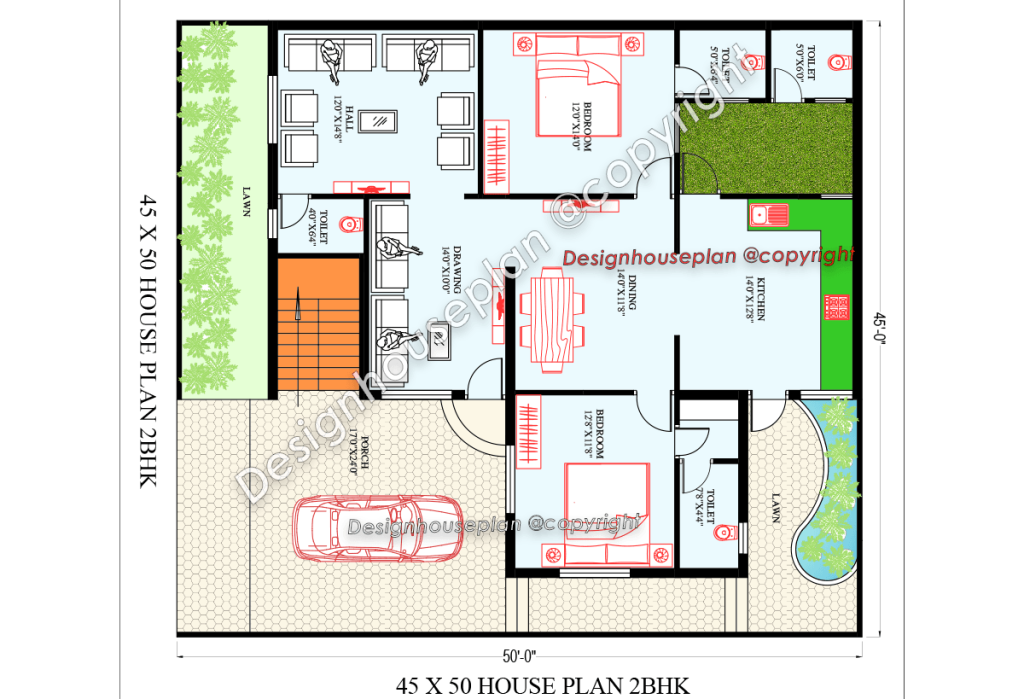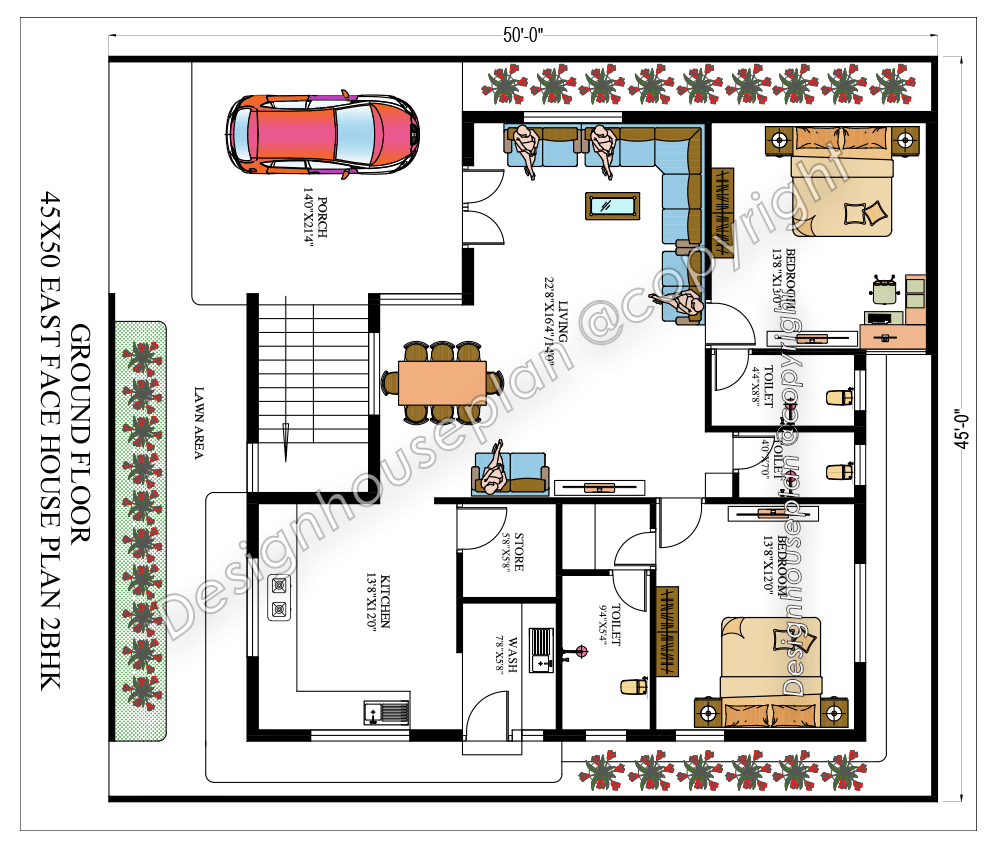45×50 Affordable House Design
This is a beautiful 45×50 affordable house design with a buildup area of 2250 sq ft. It features an East-facing house design and includes 5 bedrooms, a living room, and a kitchen.
If you are looking for a two-story simple and affordable house design with modern facilities then this is the right place.
This house design has 5 bedrooms on two floors with attached washrooms, a parking area, a kitchen, a balcony, and a proper storage area.
The First Floor:
On this floor, we have provided a balcony, a drawing area, 2 bedrooms with an attached washroom, and a kitchen and store room.
As you can see in the image as we go upstairs at first there is a drawing area where you can make seating arrangements.
The dimensions of the drawing area are 13 by 18 feet with an open dining area where you can place a dining table.

Then there is a modular kitchen with modern features and the size of the kitchen is 9 by 13 feet and a store room is also there.
The dimensions of the kitchen area are 5 by 6 feet you can keep all your essentials in this room and make your house clutter-free.
From the kitchen area, you have access to the balcony and the size of this area is 6 by 13 feet there is also a front side balcony with dimensions of 14 by 16 feet.
Now there are two bedrooms on this floor one is a common bedroom and the other one is a master bedroom.
The size of the common bedroom is 14 by 13 feet and size of the master bedroom is 11 by 13 feet and the size of the attached washroom is 4 by 9 feet.
There is also a common washroom in the dimensions of 4 by 6 feet.
The Ground floor:
The 45×50 house design represents a perfect fusion of affordability and spacious living, providing an opportunity for individuals and families to own a home that meets their needs without breaking the bank.
As you can see in the image at the beginning of the plan we have provided a big lawn area and a parking area for vehicles.
The dimensions of the parking area are 14 by 16 feet and this is a covered area and there is also a lawn for playing.
We have also provided proper fencing all over the house design for better protection and safety.

As we go inside the house at first there is a drawing area in the dimensions of 13 by 18 feet with modern features and facilities.
In this area you can make seating arrangements make a wall-mounted TV unit and do some interior decoration.
After this area, we have provided an open modular kitchen with a dining area and the size of the kitchen is 9 by 13 feet.
On the ground floor, we have provided a separate pooja room for spiritual people in the size of 9 by 13 feet.
Then there is a common washroom in the dimensions of 4 by 6 feet for guests and other family members.
Then we have provided a common bedroom in the dimensions of 11 by 13 feet in this room you can place a bed, couch and make a wardrobe.
After this room, there is a master bedroom in the dimensions of 11 by 13 feet with an attached washroom and the size of the attached washroom is 4 by 9 feet.

40×40 house plans with 3 bedroom

1 thought on “45×50 Affordable House Design”