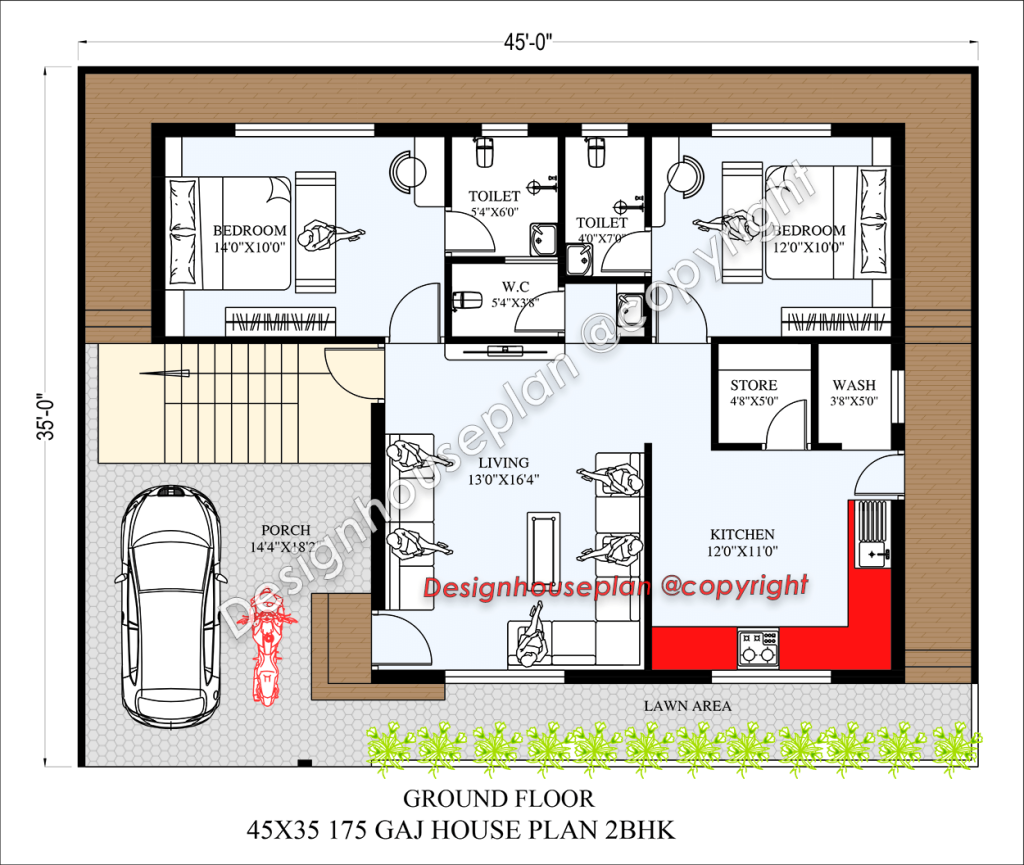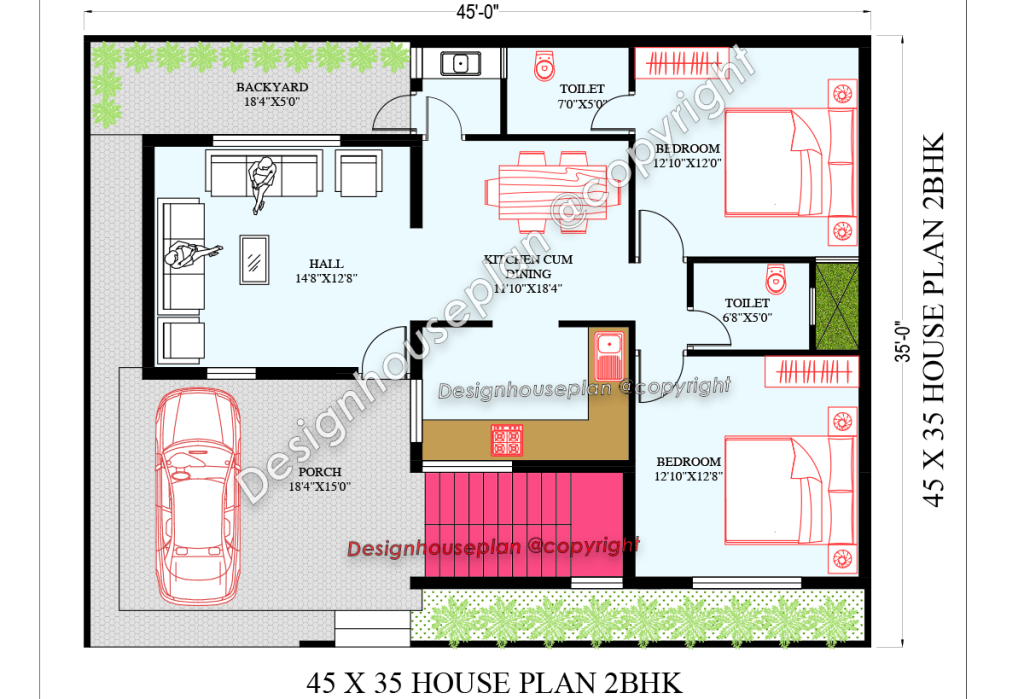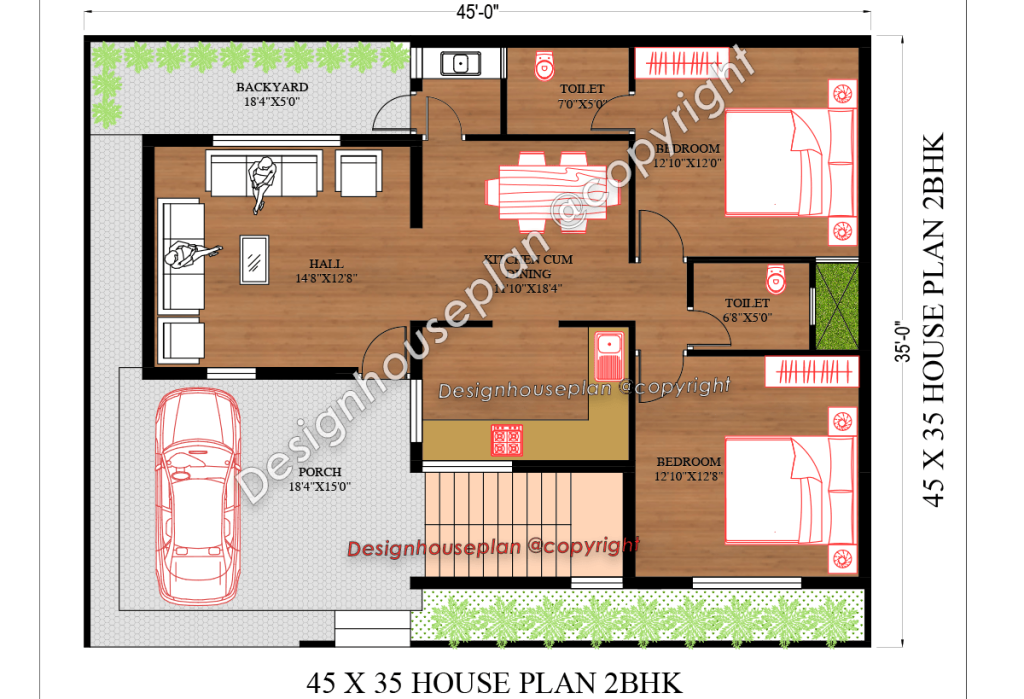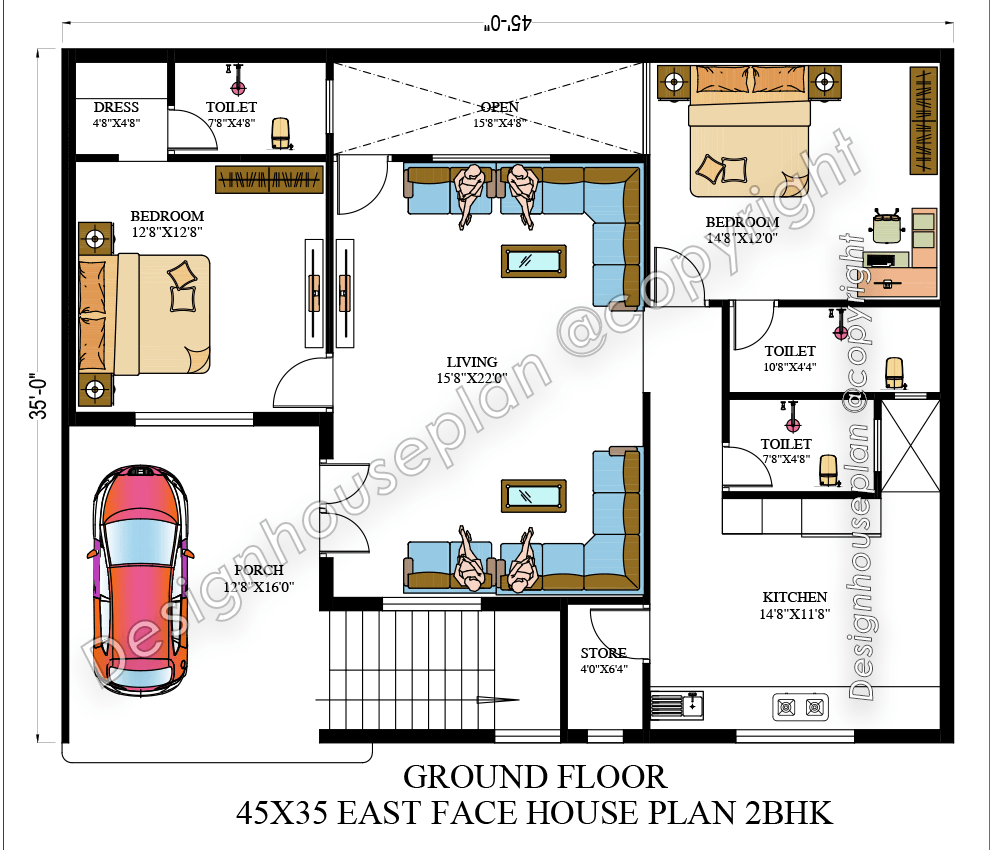45×35 Affordable House Design
This is a beautiful and 45×35 affordable house design with a buildup area of 1575 sq ft. It features an East-facing house design and includes 2 bedrooms, a living room, and a kitchen.
If you are looking for a modern and compact house design, this is the right place to find a dream home.
This house design includes a porch area, lawn area, 2 bedrooms with an attached washroom and a kitchen, store room, and a wash area.
We have kept the house plan very simple but the connectivity of the house is quiet and manageable for everyone.

Key Features of 45 by 35 House Design:
An affordable house design requires thoughtful consideration of its functionality, aesthetics, and sustainability.
Outside Overseas:
In this house design, we have provided a spacious porch area where you can park your vehicles and use it as a sit-out a small lawn area is also provided.
The overall dimensions of this house design are 14 by 8 feet and in the lawn area, you can do gardening and extra work.
A staircase is also provided in this house plan on the outside so that you have smooth access to the terrace and all.

Insights of the house:
As we go inside the house at first there is a living area where you can make seating arrangements and do the interior decoration.
The dimensions of the living area are 13 by 16 feet and this area is quite spacious and big and with modern features.
After the living area, we have provided an open modular kitchen with modern facilities in the dimensions of 12 by 11 feet.
Then a store room is also provided in this area in the dimensions of 4 by 5 feet and there is also a wash area in the size of 3 by 5 feet.
After the kitchen, there is a master bedroom with an attached washroom in the dimensions of 12 by 10 feet and the size of the attached washroom is 4 by 7 feet.

Then there is a common washroom for everyone in the dimensions of 5 by 3 feet.
After this we have provided another master bedroom with the dimensions of 14 by 10 feet and the size of the attached washroom is 5 by 6 feet.
All the bedrooms of the house have a proper window and ventilation provided for natural light fresh air and oxygen.

1 thought on “45×35 Affordable House Design”