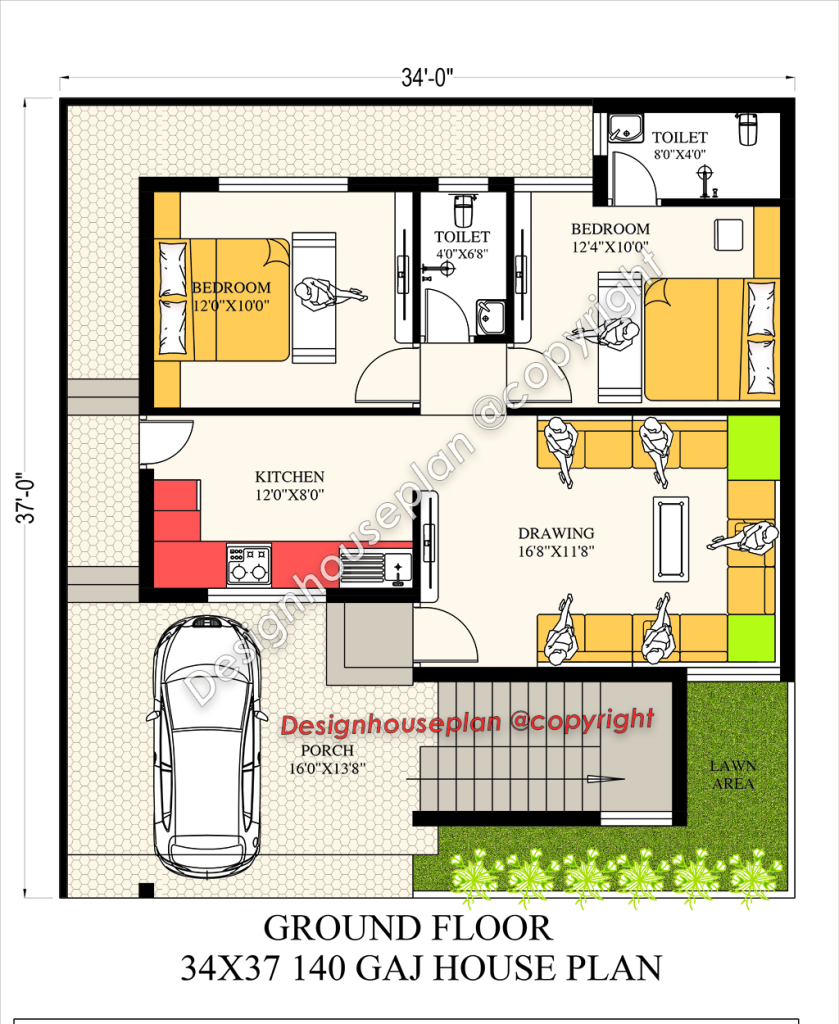34×37 Affordable House Design
This is a beautiful 34×37 affordable house design with a buildup area of 1258 sq ft. It features an East-facing house design and includes 2 bedrooms, a living room, and a kitchen.
In this article, we are going to share a 34 by 37 feet modern house design for the ground floor in a single story.
If your plot size is 1258 square feet or something related to this size then must have a look at this post and house map.
This beautiful house plan features 2-bedrooms, a hall, a kitchen, and a common washroom.
At the beginning of the house map, we have provided a porch and lawn area for parking and gardening.

The overall dimensions of the porch cum parking area are 16 by 13 feet and an external staircase gives a very classy look to the house.
There is also a backyard area in this house which is connected to the porch you can go to the back side from the side passage.
In the lawn area, you can plant flower plants and if you love to grow vegetables at home you can also do that in this area.
So this was all about the outside area of the house now let us see the inside of the house in detail.
You can also do the exterior decoration of the house and that will increase the outside attraction of the house.
Inside of the house:
After the porch area as we go inside the house at first, there is a cozy living area where you can welcome your guests.
The overall dimensions of the living area are 16 by 11 feet you can also do the interior decoration of this area and make it attractive.
After the living area, there is an open modular kitchen with modern features and facilities and the size of this area is 12 by 8 feet.
Then there is a common bedroom in the dimensions of 12 by 10 feet where you can place a bed, a wardrobe, and other items.
Right next to this bedroom, we have provided a common washroom in the dimensions of 4 by 6 feet.
Now at the end, we have provided a master bedroom with an attached washroom in the dimensions of 12 by 10 feet.
This room also has an attached washroom with the dimensions of 8 by 4 feet.
These rooms are perfect for placing a bed, and a wardrobe and you can also enjoy the natural light coming in through the window.
All the bedrooms have a window for better light and ventilation you will not need any light in the daytime.
3 thoughts on “34×37 Affordable House Design”