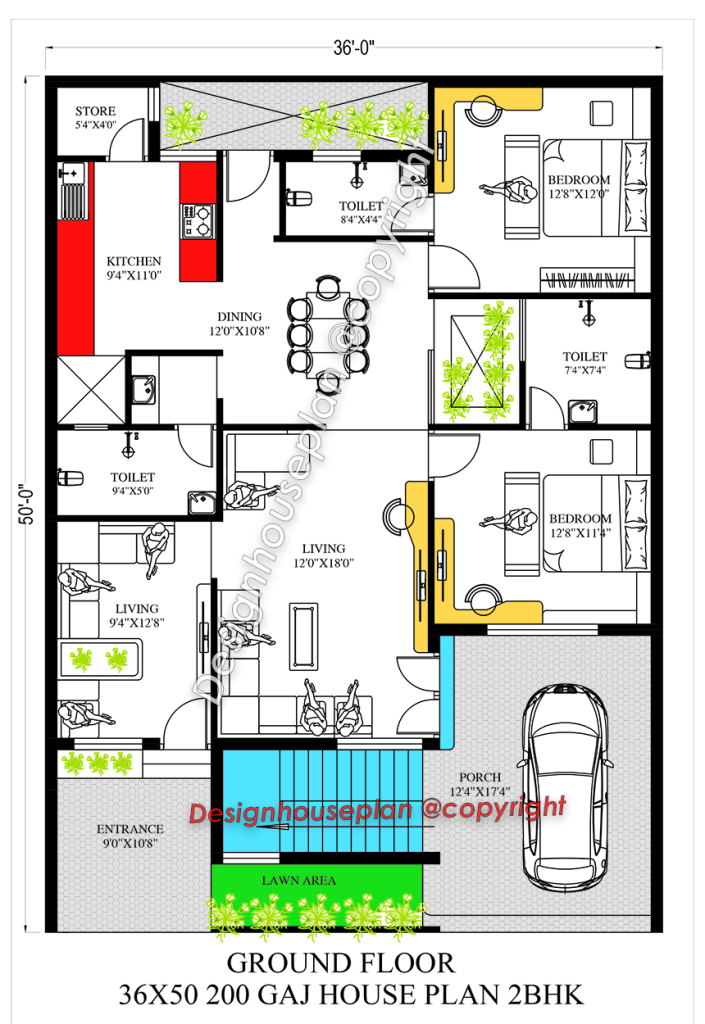36×50 Affordable House Design
This is a beautiful and 36×50 affordable house design with a buildup area of 1800 sq ft. It features an East-facing house design and includes 3 bedrooms, a living room, and a kitchen.
In today’s article, we are going to share a 36 feet by 50 feet modern house map with a separate parking area.
If you have a car and you want a design that has a garage or separate parking area then this is the right place for you.
This house plan accommodates a porch, a garage, 2 bedrooms, a living area, a kitchen and dining area, and a common washroom.

The landscape design of this house is very attractive and catchy to the viewers and makes the house look attractive.
At the beginning of the plan we have provided a entrance in the size of 9 by 10 feet and a lawn area for gardening.
In the entrance you can place a coffee table and enjoy your evening snacks and tea with your family.
A staircase is also provided in this area so that you can have a proper access of the terrace of your house.
Then a porch area is located in the opposite of the entrance where you can park your vehicles and size of the porch area is 12 by 17 feet.
All the rooms, kitchen and all area has an window to brighten the house and make ways for natural light to come inside.
Insights of the house:
Now as we move forward from the entrance and go inside the house at first there is a spacious and cozy formal living area.
The dimensions of the living area are 9 by 12 feet and in this area you can make seating arrangement and welcome your guests.
Then there is a family lounge or a living area in the dimensions of 12 by 18 feet you can make a tv unit and do some interior decoration.
Now there is a bedroom with an attached washroom in the dimensions of 12 by 11 feet and the size of the attached washroom is 7 by 7 feet.
After this bedroom there is another bedroom in the dimensions of 12 by 12 feet with an attached washroom and size of the washroom is 8 by 4 feet.
In the bedrooms you can place a bed, make a wardrobe and both the room has an window for natural sunlight and air.
Now after all this there is an open modular kitchen and to enhance your dining experience we have also provided a separate dining area.
The dimensions of the kitchen are 9 by 11 feet and size of the dining area are 12 by 10 feet.
A store room is also provided in the kitchen area in the dimensions of 5 by 4 feet.
And from the dining area you can go the backyard and enjoy the your evening and morning.
low budget modern 3-bedroom house design
3 thoughts on “36×50 Affordable House Design”