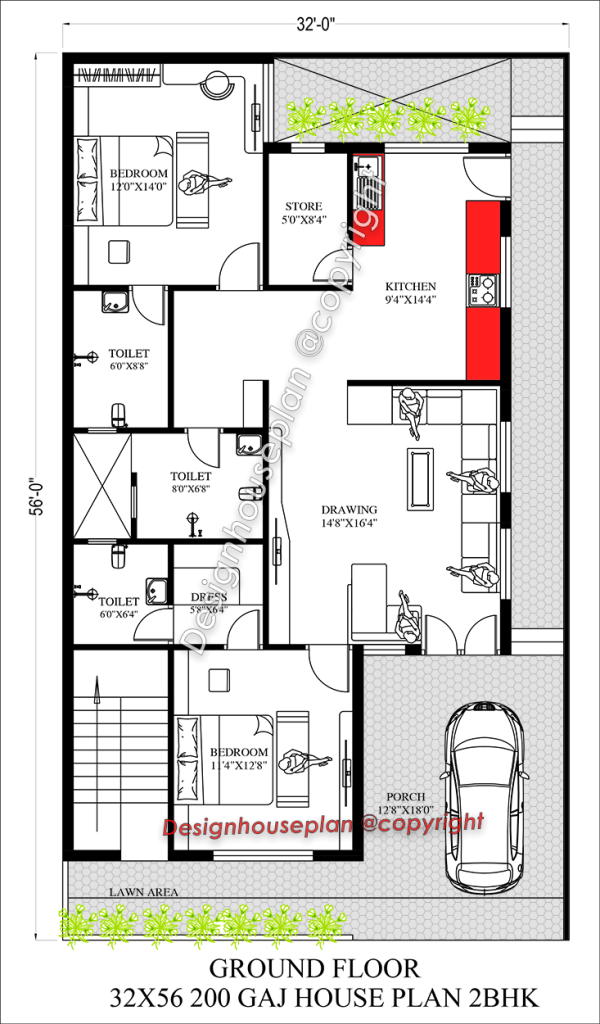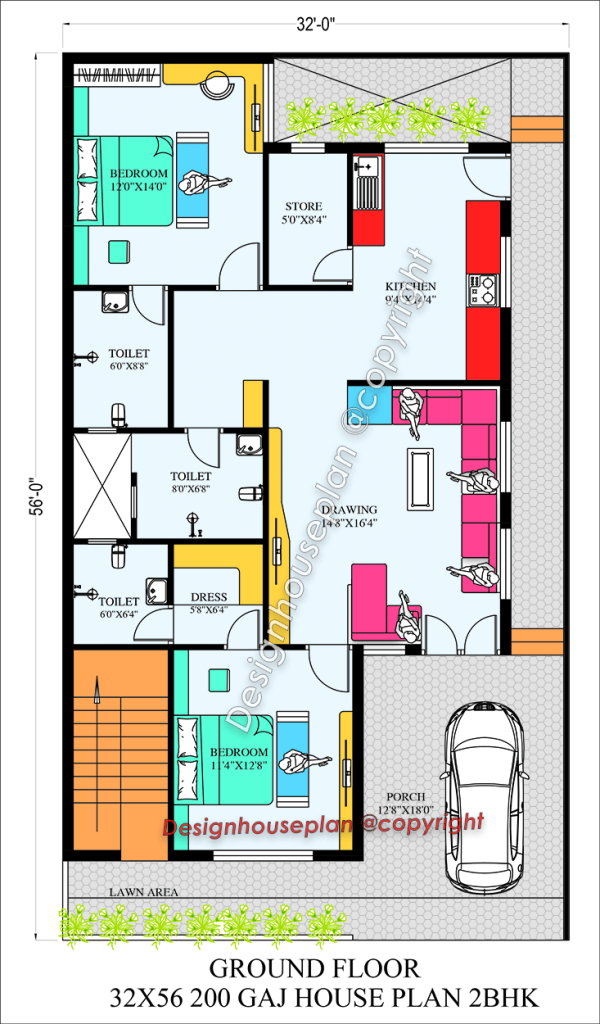32×56 Affordable House Design
This is a beautiful 32×56 affordable house design with a buildup area of 1792 sq ft. It features an East-facing house design and includes 2 bedrooms, a living room, and a kitchen.
If you are looking for an affordable and modern house, then this article can be very useful for you.
In today’s article, we have brought you a very good and affordable map of 32 by 56 feet.
In this article, we have shared two house plans with 2 bedrooms, a parking area, a kitchen, a store room, and so on.

As you can see in the image at the beginning of the plan there is a lawn area and a porch for parking vehicles.
Then as we go inside the house at first there is a large and spacious drawing room where you can welcome your guests and do the interior.
After the drawing area, there are 2 bedrooms in this house one is a master bedroom and the other one is a common bedroom.
Then there are two common toilets for guests and other family members in the middle of the house.
Then there is a modular kitchen with modern features and facilities and from the kitchen, you can go to the back side of the house.
A store room is also provided in this house which is connected to the kitchen.
In the backyard, you can make a small garden space or use it as a utility area or a drying area whatever you want.
2bhk 32×56 house plan
Now this is a second house map for a 32 by 56 feet plot area in 2bhk with a big car parking area and lawn area.
As you can see in the image at the beginning of the plan we have provided a porch area in the dimensions of 12 by 18 feet.
There is also a small lawn area at the start of the house and a staircase is also provided here to prevent the inconvenience.

Then as we go inside the house at first there is a formal living area where you can place a sofa set, a couch a wall-mounted TV unit, and so on.
The overall dimensions of the drawing area are 14 by 16 feet you can also do the interior decoration of this area.
Then there is a master bedroom with an attached washroom and a dressing area the size of the bedroom is 11 by 12 feet.
And the size of the attached washroom is 6 by 6 feet and the size of the dressing area is 5 by 6 feet.
Then there is a common washroom in the dimensions of 8 by 6 feet and there are two common washrooms in the same size.
As we move forward there is a common bedroom with the dimensions of 12 by 14 feet here you can place a bed, a table, and a wardrobe.
Now after all the rooms, and bedrooms there is a store room for storage in the dimensions of 5 by 8 feet.
There is also an open modular kitchen with modern features and facilities in the dimensions of 9 by 14 feet.
From the kitchen, you can go to the backyard of the house where you can do your extra work or use this area as per your choice.
1 thought on “32×56 Affordable House Design”