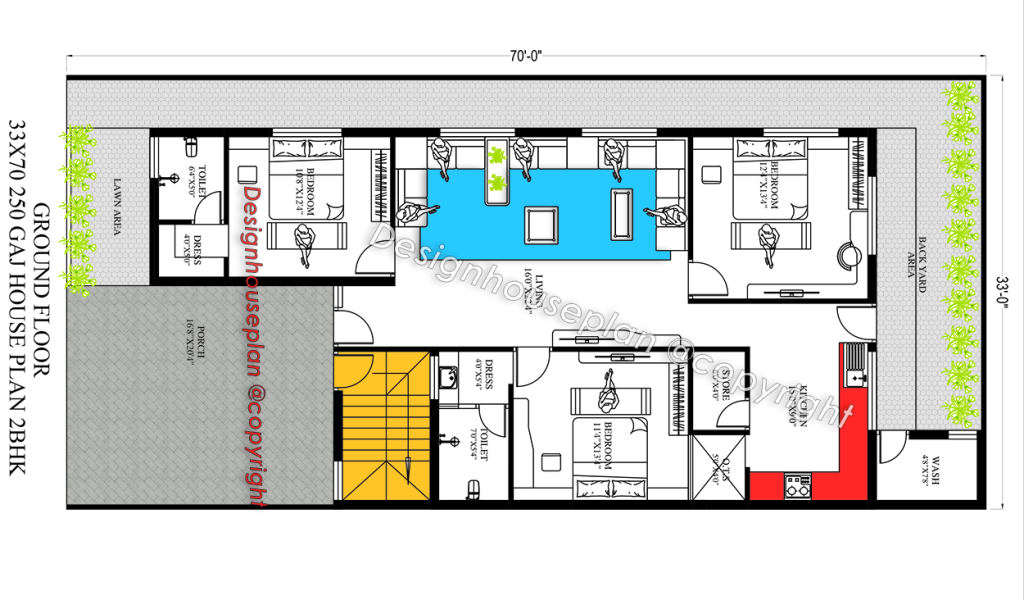33×70 Affordable House Design
This is a beautiful 33×70 affordable house design with a buildup area of 2310 sq ft. It features an East-facing house design and includes 3 bedrooms, a living room, and a kitchen.
In this article, we have created a 33 by 70 feet house plan with every kind of modern and essential facilities.
This house layout accommodates a 3bhk (bedroom, hall, kitchen) within a 2,310 square feet plot area.
This house is very compact, nice, and affordable with every kind of modern feature and facilities out there.

Outside of the house:
As you can see the outside area of this plan is very wide, open, and spacious you can use this area as parking and make every possible use of it.
At the beginning of the plan, we have provided a lawn area where you can do gardening and plant vegetables, flowers, and anything you want.
Then there is a covered porch area where you can park your vehicles and the size of the porch area is 16 by 20 feet.
A staircase is also provided in this area, the staircase area is separated from the house so you can make a storage unit underneath.
So this was all for the courtyard and landscape of the house now let’s see the insights of the house.
Inside of the house:
Then as we move forward from the porch area and go inside the house at first there is a formal living area in the dimensions of 16 by 22 feet.
In this area you can place a sofa set and couch for seating and make TV unit and do false ceiling design as an interior decoration.
Then there is a master bedroom in the dimensions of 11 by 13 feet with an attached washroom and dressing area.
The size of the attached washroom is 7 by 5 feet and size of the dressing area is 4 by 5 feet.
In this bedroom you can place a bed, make a wardrobe and place other things of your choice and need.
Then there is a another master bedroom in the dimensions of 10 by 12 feet with an attached washroom and dressing area.
After this there is a common bedroom in the dimensions of 12 by 13 feet and this room does not have an attached washroom.
All the bedrooms are very spacious and big you can easily place so many things without felling congested.
Now there is a modular kitchen with modern features and facilities and from the kitchen you can go to the backyard.
The dimension of the kitchen are 15 by 9 feet and there is also a store room in the size of 6 by 5 feet.
In the backyard we have provided a wash area for extra work in the size of 4 by 7 feet.
20 x 60 duplex house plans east-facing
1 thought on “33×70 Affordable House Design”