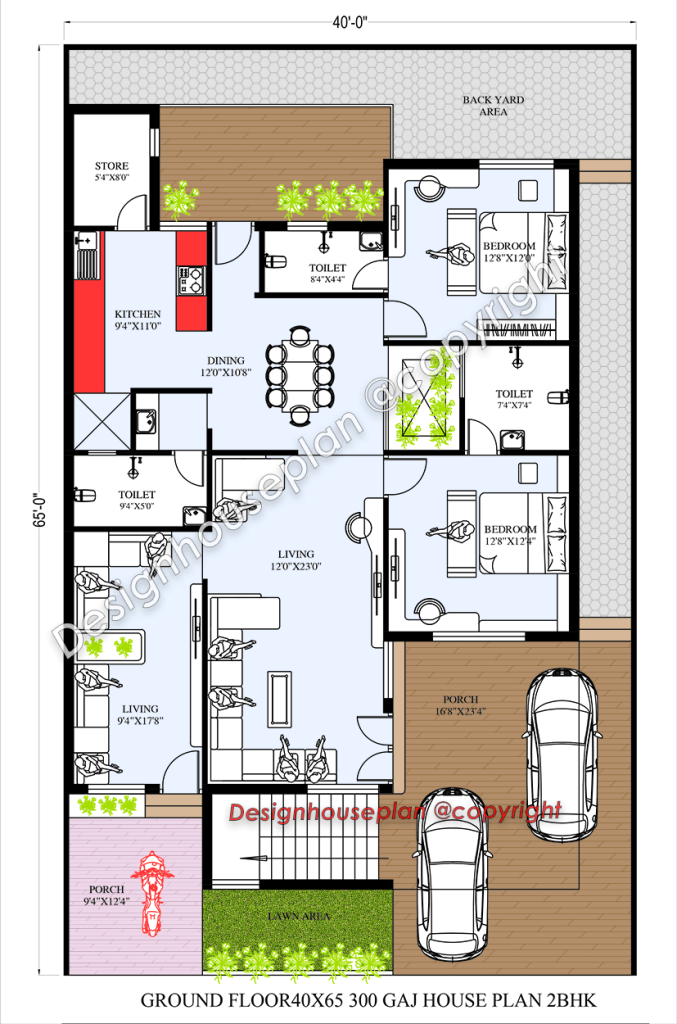40×65 Affordable House Design
This is a beautiful and 40×65 affordable house design with a buildup area of 2600 sq ft. It features an East-facing house design and includes 2 bedrooms, a living room, and a kitchen.
In today’s article, we are going to share a 40 feet by 65 feet modern house plan with a parking area and back open area.
This house design accommodates a porch, a separate parking area, a drawing and living area, a dining area, a kitchen, and a store room.
The design of this house map is very simple and every area is functional and has good connectivity between every space.

At the beginning of the plan, we have provided a porch, lawn, and parking area for your vehicles like cars and bikes.
The dimensions of the porch area are 9 by 12 feet and next to this area there is a lawn area where you can do gardening.
Then the dimensions of the parking area are 16 by 23 feet and this area also caters to an external staircase for going to the terrace.
On the porch, you can place a coffee table or something that you like or use this as a sit-out area, to relax, and enjoy the weather.
Inside the house:
Now as we go inside the house at first there is a formal living area where you can conduct your meetings and welcome your formal guests.
The size of this living area is 9 by 17 feet and as we move forward from this area there is a family lounge or a living area.
In this living area, you can place a sofa set, and couch make a wall-mounted TV unit, and design the interior of this area.
And the dimensions of the living area are 12 by 23 feet which is quite enough space for a living area.
After this area, we have provided a master bedroom in the dimensions of 12 by 12 with an attached washroom in the size of 7 by 7 feet.
Then there is another master bedroom in the dimensions of 12 by 12 feet this room also has an attached washroom in the dimensions of 8 by 4 feet.
Now there is a dining area where you can have a good dining experience with your family and from this area you can go to the backyard.
Then there is a modular kitchen with modern features and facilities in the dimensions of 9 by 11 feet.
Then there is also a store room in the dimensions of 5 by 8 feet next to the kitchen for storage and all.
After this, there is also a common washroom for everyone or guests in the dimensions of 9 by 5 feet.
1 thought on “40×65 Affordable House Design”