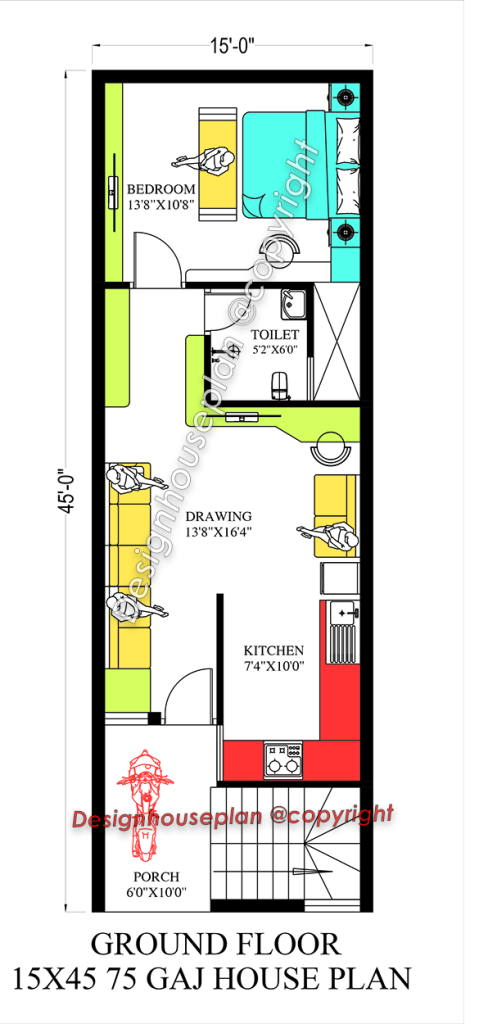75 Gaj House Design | 15X45 House Plan
This is a beautiful 75 Gaj affordable house design with a buildup area of 750 sq ft. It features an East-facing house design and includes 1 bedroom, a living room, and a kitchen.
In this post, we are going to share an almost 700 square feet house plan and it is a modern house plan with one bedroom.
The length and breadth of this house plan are 15 by 45 square feet which is 675 square feet.
This house plan consists of a porch area, a drawing area, a kitchen, a bedroom, and a common washroom.

As you can see in the at the start of the plan there is a porch area and a staircase is also provided in this area.
Then inside the house at first there is a drawing area and it is an open concept house plan so the kitchen is also there.
Then in the drawing area you can place a sofa set, TV unit and do some interior decoration and all.
After this there is a common washroom and next to this there is a bedroom in the size of 13 by 10 feet.
Then this is it for the 15 by 40 house plan hope you liked this house design.
20×30 house plan with car parking
We always try to create new and different house designs and share them with you free of cost.
Hope you like this if this post helped you in any way then please share your thoughts in the comment section.