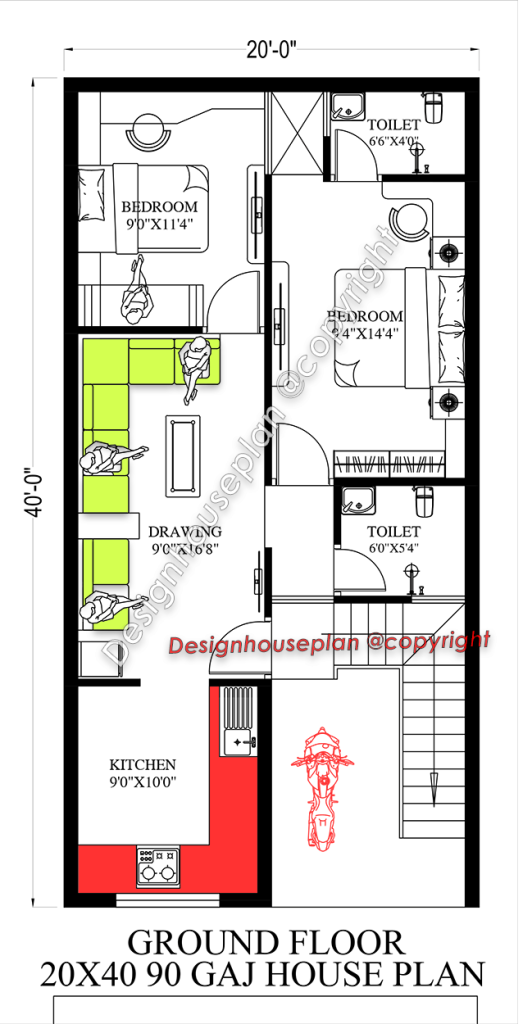90 Gaj House Design | 800 Square Feet House Plan
This is a beautiful 90 Gaj affordable house design with a buildup area of 900 sq ft. It features an East-facing house design and includes 1 bedroom, a living room, and a kitchen.
In this post, we are going to share an 800-square-foot house plan with modern features and facilities.
The house design that we are sharing is in the size of 20 feet by 40 feet with 2 bedrooms and a porch area.
This house design consists of a porch area, a living area, a kitchen, 2 bedrooms, and a common washroom.

In the porch area you can park your vehicles and a staircase is also provided in this area you can also do gardening in the porch.
Then inside the house at first there is a drawing area where you can welcome your guests and do some seating arrangements.
From the drawing area you can go to the kitchen and it is a modular kitchen in the size of 9 by 10 feet.
Have a look at this post: 30 by 45 house design
Then there is a master bedroom in the size of 10 by 14 feet and this room also has an attached washroom in the size of 6×4 feet.
Then we have our common bedroom in the size of 9 by 11 feet.
In the bedrooms you can place a bed, make a wardrobe and place a study table or a dressing table.
Then there is also a common washroom in this house for everyone and for guests in the size of 6×5 feet.
Hope you liked this post if you like this then must share you thoughts in the comment section.
1 thought on “90 Gaj House Design”