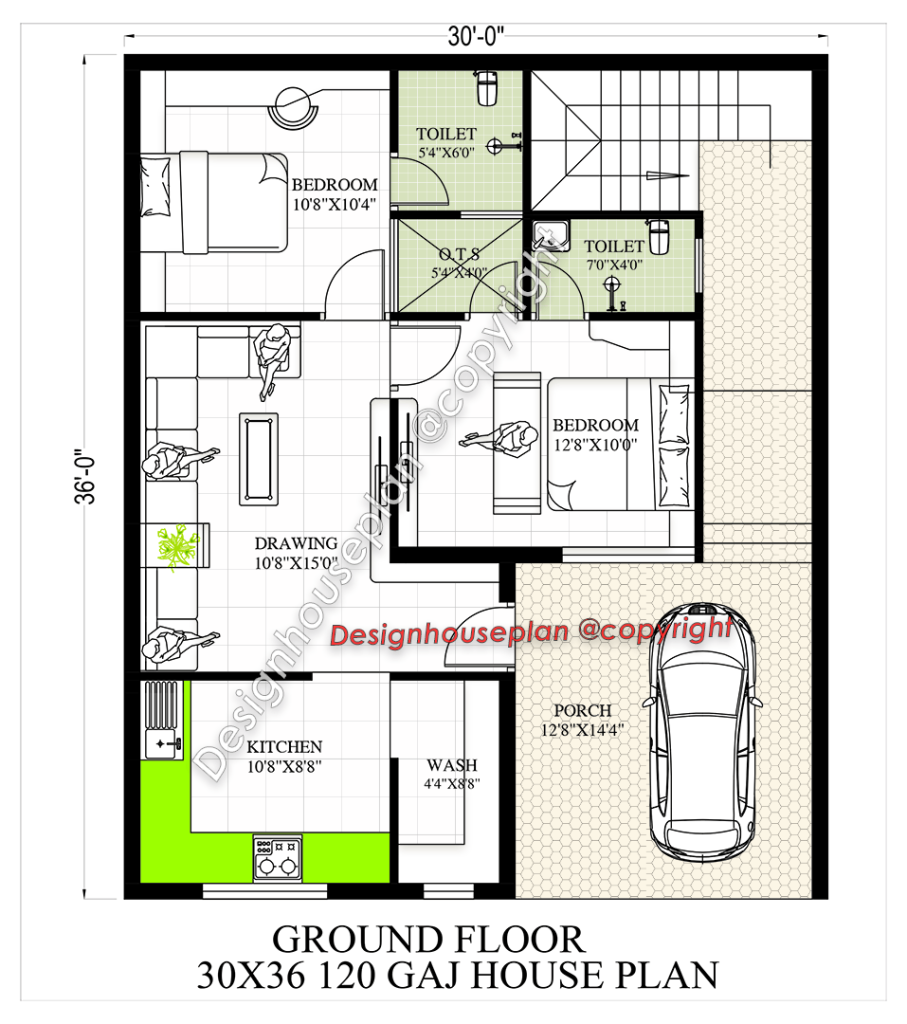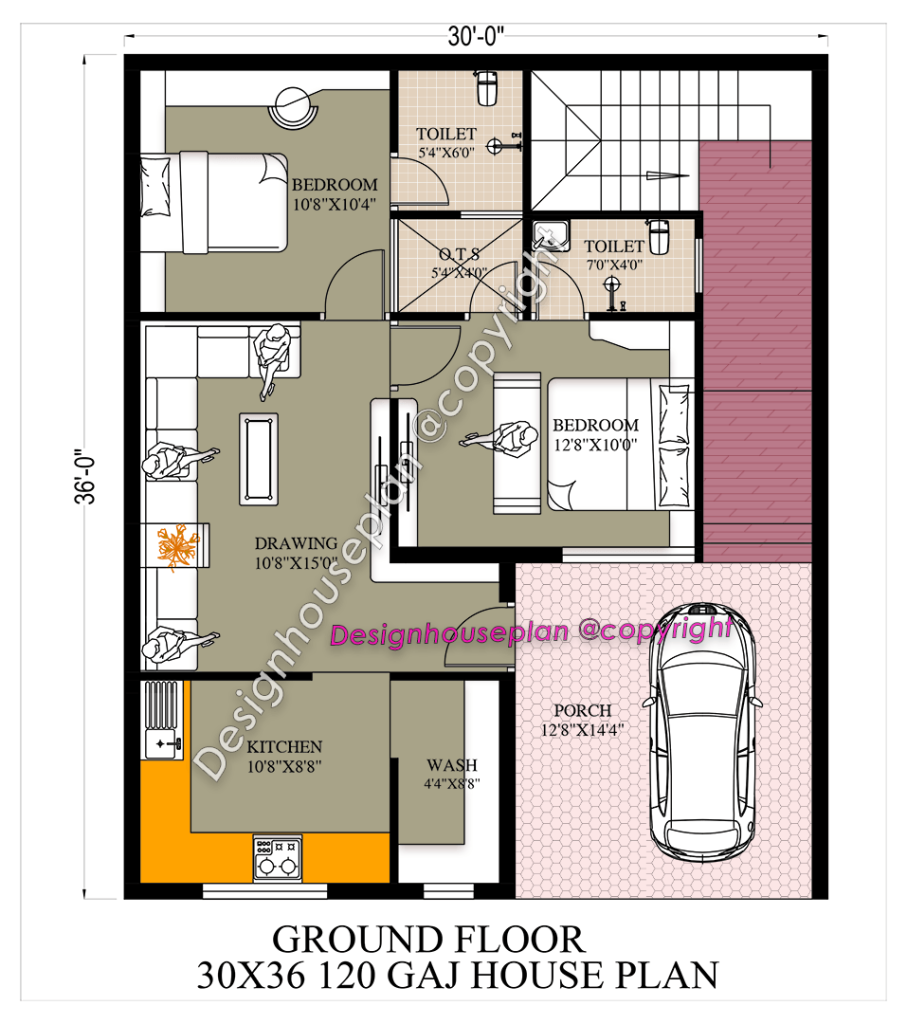30×36 Affordable House Design
This is a beautiful and 30×36 affordable house design with a buildup area of 1080 sq ft. It features an East-facing house design and includes 2 bedrooms, a living room, and a kitchen.
If you are in search of an affordable and modern house design along with modern features and facilities then stop right here.
In today’s article, we are going to share a modern ground-floor house design for a 1080 square feet area.
30 by 40 house plan with car parking
In the below image, we have presented a 2bhk modern house design with a car parking area along with a wide-open area.
At the beginning of the plan, we provided a covered porch area for parking in the dimensions of 12 x 14 feet.
A staircase is also provided from the backside of the house but it is also accessible from the outside.


30×36 affordable house
Then as we go inside the house at first there is a passage area from where you can go to the drawing area and in the kitchen.
Firstly we will talk about the drawing area, so the dimensions of the drawing area are 10×15 feet.
In this area, you can make seating arrangements and do the interior decoration and keep this area good, clean, and aesthetic.
Then we have our modular kitchen with an attached washroom and the size of the kitchen is 10×8 feet and the wash area is 4×8 feet.
Now there is a first bedroom in the dimensions of 10×10 feet with an attached washroom in the dimensions of 5×6 feet.
After this, there is another bedroom in the dimensions of 12×10 feet with an attached washroom in the dimensions of 7×4 feet.
In the bedrooms, you can place a bed, make a wardrobe for storage, and keep a side table and a study table.
There is also a utility area in the size of 5×4 feet for other extra work.
You can also do the interior and exterior decoration of this house plan and make this house more classy and attractive.
Exterior decoration can easily emphasize the whole look of any simple house design and interior can increase the inside beauty of the house.
The exterior design includes wall coloring, textured designs, making modern landscape, placement of lights and so on.
On the other hand the interior design includes false ceiling design, wall art, cabinets & drawers and TV units etc.
2 thoughts on “30×36 Affordable House Design”