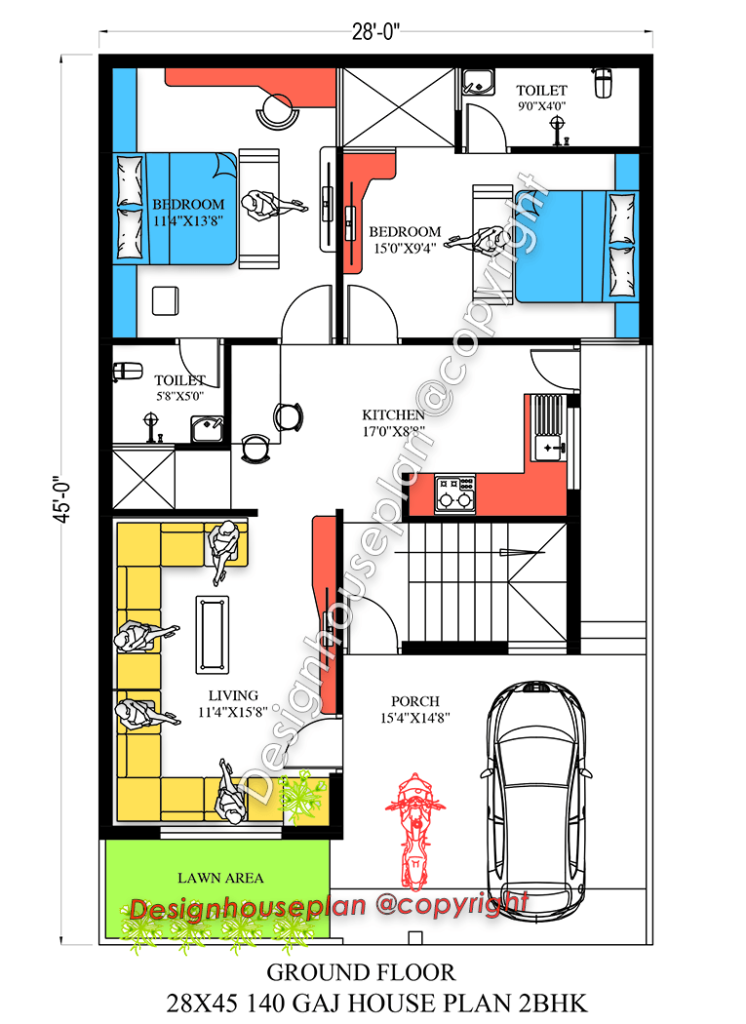28×45 Affordable House Design
This is a beautiful 28×45 affordable house design with a buildup area of 1260 sq ft. It features an East-facing house design and includes 2 bedrooms, a living room, and a kitchen.
The overall plot area of this house design is 1,260 square feet and this is a ground-floor modern house design.
In this article, we are going to share an affordable and spacious house design for a 28 by 45-feet plot area.
At the beginning of the plan, we have provided a porch cum parking area where you can park your vehicles and do gardening.

In this area we have also provided a staircase and a small lawn at the front for doing gardening and the size of this area is 15×14 feet.
Then inside the house at first there is a living area where you can make seating arrangements and make this area cozy and comfortable.
The size of the living area is 11×15 feet and as we move forward from this area there is an open modular kitchen with modern features.
In the kitchen, you can make cabinets and drawers for storage and the dimensions of the kitchen are 17×8 feet.
After this there are two bedrooms in this house plan and both the room has an attached washroom and a large window.
Then the dimensions of the 1st room are 11×13 feet and the size of the second bedroom is 15×9 feet.
In these bedrooms, you can place a bed, makeand a wall-mounted wardrobe and storage unit as per your needs and interiors.
Make your home energy efficient:
Due to the increasing population and modern living standards, we forget how important it is for us to save energy and use natural energy resources.
While designing your house, ensure space for large windows so that an adequate amount of natural light can come into the house.
By doing this, there will be a sufficient amount of light in your house during day time and you will not have to use artificial electricity.
This will not only benefit the environment but will also not be light on your pocket.
Make Storage Units:
Make the most of every corner of your home
Many times, there remain some corners of our house that are not used like the space under the stairs, the space above the bathroom, etc.
So instead of doing this, we have to use every place appropriately.
You can design racks and cabinets under the stairs and can also make cabinets and drawers in the kitchen.