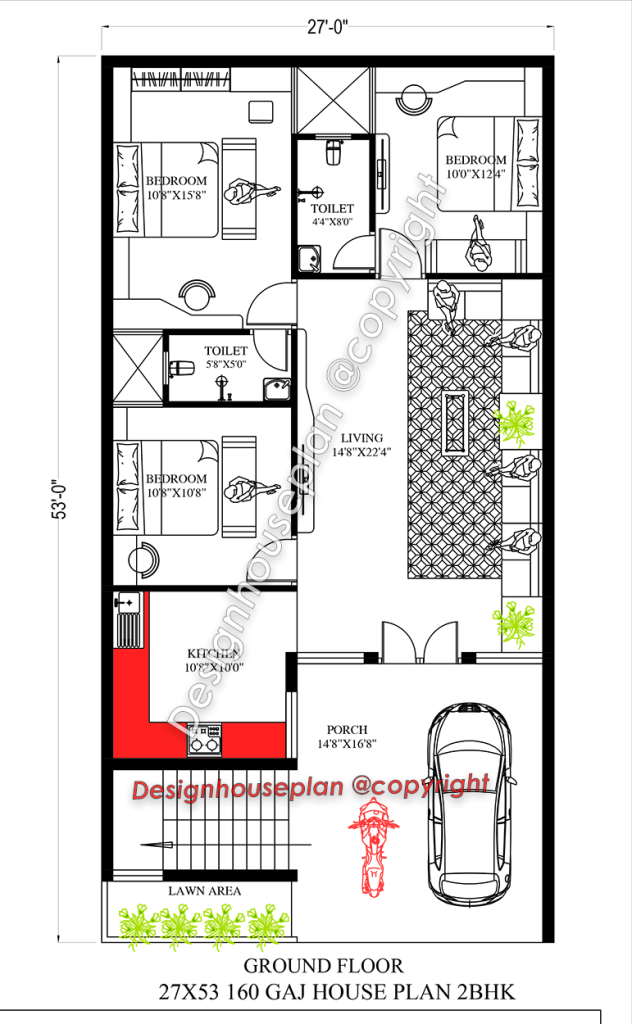27×53 Affordable House Design
This is a beautiful 27×53 affordable house design with a buildup area of 1431 sq ft. It features an East-facing house design and includes 3 bedrooms, a living room, and a kitchen.
Looking for an affordable and simple house design then end your search right here because we have something for you.
In this article, we are going to share a simple and affordable modern house design for a 27 by 53 feet wide and long plot area.
This house design is very simple, and unique and has everything important for anyone to have in their house.

Like this plan has a parking area, a lawn area, 3 bedrooms, a long and spacious living area, and a modular kitchen with modern features.
The overall plot area of this house design is 1,431 square feet and at the beginning of the plan, there is a porch area.
In this area you can park your vehicles and do gardening and a staircase is also provided in this area.
Inside the house at first, there is a spacious living area in the dimension of 14×22 feet you can make seating arrangements here for guests.
Then there is a modular kitchen in the size of 10×10 feet and from the kitchen, you can look into your small garden.
Now there are three bedrooms in this house design first rooms are the master bedrooms with an attached washroom.
Both room has an attached washroom which gives the room more privacy and comfort.
The other one is the common bedroom or you can use it as a guest room and the size of this room is 10×10 feet.
In the bedrooms, you can place a bed, a wardrobe, and a study table or a dressing table as per your choice.