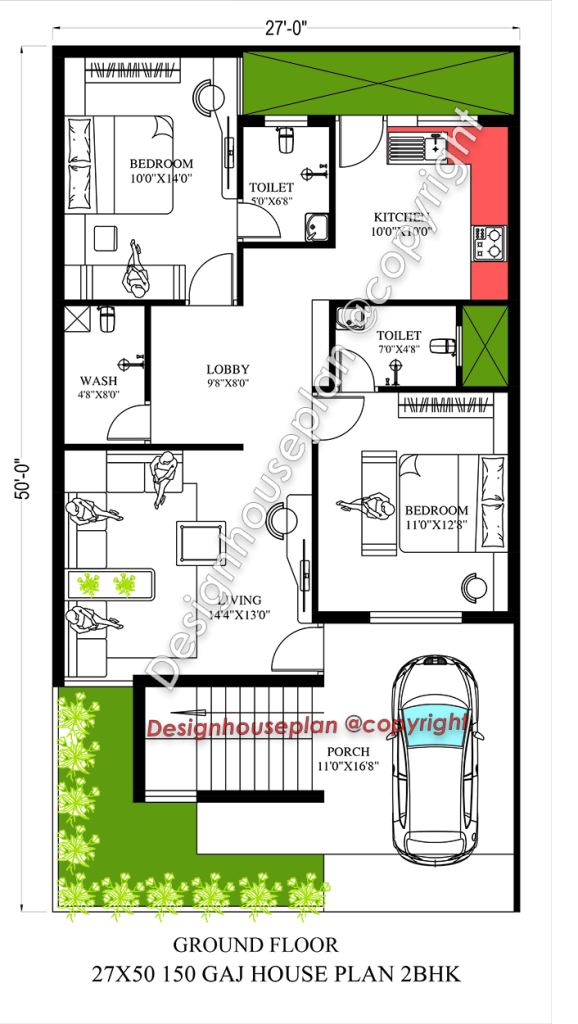27×50 Affordable House Design
This is a beautiful and 27×50 affordable house design with a buildup area of 1350 sq ft. It features an East-facing house design and includes 2 bedrooms, a living room, and a kitchen.
Everyone dreams of building a house, some want to build a big house and some want a small one.
If you too are one of those who is dreaming of building a house, not a big one but a small one, then you have come to the right place.
In this article, we are going to share an affordable house design for a 27 feet by 50 feet plot area with parking.

As you can see in the image at the beginning of the plan we have provided a porch with a small lawn area and a staircase is also provided there.
The dimensions of the porch cum parking area are 11 feet by 16 feet you can easily park your car in this area.
Inside the house at first, there is a living area where you can welcome your guests and the size of this area is 14 feet by 13 feet.
25 * 35 house plan east facing
Then there is a lobby area in the dimension of 9 by 8 feet and there is also a wash area for extra work in the size of 4×8 feet.
There are two bedrooms in this house plan and both of the room has an attached washroom that gives the rooms more privacy and comfort.
Now a the end there is a kitchen in the size of 10 by 10 feet and from the kitchen you can go to the backyard.
In the kitchen, you can make wall-mounted cabinets and drawers for storage and make it a modular kitchen.
1 thought on “27×50 Affordable House Design”