25 * 50 house plan duplex
It is a 25×50 south-facing double-story building. This is a 25 * 50 house plan 3bhk double-story building. In this plan, there is a porch on the ground floor and a balcony above. The special thing about this plan is that it has all the facilities and everything can be done according to your own, you can also install solar panels, solar water heaters or geysers. Let us now come to the design of the house, this house has 3 bedrooms, 1 kitchen, living room, and porch/parking area.
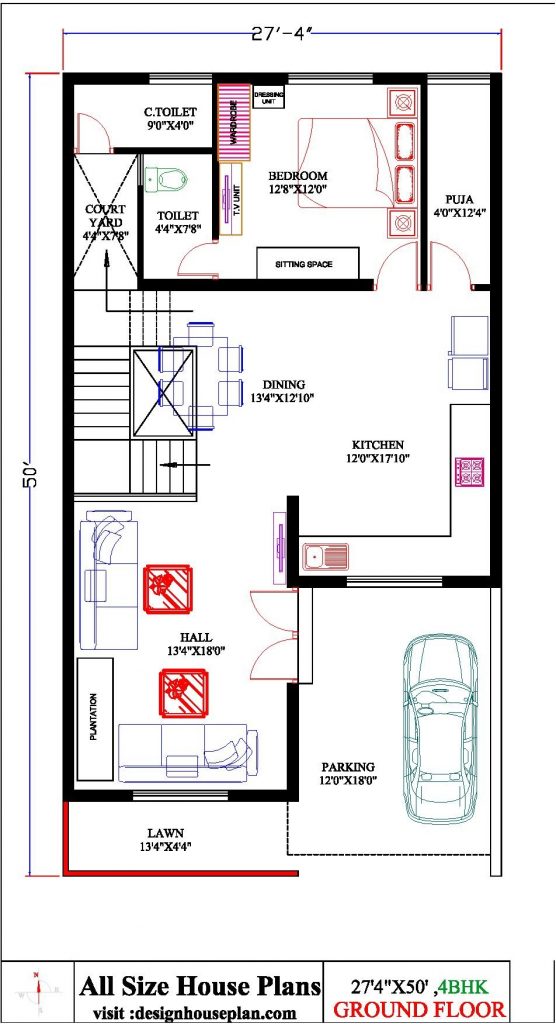
First Floor
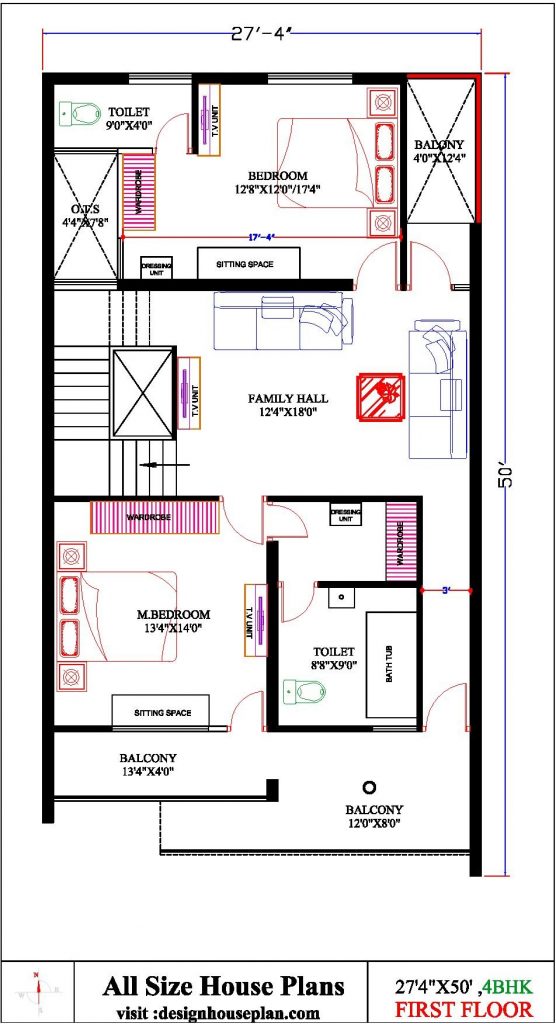
First comes the porch which is 8×8 and it is in the north direction. There is ample space in the porch/parking area where a car/bike can be parked. There is a main gate or entrance from the porch itself, which opens in the north direction, the design of the gate is also very well made. On entering, we come to the first room of the house which is the living room and the size of this room is 12×15, the interior of this room has been done very well and also the room has been given a very stylish look. After this comes the first bedroom whose size is 10×15, this room has also been done very well, and also the bed is already made in this room, space has also been kept for wardrobe and for dressing table. There is also a separate place.
25×50 house plan south facing
After we have seen this 25 * 50 house plan 3bhk. this comes to the second bedroom whose size is 12×14, this room also has an attached washroom, whose size is 4×5 and this room also has all the facilities from bed to the dressing table and the interior has also been done well. All the rooms have been taken care of with all the amenities as well as the design and the interiors are also well looked after. After this it is very important to have a common washroom in the house, the size of this washroom is 6×4 for the guests.
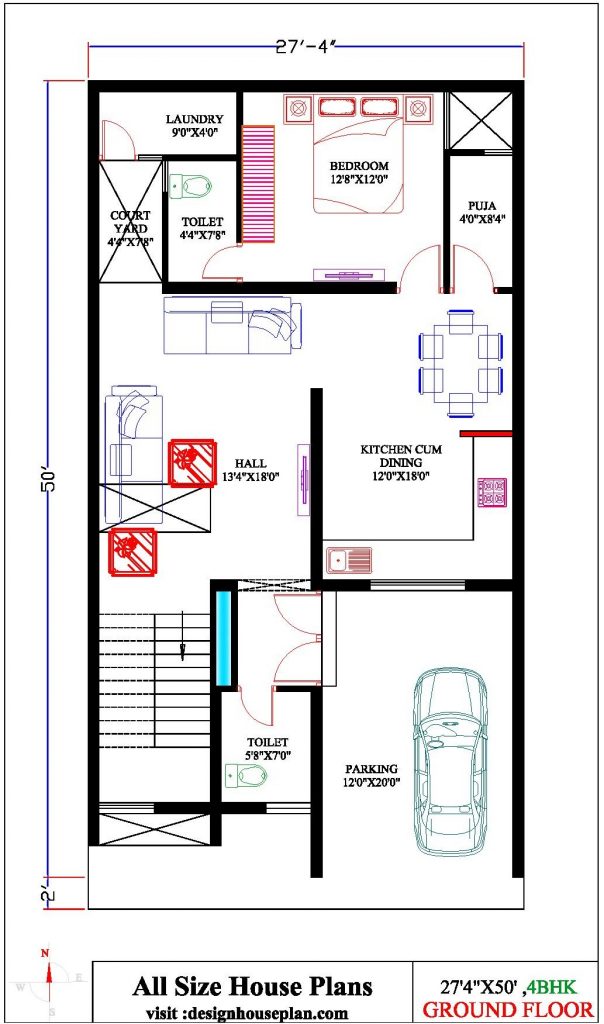
First-floor plan
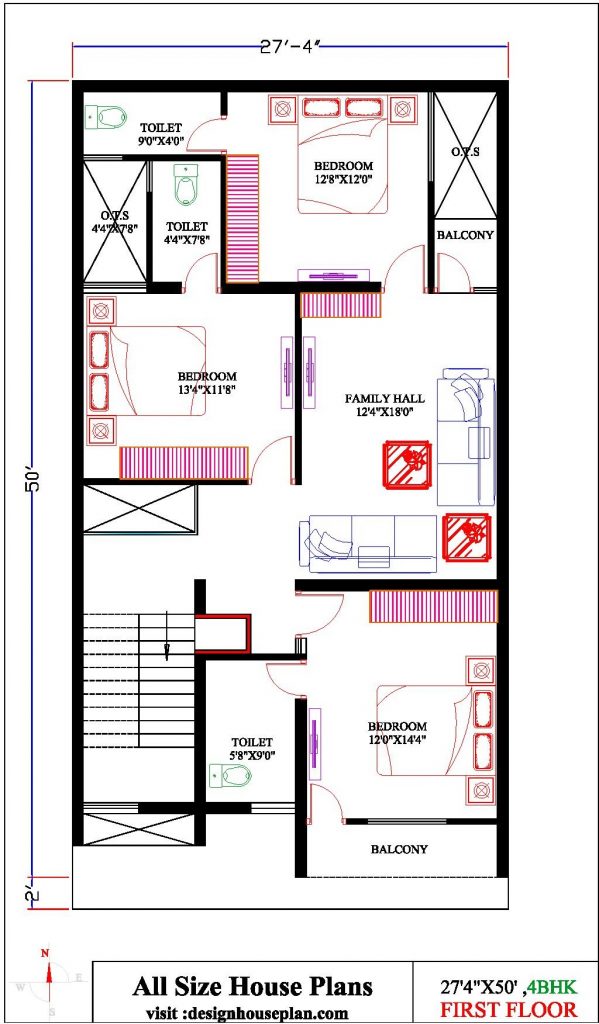
Now we talk about the third bedroom, whose size is 10×10, you will get everything made in it as in the first rooms. After this comes the kitchen whose size is 8×8, God can also keep in the kitchen and the kitchen is modular. The stairs to go up are also from inside the house, the top is made in the same way as it is below, the only difference is that the balcony has been kept above, that means the balcony is kept on both sides of the house back and forth, so that fresh air Keep meeting.
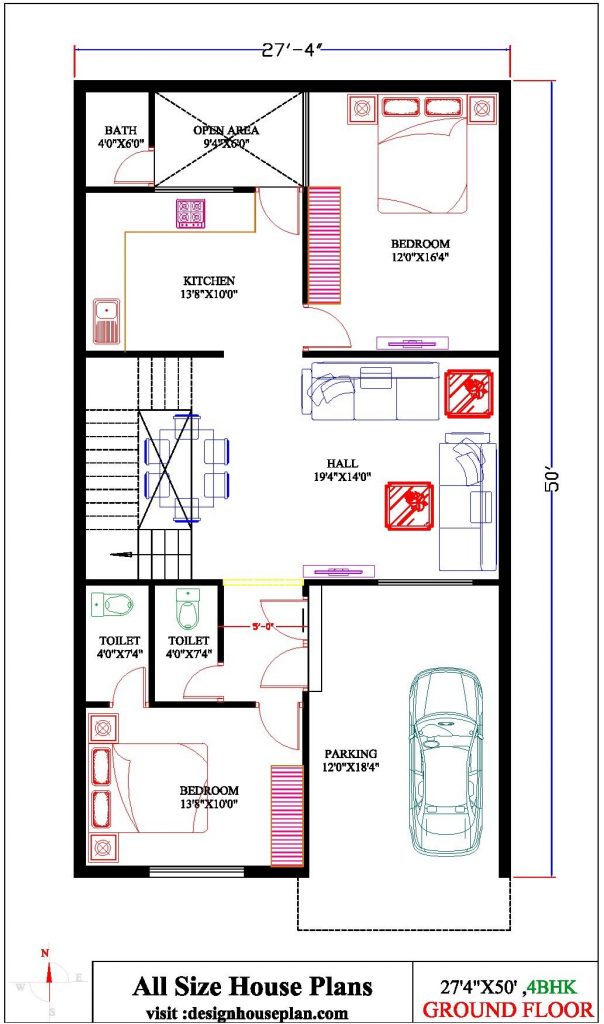
download free pdf 25 50 house plan pdf
click this link 25×50 house plan
4 thoughts on “25 * 50 house plan 3bhk”