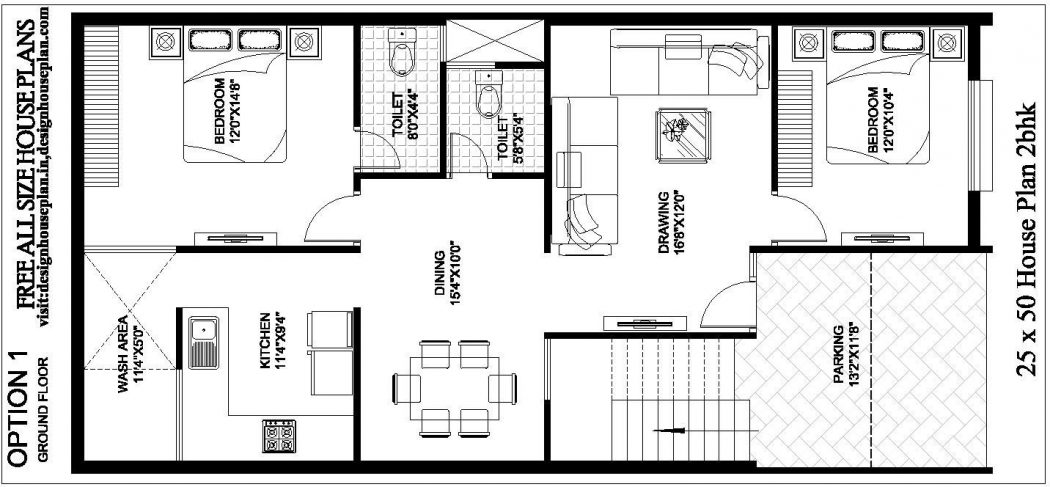Best 2bhk 25×50 house plan east facing with car parking
25×50 house plan east facing duplex plan is the east side facing with 20 feet wide road in front of the house. The 25×50 house plan consist of 2 bedrooms, a drawing room, a kitchen area, and a dining area with 2 attached bathroom and parking space, it has also 25 by 50 house front design

Parking space is about (13’2″×11’8″) there is a staircase right beside the parking area the door opens into the drawing area which is about (16’0″×12’0″) area which also has Television attached to the opposite wall, attached to it there is one bedroom (12’0″×10’4″) area which has a window facing, along with the drawing-room.
25 by 50 house plan with car parking
there is a dining hall which is about (15’4″×10’0″) right off the dining area there is 2 toilet with attached bathroom which are about (5’8″×5’4″) and (8’0″×4’4″) after that at last area left side there is kitchen area (11’4″×9’4″) which consist of enough space for gas stove, fridge, utensils it is attached with wash area used to wash for both utensils and clothes which is about (11’4″×5’0″) the kitchen area is spacious and have space for modular fittings.
25 50 house plan
On the right-hand side of the plot area at last we see another master bedroom which is about (12’0″×14’8″) and has enough space for a wardrobe, dressing, and king-size bed
At last, I can assure you a dream house which has all the essential rooms which are spacious too and the best thing is it in the budget can be afforded easily and is large enough for a family of four.
At last, I can promise that you will get your dream house and everything you ever fantasies about your dream house to be with our great guidance what I can say is only we can make it happen to trust us and you will get everything one could ever imagine and in the end, there will be a perfect house for you and your family.
4 thoughts on “25×50 house plan”