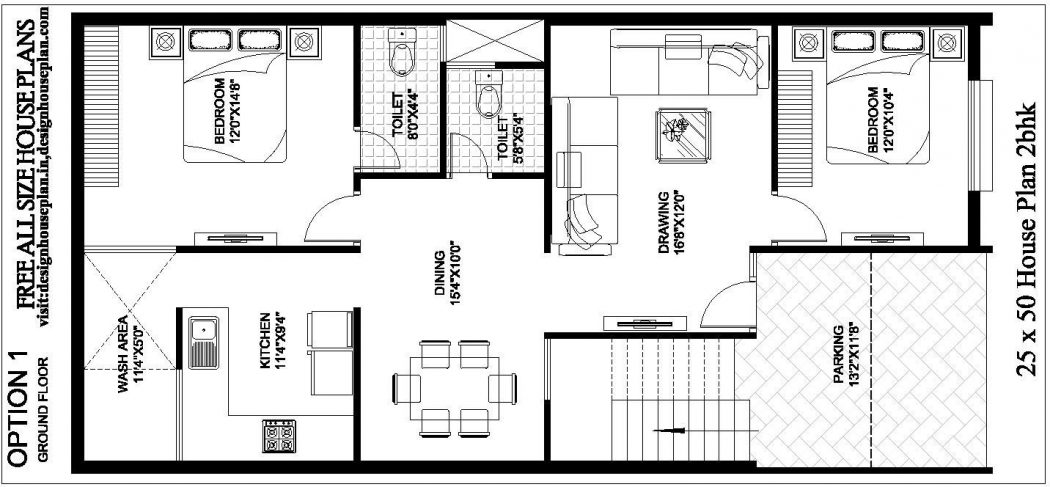25×50 house plan
Best 2bhk 25×50 house plan east facing with car parking 25×50 house plan east facing duplex plan is the east side facing with 20 feet wide road in front of the house. The 25×50 house plan consist of 2 bedrooms, a drawing room, a kitchen area, and a dining area with 2 attached bathroom and … Read more
